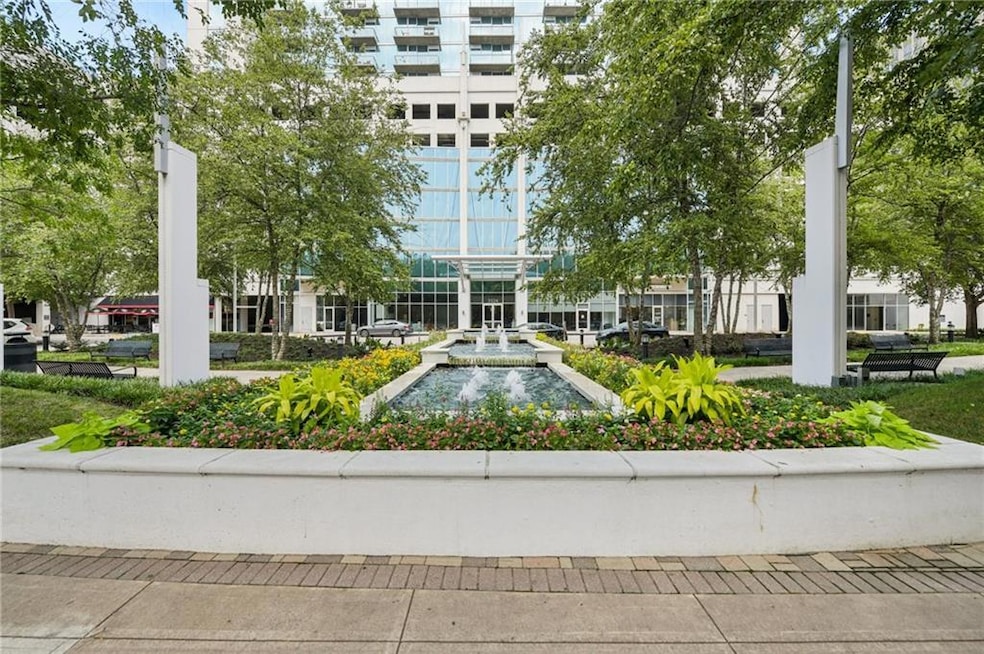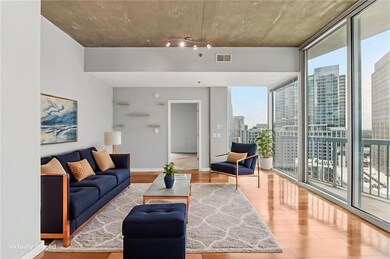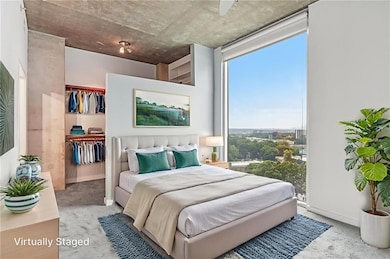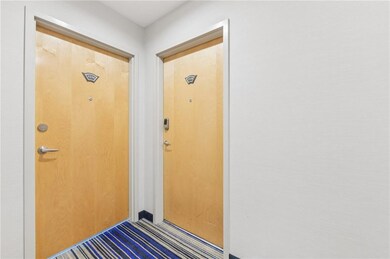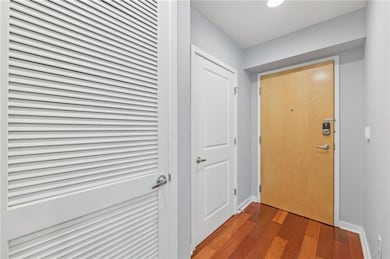3324 Peachtree Rd NE Unit 1518 Atlanta, GA 30326
North Buckhead NeighborhoodEstimated payment $3,564/month
Highlights
- Concierge
- Fitness Center
- In Ground Pool
- Smith Elementary School Rated A-
- Open-Concept Dining Room
- City View
About This Home
Sleek Corner 2BD/2BA with Iconic Skyline Views – Realm, Buckhead.
PRICED TO SELL, MOTIVATED SELLER, FHA APPROVED. Welcome to the premium Buckhead lifestyle in this corner unit at Realm Condominiums in the heart of Buckhead, where modern, high-rise living meets unmatched city views. Floor-to-ceiling windows frame sweeping panoramic views from Downtown to North Buckhead and beyond. The kitchen upgrade includes granite counters, sleek grey cabinetry, beautiful backsplash, and stainless steel appliances. The spacious primary suite features a custom walk-in closet and an en suite bathroom. Hardwood floors throughout main living areas and custom lighting add a refined touch. This unit comes with two extra spacious, corner parking spaces. Gigabit-speed internet is included in your HOA dues.
Enjoy resort-style amenities: 24-hr concierge, saltwater pool with sundeck, outdoor fire pit & grills, double story fitness center, recently renovated club rooms, lobby area, and coffee bar, dog park, and more. Community building events regularly hosted by the HOA. Steps to PATH 400, Lenox, Phipps, fine dining, nightlife, and MARTA. Minutes to Downtown, 25 minutes to the airport.
Sophisticated living, unbeatable views—schedule your private tour today.
Listing Agent
Keller Williams Realty Peachtree Rd. License #428091 Listed on: 08/04/2025

Property Details
Home Type
- Condominium
Est. Annual Taxes
- $7,241
Year Built
- Built in 2005
HOA Fees
- $743 Monthly HOA Fees
Property Views
- City
- Pool
Home Design
- Contemporary Architecture
- Modern Architecture
- Concrete Roof
- Concrete Siding
- Concrete Perimeter Foundation
Interior Spaces
- 1,223 Sq Ft Home
- 1-Story Property
- Roommate Plan
- Ceiling height of 9 feet on the main level
- Ceiling Fan
- Recessed Lighting
- Open-Concept Dining Room
- Security Lights
Kitchen
- Open to Family Room
- Breakfast Bar
- Electric Oven
- Electric Cooktop
- Microwave
- Dishwasher
- Disposal
Flooring
- Wood
- Carpet
Bedrooms and Bathrooms
- 2 Main Level Bedrooms
- Walk-In Closet
- 2 Full Bathrooms
- Bathtub and Shower Combination in Primary Bathroom
Laundry
- Laundry closet
- Dryer
- Washer
Parking
- 2 Parking Spaces
- Covered Parking
- Secured Garage or Parking
- Assigned Parking
Pool
- In Ground Pool
- Saltwater Pool
Location
- Property is near public transit
- Property is near schools
- Property is near shops
Schools
- Sara Rawson Smith Elementary School
- Willis A. Sutton Middle School
- North Atlanta High School
Utilities
- Central Heating and Cooling System
- 220 Volts
Additional Features
- Balcony
- End Unit
Listing and Financial Details
- Assessor Parcel Number 17 0062 LL4788
Community Details
Overview
- $1,736 Initiation Fee
- High-Rise Condominium
- Built by Peachtree Residential Properties
- Realm Subdivision
- FHA/VA Approved Complex
- Rental Restrictions
Amenities
- Concierge
- Community Barbecue Grill
- Clubhouse
- Business Center
Recreation
- Fitness Center
- Community Pool
Security
- Card or Code Access
- Fire and Smoke Detector
- Fire Sprinkler System
Map
Home Values in the Area
Average Home Value in this Area
Tax History
| Year | Tax Paid | Tax Assessment Tax Assessment Total Assessment is a certain percentage of the fair market value that is determined by local assessors to be the total taxable value of land and additions on the property. | Land | Improvement |
|---|---|---|---|---|
| 2025 | $5,642 | $167,760 | $35,160 | $132,600 |
| 2023 | $5,642 | $168,720 | $22,680 | $146,040 |
| 2022 | $5,925 | $146,400 | $25,520 | $120,880 |
| 2021 | $5,757 | $142,120 | $24,760 | $117,360 |
| 2020 | $5,997 | $146,400 | $26,080 | $120,320 |
| 2019 | $91 | $148,720 | $25,360 | $123,360 |
| 2018 | $5,753 | $138,960 | $29,160 | $109,800 |
| 2017 | $4,934 | $114,240 | $17,720 | $96,520 |
| 2016 | $3,591 | $114,240 | $17,720 | $96,520 |
| 2015 | $3,633 | $114,240 | $17,720 | $96,520 |
| 2014 | $4,701 | $103,680 | $12,880 | $90,800 |
Property History
| Date | Event | Price | List to Sale | Price per Sq Ft |
|---|---|---|---|---|
| 08/04/2025 08/04/25 | For Sale | $419,990 | -- | $343 / Sq Ft |
Purchase History
| Date | Type | Sale Price | Title Company |
|---|---|---|---|
| Warranty Deed | $385,000 | -- | |
| Warranty Deed | $352,500 | -- |
Mortgage History
| Date | Status | Loan Amount | Loan Type |
|---|---|---|---|
| Open | $358,050 | New Conventional |
Source: First Multiple Listing Service (FMLS)
MLS Number: 7626192
APN: 17-0062-LL-478-8
- 3324 Peachtree Rd NE Unit 1510
- 3324 Peachtree Rd NE Unit 2507
- 3324 Peachtree Rd NE Unit 815
- 3324 Peachtree Rd NE Unit 1101
- 3324 Peachtree Rd NE Unit 2904
- 3324 Peachtree Rd NE Unit 2713
- 3324 Peachtree Rd NE Unit 810
- 3324 Peachtree Rd NE Unit 1115
- 3324 Peachtree Rd NE Unit 2907
- 3324 Peachtree Rd NE Unit 1719
- 3324 Peachtree Rd NE Unit 2718
- 3324 Peachtree Rd NE Unit 1712
- 3324 Peachtree Rd NE Unit 2518
- 3324 Peachtree Rd NE Unit 905
- 3324 Peachtree Rd NE Unit 1604
- 3324 Peachtree Rd NE Unit 902
- 3324 Peachtree Rd NE Unit 1315
- 3324 Peachtree Rd NE
- 3324 Peachtree Rd NE Unit 2807
- 3324 Peachtree Rd NE Unit 1813
- 3324 Peachtree Rd NE Unit 2001
- 3324 Peachtree Rd NE Unit 908
- 3324 Peachtree Rd NE Unit 2406
- 3324 Peachtree Rd NE Unit 2516
- 3344 Peachtree Rd NE Unit 3204
- 20 Terminus Place
- 3325 Piedmont Rd NE Unit 2207
- 3314 Piedmont Rd
- 3338 Peachtree Rd NE Unit 2106
- 3338 Peachtree Rd NE Unit 3501
- 3334 Peachtree Rd NE Unit 1506
- 3334 Peachtree Rd NE Unit 1902
- 3334 Peachtree Rd NE Unit 1905
- 3334 Peachtree Rd NE Unit 403
- 3334 Peachtree Rd NE Unit 910
- 3372 Peachtree Rd NE
- 3334 Peachtree Rd NE Unit 302
- 3242 Peachtree Rd NE Unit 905
- 3242 Peachtree Rd NE Unit 1408
- 3242 Peachtree Rd NE
