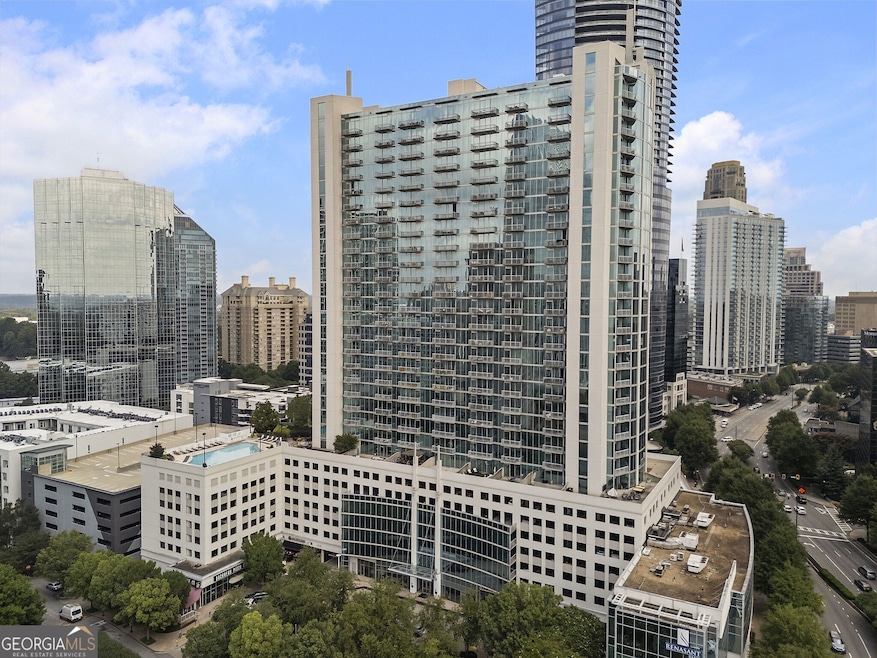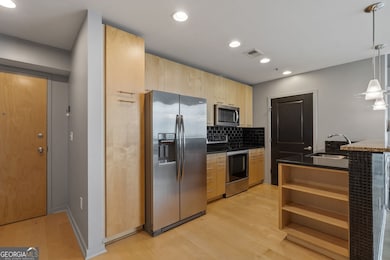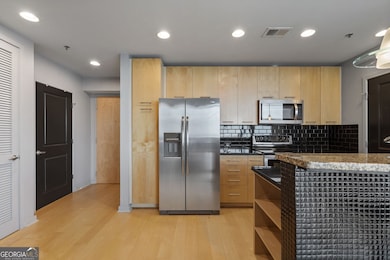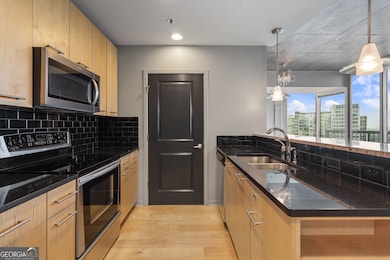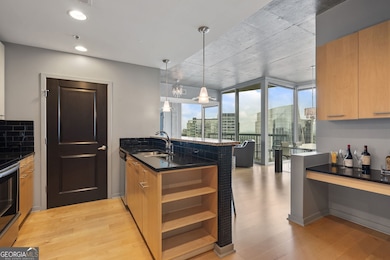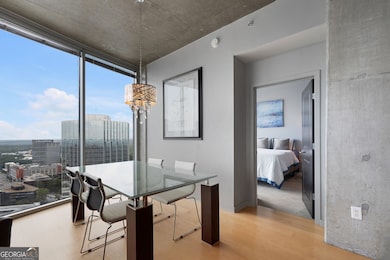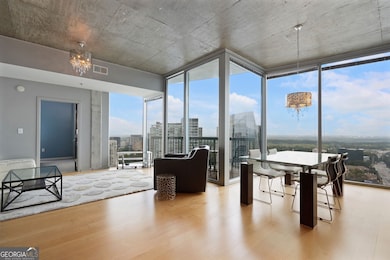3324 Peachtree Rd NE Unit 2918 Atlanta, GA 30326
North Buckhead NeighborhoodEstimated payment $3,881/month
Highlights
- Fitness Center
- Gated Community
- Clubhouse
- Smith Elementary School Rated A-
- City View
- Contemporary Architecture
About This Home
Experience upscale city living in this stunningly maintained two-bedroom, two-bathroom condo at the Realm Condominiums, nestled in the heart of Buckhead. Upon entry, you're greeted by bright and airy interiors with floor-to-ceiling windows that frame sweeping city skyline views, flooding the space with natural light. The expansive open concept design features elegant hardwood flooring that flows seamlessly through the main living areas, providing warmth and sophistication. The contemporary kitchen stands out with its luxurious granite countertops, sleek stainless steel appliances, and a generously-sized center island, which serves as the perfect spot for intimate gatherings or casual dining. The seamless flow from the kitchen to the spacious living and dining areas creates a cozy environment, ideal for both entertaining guests and enjoying quiet nights at home. Adjacent to the kitchen, a stylishly appointed built-in bar enhances the space's functionality and charm, serving as an inviting spot for your morning coffee or cocktails with friends in the evening. The primary bedroom is generously proportioned and boasts an oversized closet along with a private en-suite bathroom, featuring a tub/shower combo that balances comfort with practicality. The second bedroom is equally flexible, great for guests, a home office, or shared living, and enjoys easy access to a full secondary bathroom. Moving outside onto your private balcony, an inviting space to take in the skyline views or relax after a busy day. Additional perks include an in-unit laundry closet and two assigned parking spaces in a secure garage. Living at The Realm means you'll benefit from an impressive array of premium amenities, including a 24-hour concierge service, a resort-style pool with a sun deck, a state-of-the-art fitness center, a rooftop terrace with grilling stations, a welcoming clubroom, a business center, and a pet-friendly community. Located in one of Atlanta's most dynamic neighborhoods, you're just moments away from top-notch dining, luxury shopping, entertainment, and major highways.
Listing Agent
Ansley RE | Christie's Int'l RE License #239349 Listed on: 08/27/2025

Property Details
Home Type
- Condominium
Est. Annual Taxes
- $7,241
Year Built
- Built in 2005
Lot Details
- End Unit
- Two or More Common Walls
- Level Lot
HOA Fees
- $734 Monthly HOA Fees
Home Design
- Contemporary Architecture
- Slab Foundation
- Concrete Roof
Interior Spaces
- 1,223 Sq Ft Home
- Multi-Level Property
- Wet Bar
- Bookcases
- High Ceiling
- Ceiling Fan
- Skylights
- City Views
- Laundry in Kitchen
Kitchen
- Breakfast Area or Nook
- Breakfast Bar
- Microwave
- Dishwasher
- Solid Surface Countertops
Flooring
- Wood
- Carpet
Bedrooms and Bathrooms
- 2 Main Level Bedrooms
- Primary Bedroom on Main
- Walk-In Closet
- 2 Full Bathrooms
- Double Vanity
Home Security
Parking
- 2 Parking Spaces
- Assigned Parking
Schools
- Smith Primary/Elementary School
- Sutton Middle School
- North Atlanta High School
Utilities
- Central Air
- Heating System Uses Natural Gas
- Underground Utilities
- High Speed Internet
- Phone Available
- Cable TV Available
Additional Features
- Accessible Elevator Installed
- Balcony
Community Details
Overview
- $1,492 Initiation Fee
- Association fees include insurance, maintenance exterior, ground maintenance, pest control, swimming, trash
- Realm Subdivision
Amenities
- Clubhouse
Recreation
- Fitness Center
- Community Pool
Security
- Gated Community
- Storm Windows
- Fire and Smoke Detector
- Fire Sprinkler System
Map
Home Values in the Area
Average Home Value in this Area
Tax History
| Year | Tax Paid | Tax Assessment Tax Assessment Total Assessment is a certain percentage of the fair market value that is determined by local assessors to be the total taxable value of land and additions on the property. | Land | Improvement |
|---|---|---|---|---|
| 2025 | $5,642 | $167,760 | $35,160 | $132,600 |
| 2023 | $6,985 | $168,720 | $22,680 | $146,040 |
| 2022 | $5,925 | $146,400 | $25,520 | $120,880 |
| 2021 | $5,757 | $142,120 | $24,760 | $117,360 |
| 2020 | $5,997 | $146,400 | $26,080 | $120,320 |
| 2019 | $91 | $148,720 | $25,360 | $123,360 |
| 2018 | $5,753 | $138,960 | $29,160 | $109,800 |
| 2017 | $4,478 | $103,680 | $12,880 | $90,800 |
| 2016 | $4,489 | $103,680 | $12,880 | $90,800 |
| 2015 | $3,633 | $114,240 | $17,720 | $96,520 |
| 2014 | $3,032 | $103,680 | $12,880 | $90,800 |
Property History
| Date | Event | Price | List to Sale | Price per Sq Ft |
|---|---|---|---|---|
| 10/29/2025 10/29/25 | Price Changed | $485,000 | -2.8% | $397 / Sq Ft |
| 08/27/2025 08/27/25 | Price Changed | $499,000 | -3.1% | $408 / Sq Ft |
| 08/27/2025 08/27/25 | For Sale | $515,000 | -- | $421 / Sq Ft |
Purchase History
| Date | Type | Sale Price | Title Company |
|---|---|---|---|
| Warranty Deed | $417,000 | -- | |
| Warranty Deed | $221,000 | -- | |
| Warranty Deed | $309,010 | -- | |
| Foreclosure Deed | $309,010 | -- | |
| Deed | $415,700 | -- |
Mortgage History
| Date | Status | Loan Amount | Loan Type |
|---|---|---|---|
| Previous Owner | $176,800 | New Conventional | |
| Previous Owner | $374,130 | New Conventional |
Source: Georgia MLS
MLS Number: 10592213
APN: 17-0062-LL-728-6
- 3324 Peachtree Rd NE Unit 2507
- 3324 Peachtree Rd NE Unit 815
- 3324 Peachtree Rd NE Unit 1101
- 3324 Peachtree Rd NE Unit 905
- 3324 Peachtree Rd NE Unit 2713
- 3324 Peachtree Rd NE Unit 810
- 3324 Peachtree Rd NE Unit 2907
- 3324 Peachtree Rd NE Unit 1719
- 3324 Peachtree Rd NE Unit 2718
- 3324 Peachtree Rd NE Unit 1712
- 3324 Peachtree Rd NE Unit 2518
- 3324 Peachtree Rd NE Unit 902
- 3324 Peachtree Rd NE Unit 1115
- 3324 Peachtree Rd NE Unit 1915
- 3324 Peachtree Rd NE Unit 1510
- 3324 Peachtree Rd NE Unit 1518
- 3324 Peachtree Rd NE Unit 1419
- 3324 Peachtree Rd NE Unit 2807
- 3324 Peachtree Rd NE Unit 1813
- 3324 Peachtree Rd NE Unit 2001
- 3324 Peachtree Rd NE Unit 2208
- 3324 Peachtree Rd NE Unit 2719
- 3324 Peachtree Rd NE Unit 2406
- 3344 Peachtree Rd NE Unit 3204
- 20 Terminus Place
- 3325 Piedmont Rd NE Unit 1708
- 3325 Piedmont Rd NE Unit 2207
- 3314 Piedmont Rd
- 3338 Peachtree Rd NE Unit 2505
- 3338 Peachtree Rd NE Unit 903
- 3338 Peachtree Rd NE Unit 2106
- 3338 Peachtree Rd NE Unit 3501
- 3334 Peachtree Rd NE Unit 1506
- 3334 Peachtree Rd NE Unit 1902
- 3334 Peachtree Rd NE Unit 1905
- 3334 Peachtree Rd NE Unit 403
- 3334 Peachtree Rd NE Unit 910
- 3372 Peachtree Rd NE
- 3334 Peachtree Rd NE Unit 302
