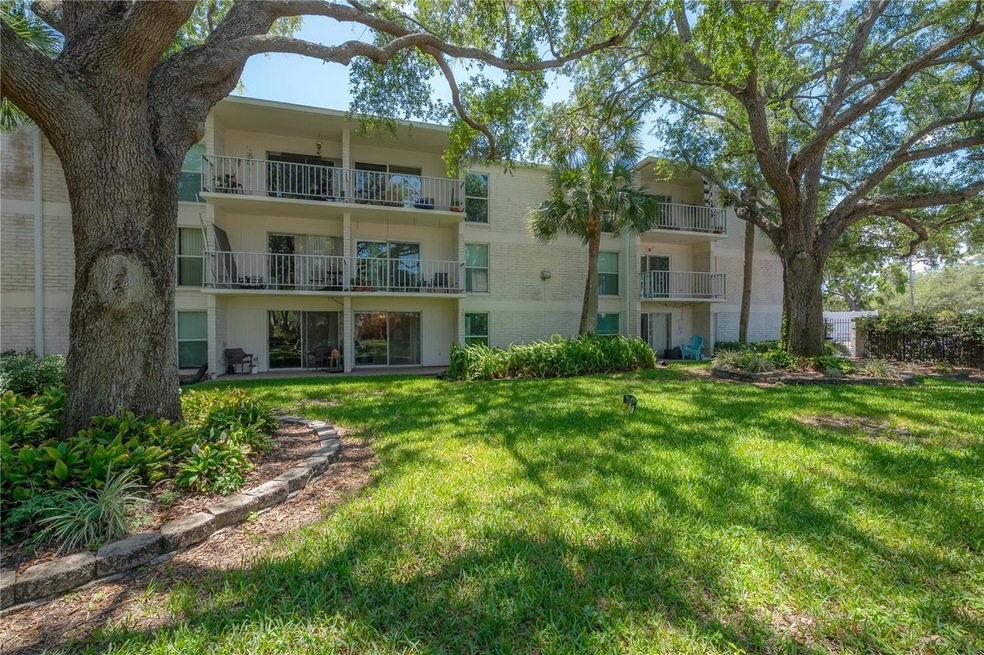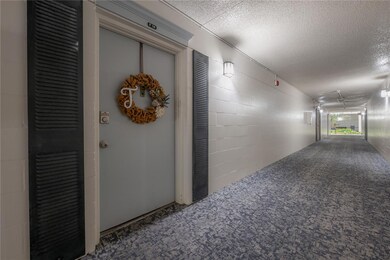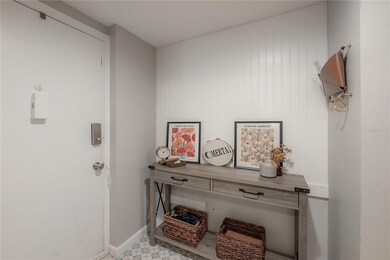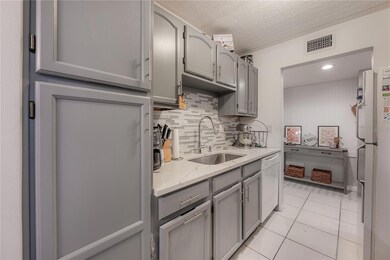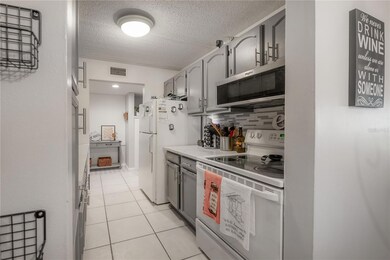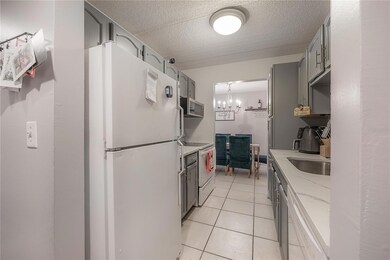Bayside Trace Condominium 3325 Bayshore Blvd Unit F14 Tampa, FL 33629
Bayshore Beautiful NeighborhoodHighlights
- In Ground Pool
- Open Floorplan
- Property is near public transit
- Roosevelt Elementary School Rated A
- Clubhouse
- Garden View
About This Home
Amazing South Tampa Location – Renovated 2/2 Ground-Floor Condo Available July 1, 2025!Live in the heart of South Tampa in this beautifully renovated 2-bedroom, 2-bath ground-floor condo, available for occupancy starting July 1, 2025. Enjoy the ease of plentiful open parking for both residents and guests. Inside, sliding glass doors open to a covered patio that overlooks lush greenery and the community garden area—ideal for relaxing with your morning coffee or evening wine.The location can’t be beat—just a short stroll to local favorites like coffee shops, dessert spots, restaurants, and CAMP Gym. Spend mornings running or evenings strolling along the iconic, picturesque Bayshore Boulevard.Rent includes water, sewer, trash, on-site management, access to a sparkling in-ground pool, and community barbecue grills. The poured concrete construction ensures peace and quiet with excellent sound insulation from neighboring units.Perfectly situated for quick access to Tampa General Hospital, Water Street, Channelside, the University of Tampa, and all that Downtown Tampa has to offer.
Condo Details
Home Type
- Condominium
Est. Annual Taxes
- $4,908
Year Built
- Built in 1978
Interior Spaces
- 936 Sq Ft Home
- 1-Story Property
- Open Floorplan
- Sliding Doors
- Combination Dining and Living Room
- Tile Flooring
- Garden Views
- Security Fence, Lighting or Alarms
Kitchen
- Range
- Microwave
- Dishwasher
- Granite Countertops
- Disposal
Bedrooms and Bathrooms
- 2 Bedrooms
- En-Suite Bathroom
- 2 Full Bathrooms
Laundry
- Laundry Room
- Electric Dryer Hookup
Pool
- In Ground Pool
- Gunite Pool
Schools
- Roosevelt Elementary School
- Wilson Middle School
- Plant High School
Utilities
- Central Heating and Cooling System
- Thermostat
- Electric Water Heater
- High Speed Internet
- Phone Available
- Cable TV Available
Additional Features
- Energy-Efficient Thermostat
- Covered patio or porch
- Irrigation Equipment
- Property is near public transit
Listing and Financial Details
- Residential Lease
- Security Deposit $2,450
- Property Available on 7/1/25
- Tenant pays for cleaning fee
- The owner pays for grounds care, insurance, management, pool maintenance, sewer, trash collection, water
- 12-Month Minimum Lease Term
- $60 Application Fee
- 1 to 2-Year Minimum Lease Term
- Assessor Parcel Number A-34-29-18-3UW-000000-00F14.0
Community Details
Overview
- Property has a Home Owners Association
- Greenacre Properties Inc/Fabio Franco, Cam Association, Phone Number (813) 837-2799
- Mid-Rise Condominium
- Bayshore Trace Condo Subdivision
Amenities
- Clubhouse
- Laundry Facilities
Recreation
Pet Policy
- Pets up to 30 lbs
- 1 Pet Allowed
- $300 Pet Fee
Security
- Card or Code Access
Map
About Bayside Trace Condominium
Source: Stellar MLS
MLS Number: TB8386328
APN: A-34-29-18-3UW-000000-00F14.0
- 3325 Bayshore Blvd Unit D11
- 3401 S Carter St
- 3401 Bayshore Blvd Unit 1904
- 3401 Bayshore Blvd Unit 1801
- 3435 Bayshore Blvd Unit 2100P
- 3435 Bayshore Blvd Unit 1401S
- 3025 W Grovewood Ct Unit B
- 2921 W El Prado Blvd
- 3301 Bayshore Blvd Unit 2401E
- 3301 Bayshore Blvd Unit 2207B
- 3301 Bayshore Blvd Unit 2003D
- 3301 Bayshore Blvd Unit 503D
- 3301 Bayshore Blvd Unit 2108B
- 3301 Bayshore Blvd Unit 2007B
- 3301 Bayshore Blvd Unit 704D
- 3301 Bayshore Blvd Unit 1806C
- 3301 Bayshore Blvd Unit 1908B
- 3101 W El Prado Blvd Unit B
- 2920 W El Prado Blvd Unit 4
- 3010 W Stovall St Unit B
