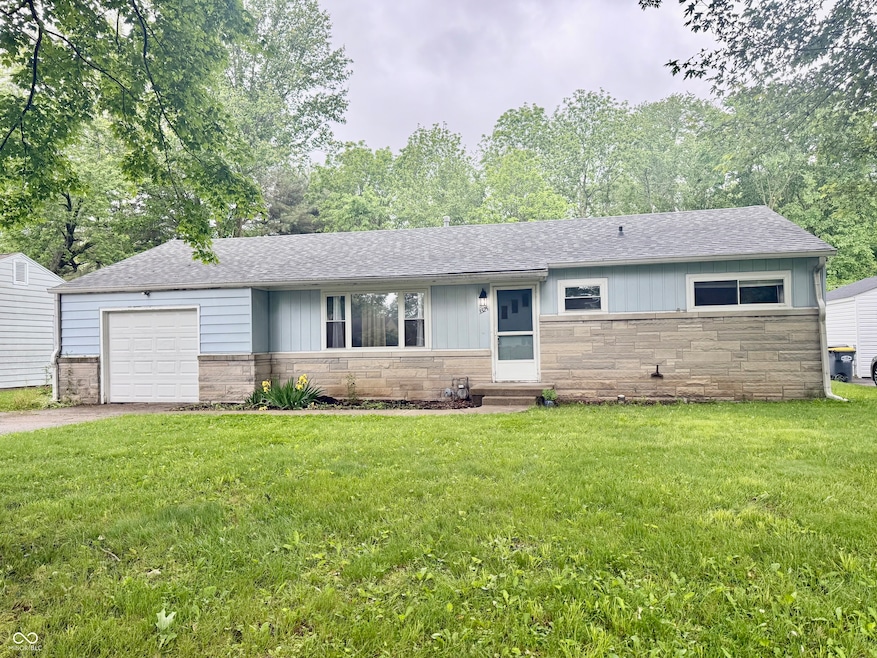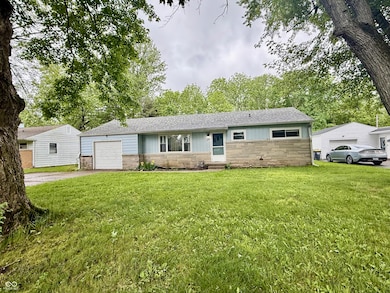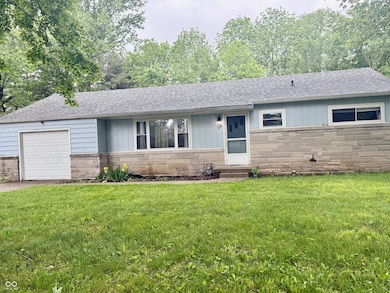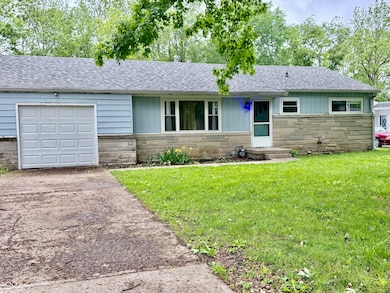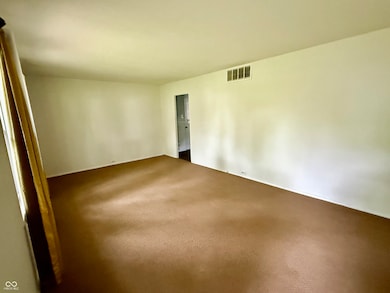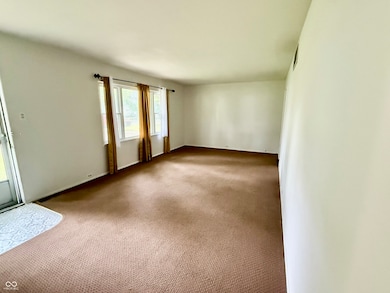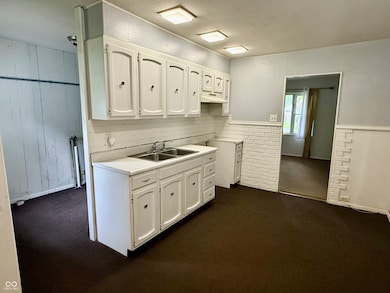
3325 Canaday Dr Anderson, IN 46013
Estimated payment $897/month
Highlights
- View of Trees or Woods
- Ranch Style House
- 1 Car Attached Garage
- Mature Trees
- No HOA
- Eat-In Kitchen
About This Home
Surprisingly Spacious and lots of Updates! This charming home offers more space than meets the eye! Featuring 3 bedrooms, 1 updated bathroom, and a large family room with a cozy fireplace, it's perfect for comfortable living and entertaining. Enjoy the nicely sized, fenced-in backyard, ideal for pets, play, or relaxing evenings. Conveniently located on Anderson's south side, you'll be close to shopping, schools, interstate and major amenities. Recent updates include: a new roof, windows, furnace, and hot water heater - giving you peace of mind and added value. Don't miss out on this great home in a great location - a must-see!
Listing Agent
RE/MAX Real Estate Solutions Brokerage Email: ellis.rachel@hotmail.com License #RB14041859 Listed on: 05/29/2025

Home Details
Home Type
- Single Family
Est. Annual Taxes
- $1,156
Year Built
- Built in 1953
Lot Details
- 10,440 Sq Ft Lot
- Mature Trees
Parking
- 1 Car Attached Garage
- Garage Door Opener
Home Design
- Ranch Style House
- Block Foundation
- Aluminum Siding
- Stone
Interior Spaces
- 1,724 Sq Ft Home
- Woodwork
- Fireplace Features Masonry
- Vinyl Clad Windows
- Family Room with Fireplace
- Utility Room
- Carpet
- Views of Woods
Kitchen
- Eat-In Kitchen
- Range Hood
Bedrooms and Bathrooms
- 3 Bedrooms
- 1 Full Bathroom
Laundry
- Laundry Room
- Washer and Dryer Hookup
Outdoor Features
- Patio
Schools
- Highland Middle School
- Anderson Intermediate School
Utilities
- Cooling System Mounted In Outer Wall Opening
- Forced Air Heating System
Community Details
- No Home Owners Association
- Sunset Gardens Subdivision
Listing and Financial Details
- Tax Lot 44
- Assessor Parcel Number 481220300032000003
Map
Home Values in the Area
Average Home Value in this Area
Tax History
| Year | Tax Paid | Tax Assessment Tax Assessment Total Assessment is a certain percentage of the fair market value that is determined by local assessors to be the total taxable value of land and additions on the property. | Land | Improvement |
|---|---|---|---|---|
| 2024 | $1,156 | $52,000 | $10,200 | $41,800 |
| 2023 | $1,114 | $49,800 | $9,700 | $40,100 |
| 2022 | $1,123 | $50,200 | $9,700 | $40,500 |
| 2021 | $1,042 | $46,300 | $9,600 | $36,700 |
| 2020 | $996 | $44,100 | $9,100 | $35,000 |
| 2019 | $975 | $43,100 | $9,100 | $34,000 |
| 2018 | $921 | $39,900 | $9,100 | $30,800 |
| 2017 | $792 | $39,600 | $9,100 | $30,500 |
| 2016 | $824 | $41,200 | $9,400 | $31,800 |
| 2014 | $1,166 | $58,300 | $9,400 | $48,900 |
| 2013 | $1,166 | $60,000 | $9,400 | $50,600 |
Property History
| Date | Event | Price | Change | Sq Ft Price |
|---|---|---|---|---|
| 06/17/2025 06/17/25 | Price Changed | $144,900 | -3.3% | $84 / Sq Ft |
| 06/07/2025 06/07/25 | Price Changed | $149,900 | -3.2% | $87 / Sq Ft |
| 05/29/2025 05/29/25 | For Sale | $154,900 | -- | $90 / Sq Ft |
Purchase History
| Date | Type | Sale Price | Title Company |
|---|---|---|---|
| Quit Claim Deed | -- | None Listed On Document | |
| Special Warranty Deed | -- | -- |
Similar Homes in Anderson, IN
Source: MIBOR Broker Listing Cooperative®
MLS Number: 22040367
APN: 48-12-20-300-032.000-003
- 3331 Loral Dr
- 2221 E 35th St
- 3614 S Scatterfield Rd
- 2024 E 41st St
- 3410 Forest Terrace
- 3209 Forest Terrace
- 1908 Roundhill Dr
- 4116 Burton Place Ct
- 2928 Mounds Rd
- 4349 Alhambra Dr
- 2900 Helms Rd
- 3127 E Lynn St
- 3816 Saint Charles St
- 1203 E 27th St
- 3302 Columbus Ave
- 1020 E 30th St
- 3209 Mounds Rd
- 3631 Columbus Ave
- 4206 Clark St
- 908 E 32nd St
- 3634 Oaklawn Dr
- 622 E 29th St Unit B
- 1432 Ohio Ave Unit 1
- 2409 E 8th St
- 420 E 14th St
- 919 Walnut St
- 1712 Main St Unit 2
- 1326 Mcintosh Ln
- 1206 E 8th St Unit 1
- 530 Alhambra Dr
- 1023 E 8th St
- 319 E 12th St
- 1841 E 5th St Unit 1
- 1212 Meridian St
- 524 W 53rd St
- 542 W 53rd St
- 4325 S Madison Ave
- 600 Main St
- 2212 Albert St
- 322 W 8th St
