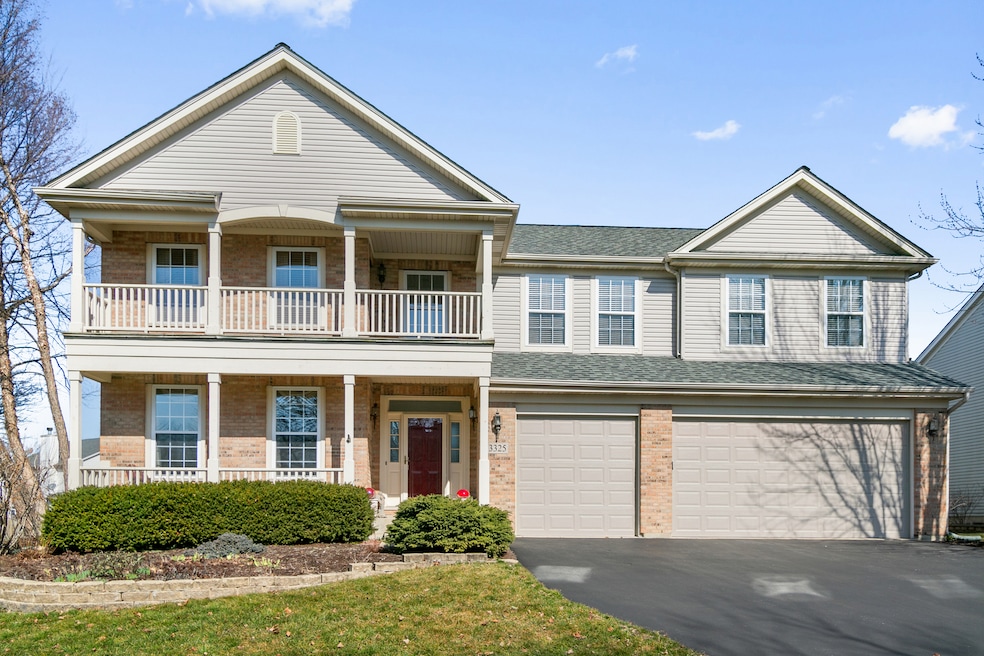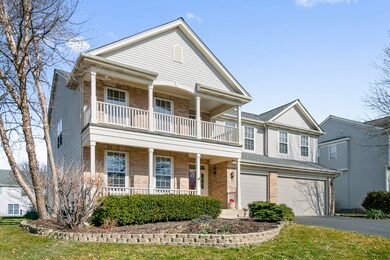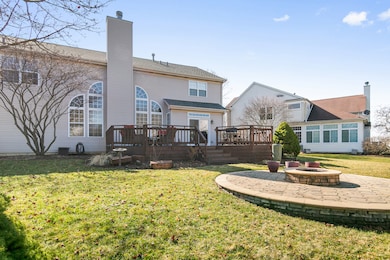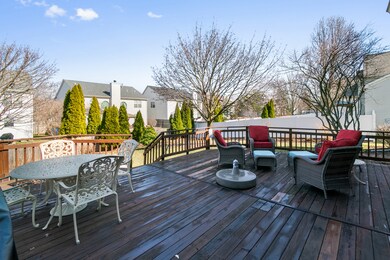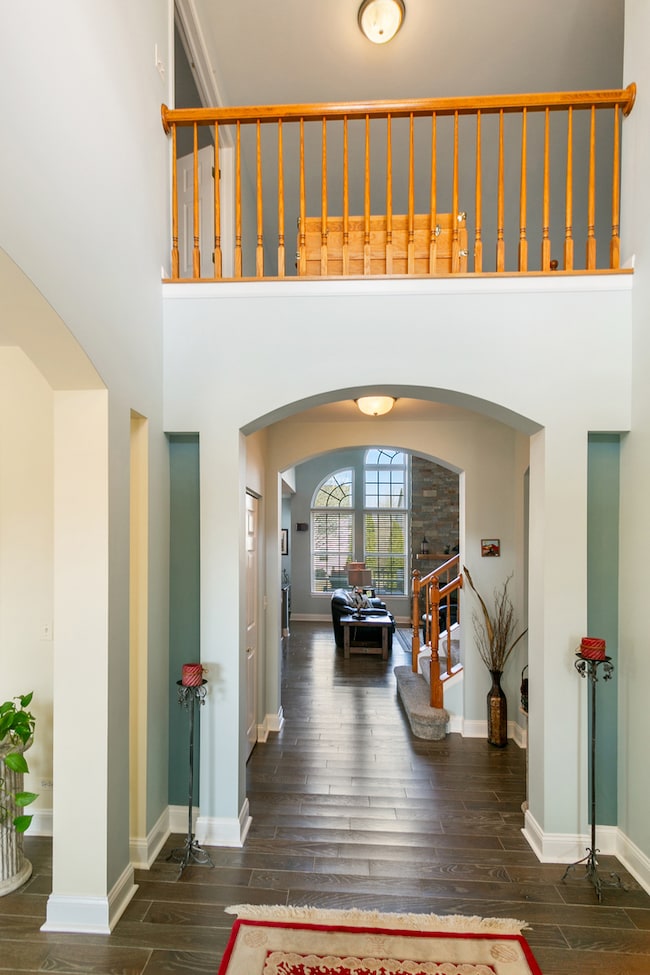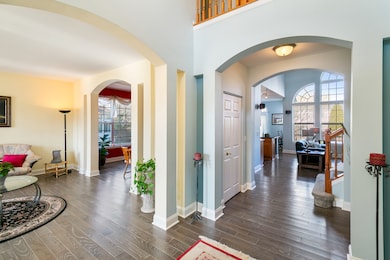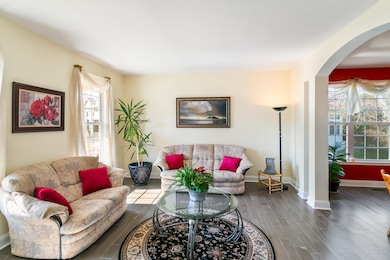
3325 Hillcrest Rd Geneva, IL 60134
Heartland NeighborhoodEstimated Value: $612,138 - $658,000
Highlights
- Deck
- Vaulted Ceiling
- Game Room
- Heartland Elementary School Rated A-
- Wood Flooring
- 4-minute walk to Don Forni Park
About This Home
As of May 2024Welcome to this stunning home, the beautiful and desirable larger Executive series Ultima model Elevation C, with an open floor plan; an ideal layout for entertaining located in the highly sought-after Fisher Farms neighborhood. Wonderful home with architectural niches and archways. Silver oak hardwood flooring installed on main level in 2017. Gracious living room and formal dining room for special dinners. Enjoy your meals in the bright and inviting breakfast room, perfect for casual dining or sit at the island for a quick snack. Spacious kitchen with pendant lighting, beautiful granite countertops, stainless steel appliances, abundance of 42' cabinetry, breakfast bar and island with sink. Soaring 18' two-story high family room with new floor to ceiling ledgestone fireplace and huge palladium windows which flood the home with natural light. Working at home? No problem. Enjoy the large first floor private den/office with adjacent hall bathroom and convenient laundry/mud room. Second floor features a catwalk overlooking the dramatic two-story family room. Upstairs, the impressive master suite features sitting area and single French door to the balcony. The private master bath has dual vanities, a separate shower and whirlpool tub, and adjoining to His and Her closets. No garage door noise here as this bedroom is not above the garage-a unique feature in the Ultima model. There is ample space for everyone to find their own sanctuary. Full basement features Game Room with bar and pool table which will be yours to enjoy for years. Also enjoy the second oversized downstairs Family room with lots of room for all of your activities. Both finished with very attractive Thermal & Acoustic insulation from Owens Corning Basement Finishing System for comfort and quiet. The Huge storage room and additional storage nooks give you lots of space to store your essentials. If you are looking for storage, you have found it here! Closets and storage areas sprinkled throughout. Highly sought after 3 car garage with epoxy floor. No need to park outside. Beautifully maintained backyard comes complete with extra-large approx. 24x18 deck, brick patio, built in fire pit, small fountain, manicured lawn, large grassy area for yard games and mature trees. The oversized wedge shape lot gives lots of space for gatherings and outdoor entertaining. Like to get out on foot? Walk to parks and pond or to Randall Road to shop or eat. Also close to schools and the hospital. You've found "the one"! Once you see it, you won't be able to get this beauty out of your mind. Fall in love today. Click under photos for a virtual tour.
Last Agent to Sell the Property
Chase Real Estate LLC License #475125962 Listed on: 02/29/2024
Last Buyer's Agent
Berkshire Hathaway HomeServices Starck Real Estate License #475131753

Home Details
Home Type
- Single Family
Est. Annual Taxes
- $11,502
Year Built
- Built in 2001
Lot Details
- Lot Dimensions are 59.44x140.77x109.5x134
- Paved or Partially Paved Lot
HOA Fees
- $6 Monthly HOA Fees
Parking
- 3 Car Attached Garage
- 3 Open Parking Spaces
- Garage Transmitter
- Garage Door Opener
- Driveway
- Parking Included in Price
Home Design
- Asphalt Roof
- Concrete Perimeter Foundation
Interior Spaces
- 3,100 Sq Ft Home
- 2-Story Property
- Dry Bar
- Vaulted Ceiling
- Ceiling Fan
- Gas Log Fireplace
- Window Screens
- Family Room with Fireplace
- Formal Dining Room
- Home Office
- Game Room
- Wood Flooring
- Storm Screens
Kitchen
- Gas Oven
- Range
- Microwave
- Dishwasher
- Stainless Steel Appliances
- Disposal
Bedrooms and Bathrooms
- 4 Bedrooms
- 4 Potential Bedrooms
- Walk-In Closet
- Dual Sinks
- Separate Shower
Laundry
- Laundry on main level
- Dryer
- Washer
Basement
- Basement Fills Entire Space Under The House
- Sump Pump
Outdoor Features
- Balcony
- Deck
- Brick Porch or Patio
- Fire Pit
Schools
- Heartland Elementary School
- Geneva Middle School
- Geneva Community High School
Utilities
- Central Air
- Humidifier
- Heating System Uses Natural Gas
- Gas Water Heater
Community Details
- Association fees include insurance
- Barb Association, Phone Number (630) 897-0500
- Fisher Farms Subdivision, Ultima Floorplan
- Property managed by Real Manage
Listing and Financial Details
- Homeowner Tax Exemptions
Ownership History
Purchase Details
Home Financials for this Owner
Home Financials are based on the most recent Mortgage that was taken out on this home.Purchase Details
Home Financials for this Owner
Home Financials are based on the most recent Mortgage that was taken out on this home.Similar Homes in Geneva, IL
Home Values in the Area
Average Home Value in this Area
Purchase History
| Date | Buyer | Sale Price | Title Company |
|---|---|---|---|
| Desai Vivek | $617,500 | None Listed On Document | |
| Webster Glenn | $355,500 | Stewart Title Company |
Mortgage History
| Date | Status | Borrower | Loan Amount |
|---|---|---|---|
| Open | Desai Vivek | $494,000 | |
| Previous Owner | Webster Glenn | $251,000 | |
| Previous Owner | Webster Glenn | $240,000 | |
| Previous Owner | Webster Glenn | $20,629 | |
| Previous Owner | Webster Glenn | $253,700 | |
| Previous Owner | Webster Glenn | $199,000 | |
| Previous Owner | Webster Glenn | $199,600 | |
| Previous Owner | Webster Glenn | $200,000 |
Property History
| Date | Event | Price | Change | Sq Ft Price |
|---|---|---|---|---|
| 05/15/2024 05/15/24 | Sold | $617,500 | -3.5% | $199 / Sq Ft |
| 04/16/2024 04/16/24 | Pending | -- | -- | -- |
| 03/12/2024 03/12/24 | Price Changed | $639,900 | -1.6% | $206 / Sq Ft |
| 02/29/2024 02/29/24 | For Sale | $650,000 | -- | $210 / Sq Ft |
Tax History Compared to Growth
Tax History
| Year | Tax Paid | Tax Assessment Tax Assessment Total Assessment is a certain percentage of the fair market value that is determined by local assessors to be the total taxable value of land and additions on the property. | Land | Improvement |
|---|---|---|---|---|
| 2023 | $12,037 | $151,892 | $29,701 | $122,191 |
| 2022 | $11,502 | $141,137 | $27,598 | $113,539 |
| 2021 | $11,163 | $135,891 | $26,572 | $109,319 |
| 2020 | $11,038 | $133,816 | $26,166 | $107,650 |
| 2019 | $11,010 | $131,283 | $25,671 | $105,612 |
| 2018 | $10,803 | $129,040 | $25,671 | $103,369 |
| 2017 | $10,690 | $125,598 | $24,986 | $100,612 |
| 2016 | $10,749 | $123,900 | $24,648 | $99,252 |
| 2015 | -- | $117,798 | $23,434 | $94,364 |
| 2014 | -- | $119,260 | $23,434 | $95,826 |
| 2013 | -- | $119,260 | $23,434 | $95,826 |
Agents Affiliated with this Home
-
Diane Vander Weele
D
Seller's Agent in 2024
Diane Vander Weele
Chase Real Estate LLC
(630) 337-8513
1 in this area
13 Total Sales
-
Valarie Werderitch

Buyer's Agent in 2024
Valarie Werderitch
Berkshire Hathaway HomeServices Starck Real Estate
(815) 482-9970
1 in this area
314 Total Sales
Map
Source: Midwest Real Estate Data (MRED)
MLS Number: 11951840
APN: 12-05-129-002
- 3341 Hillcrest Rd
- 301 Willowbrook Way
- 334 Willowbrook Way
- 261 Willowbrook Way Unit 2
- 2627 Camden St
- 322 Larsdotter Ln
- 2730 Lorraine Cir
- 2769 Stone Cir
- 2771 Stone Cir
- 2767 Stone Cir
- 2676 Stone Cir Unit 203
- 310 Westhaven Cir
- 3174 Larrabee Dr
- 531 Red Sky Dr
- 343 Diane Ct
- 114 Wakefield Ln Unit 3
- 2262 Rockefeller Dr
- 20 S Cambridge Dr
- 715 Samantha Cir
- 2218 Rockefeller Dr Unit 2218
- 3325 Hillcrest Rd
- 3317 Hillcrest Rd
- 3346 Fieldstone Dr
- 3334 Fieldstone Dr
- 3322 Fieldstone Dr
- 3309 Hillcrest Rd
- 3358 Fieldstone Dr
- 3328 Hillcrest Rd
- 3310 Fieldstone Dr
- 3349 Hillcrest Rd
- 3314 Hillcrest Rd
- 3352 Hillcrest Rd
- 3370 Fieldstone Dr
- 3302 Hillcrest Rd
- 3357 Hillcrest Rd
- 611 Shepherd Ln
- 3295 Hillcrest Rd
- 3298 Fieldstone Dr
- 3360 Hillcrest Rd
- 508 Shepherd Ln
