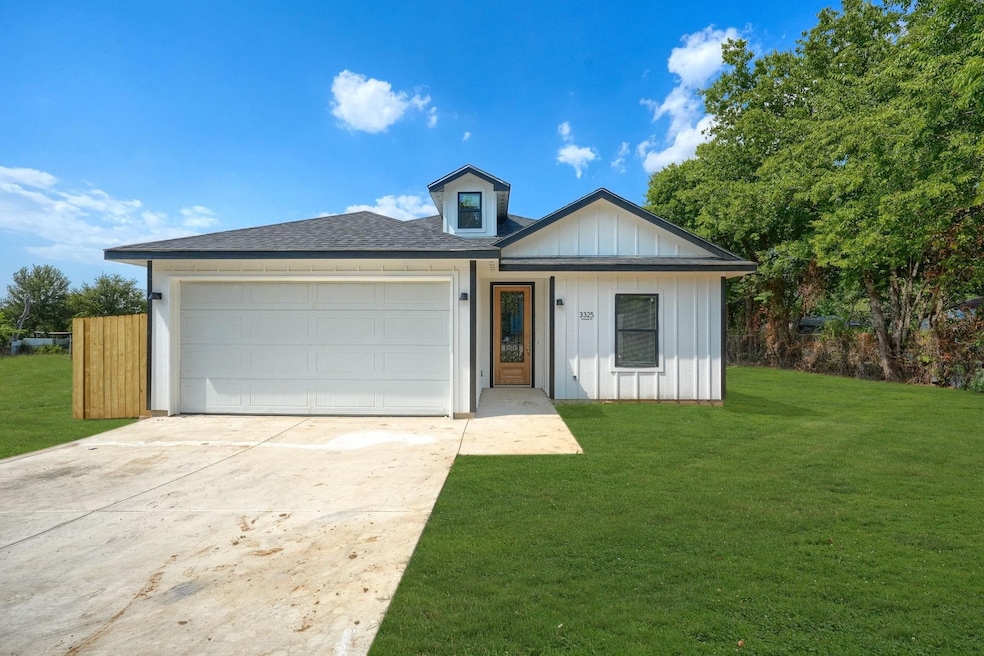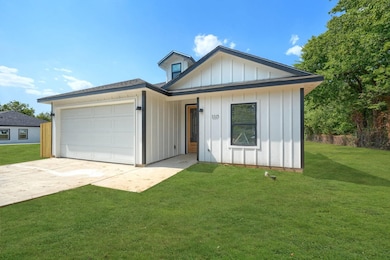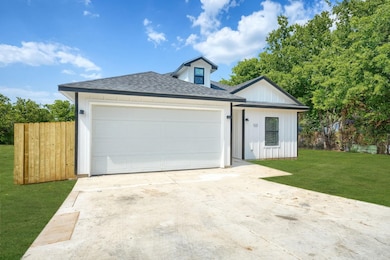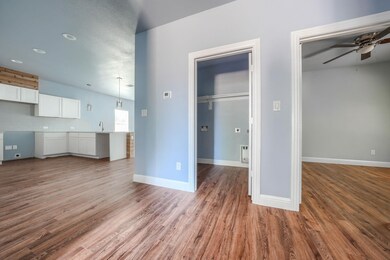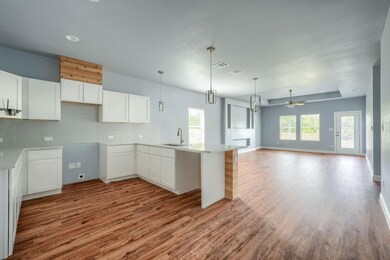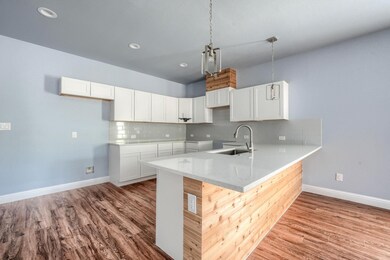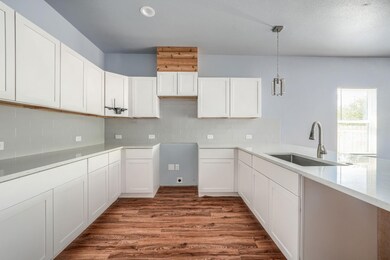3325 Howard St Fort Worth, TX 76119
Glen Garden NeighborhoodHighlights
- Open Floorplan
- Granite Countertops
- Shutters
- Contemporary Architecture
- Covered Patio or Porch
- 3-minute walk to Shackleford Park
About This Home
Indulge in luxury and comfort in this barely lived in Fort Worth home. This contemporary residence boasts an open floor plan with soaring ceilings, expansive windows, and plenty of natural light. The gourmet kitchen is equipped with quartz countertops and a spacious island, ideal for culinary endeavors and entertaining. The master suite serves as a tranquil retreat, featuring a generous walk-in closet. Additional bedrooms and versatile living spaces provide ample room for family and guests. Unwind outdoors in your private backyard. Conveniently located with easy access to I-20 and I-35. Available for lease immediately. Government Subsidies Considered.
Listing Agent
REKonnection, LLC Brokerage Phone: 214-552-5962 License #0796902 Listed on: 11/19/2025

Home Details
Home Type
- Single Family
Est. Annual Taxes
- $783
Year Built
- Built in 2024
Lot Details
- 0.34 Acre Lot
- Wood Fence
- Few Trees
Parking
- 2 Car Attached Garage
- Front Facing Garage
- Multiple Garage Doors
- Garage Door Opener
- Driveway
Home Design
- Contemporary Architecture
- Brick Exterior Construction
- Slab Foundation
- Composition Roof
- Wood Siding
- Concrete Siding
- Cedar
Interior Spaces
- 1,700 Sq Ft Home
- 1-Story Property
- Open Floorplan
- Built-In Features
- Ceiling Fan
- Decorative Lighting
- Wood Burning Fireplace
- Decorative Fireplace
- Stone Fireplace
- ENERGY STAR Qualified Windows
- Shutters
- Living Room with Fireplace
- Ceramic Tile Flooring
- Washer and Electric Dryer Hookup
Kitchen
- Eat-In Kitchen
- Electric Oven
- Dishwasher
- Kitchen Island
- Granite Countertops
- Disposal
Bedrooms and Bathrooms
- 3 Bedrooms
- Walk-In Closet
- 2 Full Bathrooms
Home Security
- Security System Leased
- Smart Home
- Fire and Smoke Detector
Eco-Friendly Details
- Energy-Efficient HVAC
- Energy-Efficient Insulation
- Energy-Efficient Doors
- Energy-Efficient Thermostat
- Ventilation
Outdoor Features
- Covered Patio or Porch
Schools
- Foresthill Elementary School
- Wyatt Od High School
Utilities
- Central Heating and Cooling System
- High Speed Internet
- Cable TV Available
Listing and Financial Details
- Residential Lease
- Property Available on 11/19/25
- Tenant pays for all utilities, electricity, gas, grounds care, insurance, sewer, water
- 12 Month Lease Term
- Legal Lot and Block O / 4
- Assessor Parcel Number 00555517
Community Details
Overview
- Cobbs Orchard Add Subdivision
Recreation
- Community Playground
Pet Policy
- Pet Size Limit
- Pet Deposit $500
- 2 Pets Allowed
- Breed Restrictions
Map
Source: North Texas Real Estate Information Systems (NTREIS)
MLS Number: 21115337
APN: 00555517
- 4514 Erath St
- 3712 Knox St
- 4436 Nolan St
- 3313 Collin St
- 4437 Foard St
- 3603 Moberly St
- 3904 Martin St
- 3624 Hardeman St
- 3912 Wilbarger St
- 3624 Baylor St
- 3500 Baylor St
- 4125 Martin St
- 4821 Ollie St
- 4208 Pierce Ave
- 4728 Wichita St
- 4012 Erath St
- 3428 Montague St
- 4719 Miller Ave
- 6001 Baylor St
- 4244 Fairlane Ave
- 3309 Collin St
- 3712 Knox St
- 3525 Kellis St
- 4940 Flamingo Rd
- 3211 Montague St
- 3109 Pioneer St
- 2909 Sarah Jane Ln
- 4413 Quails Ln
- 3801 W G Daniels Dr
- 3540 Burton Ave
- 3005 Hatcher St
- 3221 George Ave
- 3012 Crouch St
- 4329 Forbes St
- 3109 S Wesleyan Dr
- 2928 Dora Dr
- 3101 Eastcrest Ct
- 4535 Alamosa St
- 4500 Campus Dr
- 4633 Campus Dr
