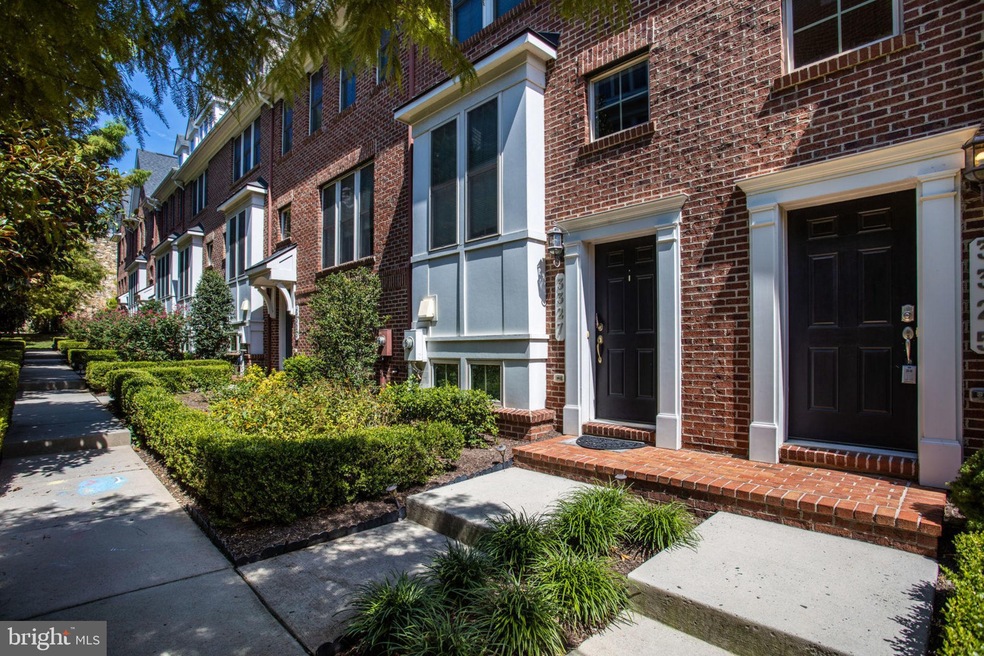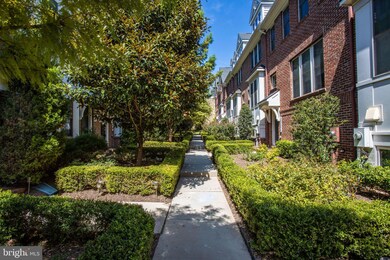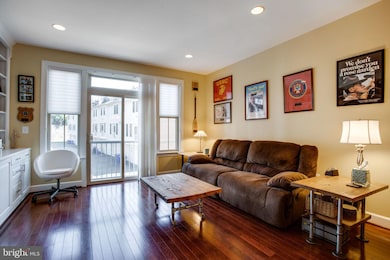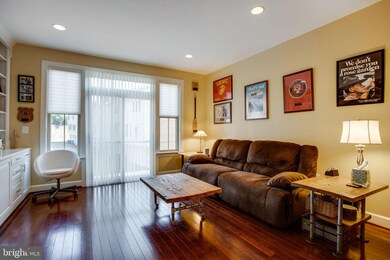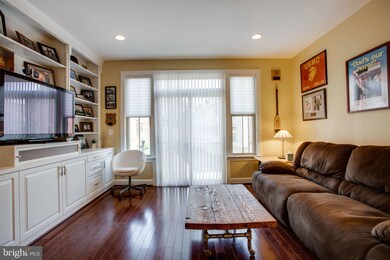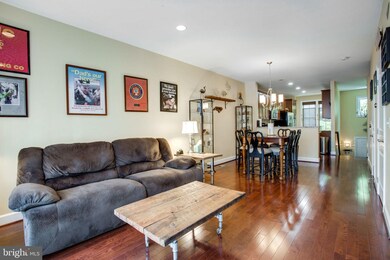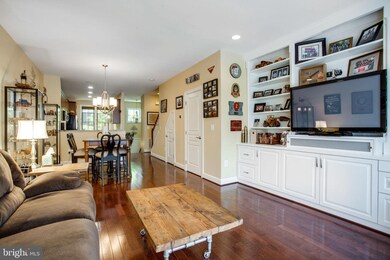
3325 Kemper Rd Arlington, VA 22206
Green Valley NeighborhoodHighlights
- Colonial Architecture
- Jogging Path
- Stainless Steel Appliances
- Gunston Middle School Rated A-
- Built-In Double Oven
- 2-minute walk to Washington and Old Dominion Railroad Regional Park
About This Home
As of October 2019Please contact Michele first at 832-244-3292. Well maintained, beautiful townhouse located in sought after Shirlington Crest. Granite counter tops, wood floors on main level, gourmet kitchen, additional built-ins in the living room for a workspace, full size stack washer/dryer, and roof-top balcony for BBQs. Convenient to Shirlington shops, destination dining, I-395, the Pentagon and 6 miles to DC.
Last Buyer's Agent
Tammy Le
Redfin Corporation

Townhouse Details
Home Type
- Townhome
Est. Annual Taxes
- $6,166
Year Built
- Built in 2010
Lot Details
- 776 Sq Ft Lot
HOA Fees
- $130 Monthly HOA Fees
Parking
- 2 Car Direct Access Garage
- Basement Garage
- Rear-Facing Garage
- Garage Door Opener
- Driveway
- On-Street Parking
- Parking Space Conveys
Home Design
- Colonial Architecture
- Brick Exterior Construction
- Combination Foundation
Interior Spaces
- 1,409 Sq Ft Home
- Property has 3 Levels
- Partially Finished Basement
Kitchen
- Built-In Double Oven
- Electric Oven or Range
- Cooktop with Range Hood
- Built-In Microwave
- Ice Maker
- Dishwasher
- Stainless Steel Appliances
- Disposal
Bedrooms and Bathrooms
- 2 Bedrooms
Laundry
- Laundry on upper level
- Front Loading Dryer
- Front Loading Washer
Schools
- Drew Elementary School
- Gunston Middle School
- Wakefield High School
Utilities
- Forced Air Heating and Cooling System
- Vented Exhaust Fan
- Water Dispenser
- Water Heater
Listing and Financial Details
- Tax Lot 48
- Assessor Parcel Number 31-033-262
Community Details
Overview
- Shirlington Crest HOA
- Shirlington Crest Subdivision
- Property Manager
Recreation
- Jogging Path
- Bike Trail
Ownership History
Purchase Details
Home Financials for this Owner
Home Financials are based on the most recent Mortgage that was taken out on this home.Purchase Details
Home Financials for this Owner
Home Financials are based on the most recent Mortgage that was taken out on this home.Purchase Details
Home Financials for this Owner
Home Financials are based on the most recent Mortgage that was taken out on this home.Similar Homes in Arlington, VA
Home Values in the Area
Average Home Value in this Area
Purchase History
| Date | Type | Sale Price | Title Company |
|---|---|---|---|
| Deed | $677,000 | First American Title | |
| Deed | $617,500 | Ekko Title | |
| Special Warranty Deed | $499,990 | -- |
Mortgage History
| Date | Status | Loan Amount | Loan Type |
|---|---|---|---|
| Open | $304,650 | Construction | |
| Previous Owner | $617,500 | VA | |
| Previous Owner | $298,000 | New Conventional | |
| Previous Owner | $300,000 | New Conventional |
Property History
| Date | Event | Price | Change | Sq Ft Price |
|---|---|---|---|---|
| 10/01/2019 10/01/19 | Sold | $677,000 | +4.2% | $480 / Sq Ft |
| 09/04/2019 09/04/19 | Pending | -- | -- | -- |
| 09/01/2019 09/01/19 | For Sale | $650,000 | +5.3% | $461 / Sq Ft |
| 08/07/2017 08/07/17 | Sold | $617,500 | +0.4% | $438 / Sq Ft |
| 06/24/2017 06/24/17 | Pending | -- | -- | -- |
| 06/01/2017 06/01/17 | For Sale | $615,000 | -- | $436 / Sq Ft |
Tax History Compared to Growth
Tax History
| Year | Tax Paid | Tax Assessment Tax Assessment Total Assessment is a certain percentage of the fair market value that is determined by local assessors to be the total taxable value of land and additions on the property. | Land | Improvement |
|---|---|---|---|---|
| 2025 | $7,929 | $767,600 | $450,000 | $317,600 |
| 2024 | $7,964 | $771,000 | $450,000 | $321,000 |
| 2023 | $7,754 | $752,800 | $450,000 | $302,800 |
| 2022 | $7,310 | $709,700 | $410,000 | $299,700 |
| 2021 | $6,860 | $666,000 | $360,000 | $306,000 |
| 2020 | $6,577 | $641,000 | $335,000 | $306,000 |
| 2019 | $6,166 | $601,000 | $295,000 | $306,000 |
| 2018 | $5,981 | $594,500 | $302,000 | $292,500 |
| 2017 | $5,957 | $592,100 | $295,000 | $297,100 |
| 2016 | $5,998 | $605,200 | $285,000 | $320,200 |
| 2015 | $5,987 | $601,100 | $278,000 | $323,100 |
| 2014 | $5,620 | $564,300 | $265,000 | $299,300 |
Agents Affiliated with this Home
-

Seller's Agent in 2019
Toby Lim
Compass
(703) 479-9479
184 Total Sales
-

Seller Co-Listing Agent in 2019
Michele Barrera
Compass
(832) 244-3292
117 Total Sales
-
T
Buyer's Agent in 2019
Tammy Le
Redfin Corporation
-

Seller's Agent in 2017
Colleen Pavlick
Compass
(571) 232-2422
90 Total Sales
-

Seller Co-Listing Agent in 2017
Andrea Longo
Compass
(703) 489-1442
75 Total Sales
-

Buyer's Agent in 2017
Julie Pearson
McEnearney Associates
(703) 862-4543
41 Total Sales
Map
Source: Bright MLS
MLS Number: VAAR153746
APN: 31-033-262
- 3403 Kemper Rd
- 2519 S Kenmore Ct
- 2541 S Kenmore Ct
- 2613 S Kenmore Ct
- 2660 S Kenmore Ct
- 3617 S Four Mile Run Dr
- 3400 25th St S Unit 27
- 3625 S Four Mile Run Dr
- 0 24th Rd S
- 3705 S Four Mile Run Dr
- 2713 24th Rd S Unit A & B
- 2691 24th Rd S
- 2447 S Oxford St
- 2428 S Oxford St
- 2146 S Oakland St
- 2137 S Oxford St
- 2025 S Kenmore St
- 2177 S Glebe Rd
- 2019 S Kenmore St
- 2046 S Shirlington Rd
