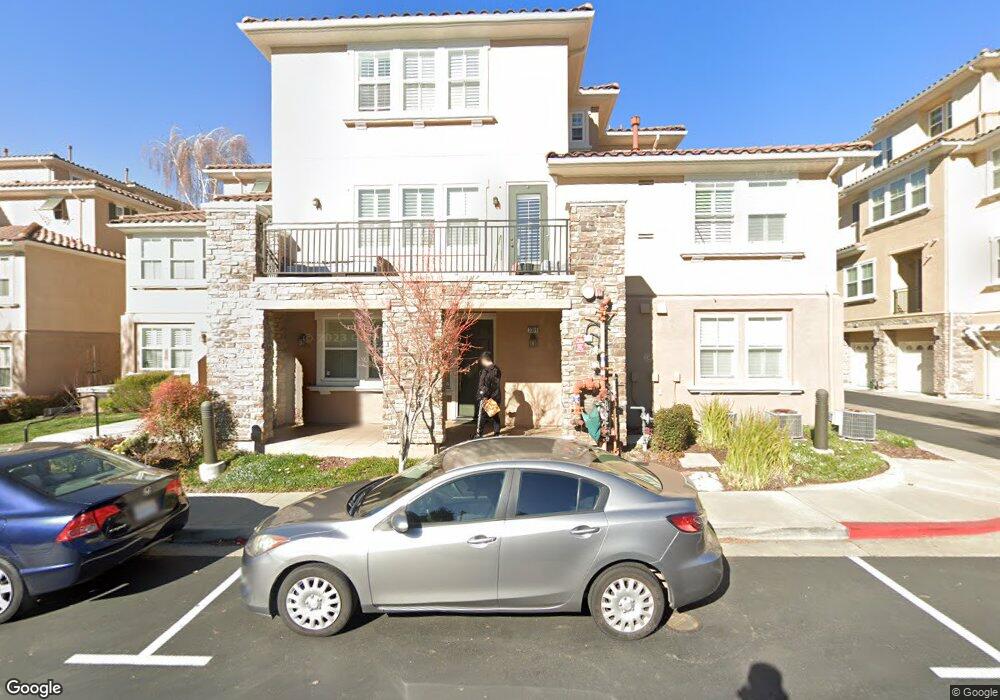3325 Monaghan St Dublin, CA 94568
Dublin Ranch NeighborhoodEstimated Value: $726,806 - $959,000
2
Beds
2
Baths
1,292
Sq Ft
$626/Sq Ft
Est. Value
About This Home
This home is located at 3325 Monaghan St, Dublin, CA 94568 and is currently estimated at $809,202, approximately $626 per square foot. 3325 Monaghan St is a home located in Alameda County with nearby schools including Harold William Kolb, Dublin High School, and SPRINGFIELD MONTESSORI SCHOOL.
Ownership History
Date
Name
Owned For
Owner Type
Purchase Details
Closed on
Oct 25, 2018
Sold by
Anderson Bill Elliot and Anderson Christina
Bought by
Rohilla Sandeep and Ahirwar Archana
Current Estimated Value
Home Financials for this Owner
Home Financials are based on the most recent Mortgage that was taken out on this home.
Original Mortgage
$612,000
Outstanding Balance
$537,031
Interest Rate
4.7%
Mortgage Type
New Conventional
Estimated Equity
$272,171
Purchase Details
Closed on
Dec 14, 2007
Sold by
Anderson Bill Elliot and Anderson Christina
Bought by
Anderson Bill Elliot and Anderson Christina
Purchase Details
Closed on
Apr 28, 2006
Sold by
Anderson Bill
Bought by
Anderson Bill and Anderson Christina
Home Financials for this Owner
Home Financials are based on the most recent Mortgage that was taken out on this home.
Original Mortgage
$488,000
Interest Rate
6.25%
Mortgage Type
Unknown
Purchase Details
Closed on
Mar 28, 2005
Sold by
Anderson Bill and Anderson Christina
Bought by
Anderson Bill and Anderson Christina
Home Financials for this Owner
Home Financials are based on the most recent Mortgage that was taken out on this home.
Original Mortgage
$404,000
Interest Rate
5.87%
Mortgage Type
New Conventional
Purchase Details
Closed on
Nov 10, 2003
Sold by
Toll Dublin Llc
Bought by
Whittington Christina and Anderson Bill
Home Financials for this Owner
Home Financials are based on the most recent Mortgage that was taken out on this home.
Original Mortgage
$429,835
Interest Rate
7.2%
Mortgage Type
Unknown
Create a Home Valuation Report for This Property
The Home Valuation Report is an in-depth analysis detailing your home's value as well as a comparison with similar homes in the area
Home Values in the Area
Average Home Value in this Area
Purchase History
| Date | Buyer | Sale Price | Title Company |
|---|---|---|---|
| Rohilla Sandeep | $675,000 | Chicago Title Company | |
| Anderson Bill Elliot | -- | None Available | |
| Anderson Bill | -- | Chicago Title Co | |
| Anderson Bill | -- | Chicago Title Co | |
| Anderson Bill | -- | Fidelity National Title Co | |
| Whittington Christina | $430,000 | Chicago Title Company |
Source: Public Records
Mortgage History
| Date | Status | Borrower | Loan Amount |
|---|---|---|---|
| Open | Rohilla Sandeep | $612,000 | |
| Previous Owner | Anderson Bill | $488,000 | |
| Previous Owner | Anderson Bill | $404,000 | |
| Previous Owner | Whittington Christina | $429,835 | |
| Closed | Anderson Bill | $51,300 |
Source: Public Records
Tax History
| Year | Tax Paid | Tax Assessment Tax Assessment Total Assessment is a certain percentage of the fair market value that is determined by local assessors to be the total taxable value of land and additions on the property. | Land | Improvement |
|---|---|---|---|---|
| 2025 | $10,309 | $752,961 | $225,888 | $527,073 |
| 2024 | $10,309 | $738,200 | $221,460 | $516,740 |
| 2023 | $10,199 | $723,727 | $217,118 | $506,609 |
| 2022 | $10,040 | $709,538 | $212,861 | $496,677 |
| 2021 | $9,946 | $695,627 | $208,688 | $486,939 |
| 2020 | $9,311 | $688,500 | $206,550 | $481,950 |
| 2019 | $9,286 | $675,000 | $202,500 | $472,500 |
| 2018 | $7,420 | $537,043 | $160,938 | $376,105 |
| 2017 | $7,316 | $526,513 | $157,782 | $368,731 |
| 2016 | $6,678 | $516,189 | $154,688 | $361,501 |
| 2015 | $6,444 | $508,435 | $152,365 | $356,070 |
| 2014 | $6,287 | $485,000 | $145,500 | $339,500 |
Source: Public Records
Map
Nearby Homes
- 4363 Fitzwilliam St Unit 146
- 3251 Monaghan St
- 3225 Central Pkwy
- 3290 Maguire Way Unit 208
- 3290 Maguire Way Unit 118
- 3360 Maguire Way Unit 201
- 3420 Finnian Way Unit 328
- 3240 Maguire Way Unit 318
- 3240 Maguire Way Unit 401
- 3385 Dublin Blvd Unit 308
- 3275 Dublin Blvd Unit 407
- 3465 Dublin Blvd Unit 206
- 3126 Aran Way
- 4433 Cherico Ln
- 3710 Central Pkwy Unit 165
- 4052 Knightstown St
- 3727 Central Pkwy Unit 28
- 4126 Clarinbridge Cir
- 2933 Stringham Way
- 3613 Whitworth Dr
- 3323 Monaghan St
- 3321 Monaghan St Unit 48
- 3319 Monaghan St
- 3317 Monaghan St
- 3315 Monaghan St Unit 45
- 3313 Monaghan St
- 3311 Monaghan St
- 3309 Monaghan St Unit 42
- 3335 Monaghan St
- 3333 Monaghan St
- 3331 Monaghan St Unit 53
- 3329 Monaghan St Unit 52
- 3327 Monaghan St Unit 51
- 3343 Monaghan St
- 3341 Monaghan St
- 3339 Monaghan St
- 3337 Monaghan St Unit 56
- 3283 Monaghan St
- 3285 Monaghan St
- 3287 Monaghan St
Your Personal Tour Guide
Ask me questions while you tour the home.
