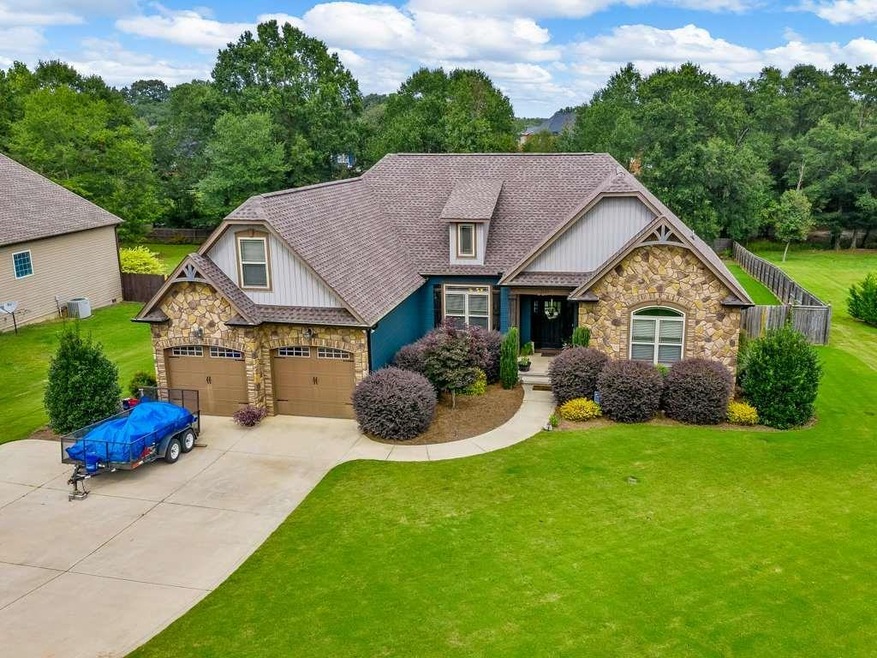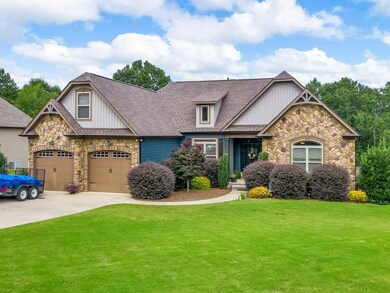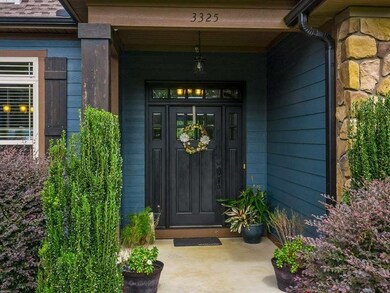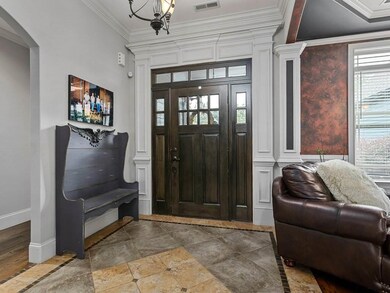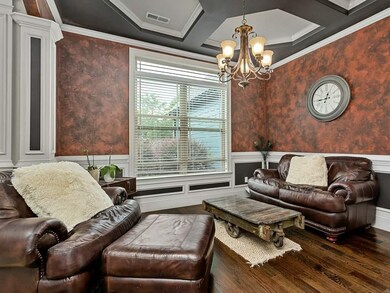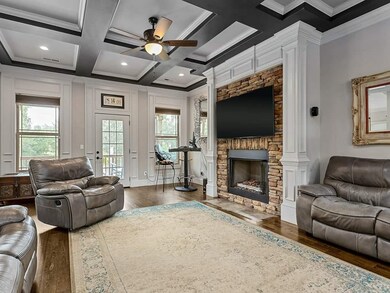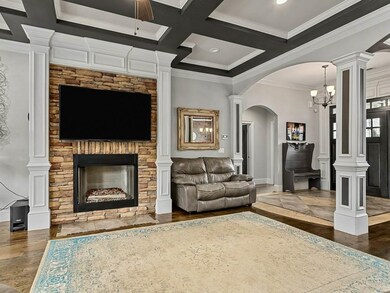
3325 Old Furnace Rd Chesnee, SC 29323
Estimated Value: $492,000 - $570,000
Highlights
- In Ground Pool
- Open Floorplan
- Traditional Architecture
- Carlisle-Foster's Grove Elementary School Rated A
- Deck
- Wood Flooring
About This Home
As of December 2020Welcome to 3325 Old Furnace Road! This beautiful property was custom-built by Paradise Home Builders in 2012, with taste and elegance in mind. This home has a luxurious 2,602 sqft of space to accommodate it’s 4 bedrooms, 2 bathrooms, and multipurpose BONUS room above the garage! The privacy-fenced backyard sets the stage to relax, or entertain friends and family. This generous .77 acre lot boasts a gorgeous Salt Water Pool surrounded by a glistening pebbled concrete decking, a wet bar, tropical trees, and ample space to run and play! This home has all of the ingredients for the perfect “Staycation” ! Schedule a Private Showing with Torin Foley of Keller Williams Realty (864) 256-9507. Also, ask about Keller Mortgage and the "Zero Plus" Loan and how it can save you thousands on Closing Costs.
Last Agent to Sell the Property
Keller Williams Realty License #98257 Listed on: 11/06/2020

Home Details
Home Type
- Single Family
Est. Annual Taxes
- $1,860
Year Built
- Built in 2012
Lot Details
- 0.77 Acre Lot
- Lot Dimensions are 94x317x115x337
- Fenced Yard
- Level Lot
- Irrigation
- Few Trees
Home Design
- Traditional Architecture
- Architectural Shingle Roof
- Concrete Siding
- Stone Exterior Construction
Interior Spaces
- 2,602 Sq Ft Home
- 1-Story Property
- Open Floorplan
- Tray Ceiling
- Ceiling height of 9 feet or more
- Ceiling Fan
- Gas Log Fireplace
- Insulated Windows
- Tilt-In Windows
- Bonus Room
- Crawl Space
- Fire and Smoke Detector
Kitchen
- Electric Oven
- Electric Cooktop
- Dishwasher
- Solid Surface Countertops
Flooring
- Wood
- Carpet
- Ceramic Tile
Bedrooms and Bathrooms
- 4 Main Level Bedrooms
- Split Bedroom Floorplan
- Walk-In Closet
- 2 Full Bathrooms
- Garden Bath
Laundry
- Dryer
- Washer
Attic
- Storage In Attic
- Pull Down Stairs to Attic
Parking
- 2 Car Garage
- Parking Storage or Cabinetry
- Garage Door Opener
- Driveway
Outdoor Features
- In Ground Pool
- Deck
Schools
- Rainbow Lake Middle School
Utilities
- Central Air
- Heat Pump System
- Electric Water Heater
- Septic Tank
- Cable TV Available
Community Details
Overview
- Association fees include common area, street lights
- Built by Paradise Home Builders
Amenities
- Common Area
Recreation
- Trails
Ownership History
Purchase Details
Home Financials for this Owner
Home Financials are based on the most recent Mortgage that was taken out on this home.Purchase Details
Home Financials for this Owner
Home Financials are based on the most recent Mortgage that was taken out on this home.Purchase Details
Home Financials for this Owner
Home Financials are based on the most recent Mortgage that was taken out on this home.Purchase Details
Purchase Details
Similar Homes in Chesnee, SC
Home Values in the Area
Average Home Value in this Area
Purchase History
| Date | Buyer | Sale Price | Title Company |
|---|---|---|---|
| Gilfillan Cory W | $375,000 | None Available | |
| Dale Stephen R | $221,500 | -- | |
| Paradise Home Builders Llc | -- | -- | |
| Yurchenko Aleksey P | $37,500 | -- | |
| First Citizens Bank & Trust Company Inc | $90,000 | -- |
Mortgage History
| Date | Status | Borrower | Loan Amount |
|---|---|---|---|
| Open | Gilfillan Jenee M | $338,983 | |
| Closed | Gilfillan Cory W | $337,565 | |
| Previous Owner | Dale Stephen R | $228,841 | |
| Previous Owner | Dale Stephen R | $217,487 | |
| Previous Owner | Paradise Home Builders Llc | $165,000 |
Property History
| Date | Event | Price | Change | Sq Ft Price |
|---|---|---|---|---|
| 12/14/2020 12/14/20 | Sold | $375,000 | +2.7% | $144 / Sq Ft |
| 11/06/2020 11/06/20 | For Sale | $365,000 | -- | $140 / Sq Ft |
Tax History Compared to Growth
Tax History
| Year | Tax Paid | Tax Assessment Tax Assessment Total Assessment is a certain percentage of the fair market value that is determined by local assessors to be the total taxable value of land and additions on the property. | Land | Improvement |
|---|---|---|---|---|
| 2024 | $2,898 | $16,840 | $2,384 | $14,456 |
| 2023 | $2,898 | $16,840 | $2,384 | $14,456 |
| 2022 | $2,662 | $15,000 | $832 | $14,168 |
| 2021 | $2,662 | $15,000 | $832 | $14,168 |
| 2020 | $1,870 | $10,588 | $832 | $9,756 |
| 2019 | $1,857 | $10,588 | $832 | $9,756 |
| 2018 | $1,806 | $10,588 | $832 | $9,756 |
| 2017 | $1,618 | $9,436 | $832 | $8,604 |
| 2016 | $1,611 | $9,436 | $832 | $8,604 |
| 2015 | $1,602 | $9,436 | $832 | $8,604 |
| 2014 | $1,505 | $8,924 | $832 | $8,092 |
Agents Affiliated with this Home
-
TORIN FOLEY

Seller's Agent in 2020
TORIN FOLEY
Keller Williams Realty
(864) 256-9507
48 Total Sales
-
Rhonda Porter

Buyer's Agent in 2020
Rhonda Porter
Coldwell Banker Caine Real Est
(864) 316-3000
207 Total Sales
Map
Source: Multiple Listing Service of Spartanburg
MLS Number: SPN275917
APN: 2-38-00-109.60
- 972 Nantahala Dr
- 998 Nantahala Dr
- 117 Evergreen St
- 7110 Luna Mae Ct
- 433 Josie Way
- 4921 Parris Bridge Rd
- 804 Berry Rd
- 307 Tipton Rd
- 222 State Road S-42-9750
- 222 Blease Horton Rd
- 146 Peachtree Rd
- 198 Blease Horton Rd
- 608 Berry Rd
- 583 Berry Rd
- 309 Old Kimbrell Rd
- 1032 S November Dr
- 1026 S November Dr
- 1008 S November Dr
- 112 Southland Ct
- 3325 Old Furnace Rd
- 3317 Old Furnace Rd
- 3333 Old Furnace Rd
- 3341 Old Furnace Rd
- 3309 Old Furnace Rd
- 3301 Old Furnace Rd
- 975 Nantahala Dr
- 971 Nantahala Dr
- 979 Nantahala Dr
- 3293 Old Furnace Rd
- 935 Nantahala Dr
- 983 Nantahala Dr
- 939 Nantahala Dr
- 931 Nantahala Dr
- 3285 Old Furnace Rd
- 987 Nantahala Dr
- 927 Nantahala Dr
- 963 Nantahala Dr
- 953 Nantahala Dr
- 989 Nantahala Dr
