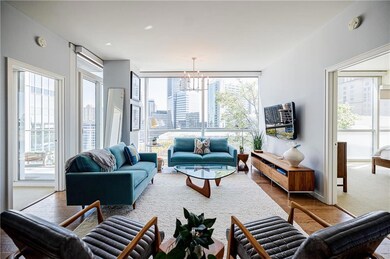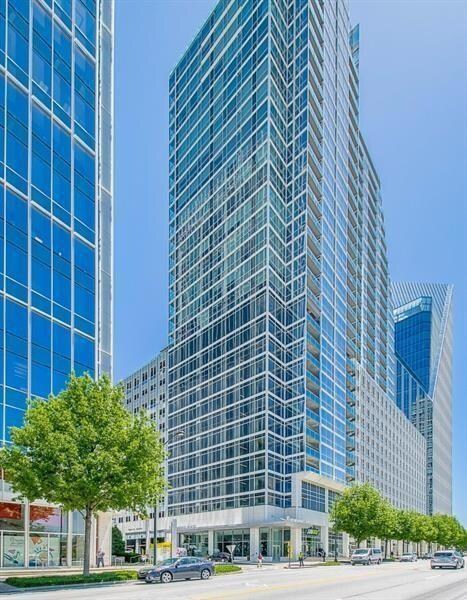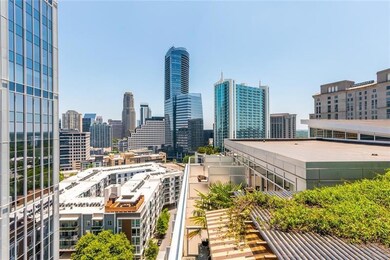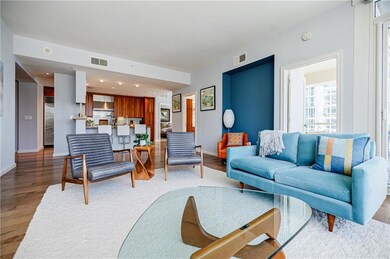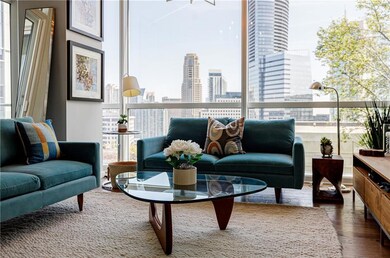10 Terminus Place 3325 Piedmont Rd NE Unit 1501 Atlanta, GA 30305
North Buckhead NeighborhoodHighlights
- Concierge
- Fitness Center
- Heated In Ground Pool
- Smith Elementary School Rated A-
- Open-Concept Dining Room
- City View
About This Home
Exceptional Value. Save on moving costs for your transitional housing needs! This is not your ordinary Furnished condo for lease! Beautifully appointed with beautiful mid-century and designer furnishings. Live like the special home it is! Lock and leave.Luxurious living in this stunning corner unit offers a rarely available 3 bedroom floor plan with the ultimate privacy and skyline views. With 3 ensuite bedrooms, and an office area, this spacious residence boasts floor-to-ceiling glass in the bedrooms and living areas allowing natural light to flood the space. As you step inside, you'll be greeted by an elegant entry hallway leading to an open concept living area. The thoughtfully designed layout features a centrally located and generous living space. The kitchen, which seamlessly connects to the living and dining area, is a chef's dream, equipped with top-of-the-line Viking Gas cooktop, Sub Zero Refrigerator, stainless steel appliances, and ample natural light. Impeccably designed warm tone wood cabinetry and neutral colors throughout create a sophisticated atmosphere. All furnishings are of top quality and design and impeccably maintained. The living area and 3rd bedroom connect to a large terrace, where you can relax and savor the mesmerizing views of the skyline and enjoy beautiful sunsets. Privacy is paramount in this floor plan, with the primary bedroom and secondary bedroom strategically positioned for maximum comfort. The primary bedroom offers an en suite master bath with a soaking tub, double vanity, two large closets, and sliding doors to the balcony. The secondary bedroom is spacious and features its own ensuite bathroom and a large closet. This unit comes with 2 assigned reserved parking spots. Not only does this residence exude luxury, but the building itself also offers a host of exceptional amenities. As a boutique condominium community, Terminus provides a 24-hour concierge service, ensuring all your needs are met. The 14th floor is home to stunning updated amenities, including a large pool with a sunning deck, a dog run, a state-of-the-art Fitness Center, a Club room with breathtaking views of Buckhead, two guest suites for visitors, and even a massage room for ultimate relaxation. Convenience is at your doorstep, with a multitude of dining options, Starbucks, the 400 Walking Path/Beltline, Marta, and a new Publix Shopping center now open right across the street with fantastic restaurants like Aziza and Burton's Grill. Proximity to Buckhead Village, Trader Joe's, and the AMC Fork and Cinema in Tower Place. Easy access to Chastain and Piedmont Parks. Fantastic location accessible to major highways for easy commutes.
Condo Details
Home Type
- Condominium
Est. Annual Taxes
- $12,498
Year Built
- Built in 2008
Parking
- 2 Car Garage
- Secured Garage or Parking
- Assigned Parking
Interior Spaces
- 2,027 Sq Ft Home
- 1-Story Property
- Furnished
- Ceiling height of 10 feet on the main level
- Insulated Windows
- Window Treatments
- Solar Screens
- Living Room
- Open-Concept Dining Room
- Security Lights
Kitchen
- Open to Family Room
- Eat-In Kitchen
- Breakfast Bar
- Gas Cooktop
- Range Hood
- Dishwasher
- Kitchen Island
- Stone Countertops
- Wood Stained Kitchen Cabinets
- Disposal
Flooring
- Wood
- Carpet
- Stone
Bedrooms and Bathrooms
- 3 Main Level Bedrooms
- Split Bedroom Floorplan
- Walk-In Closet
- 3 Full Bathrooms
- Dual Vanity Sinks in Primary Bathroom
- Separate Shower in Primary Bathroom
- Soaking Tub
Laundry
- Laundry Room
- Laundry in Hall
- Dryer
- Washer
Pool
- Heated In Ground Pool
- Gunite Pool
Location
- Property is near public transit
- Property is near shops
Schools
- Sarah Rawson Smith Elementary School
- Willis A. Sutton Middle School
- North Atlanta High School
Utilities
- Forced Air Zoned Heating and Cooling System
- High Speed Internet
- Phone Available
- Cable TV Available
Additional Features
- End Unit
Listing and Financial Details
- Security Deposit $6,500
- $500 Move-In Fee
- $75 Application Fee
- Assessor Parcel Number 17 0062 LL7633
Community Details
Overview
- Application Fee Required
- Terminus Subdivision
Amenities
- Concierge
- Catering Kitchen
- Meeting Room
- Guest Suites
Recreation
- Community Spa
- Dog Park
Pet Policy
- Call for details about the types of pets allowed
Security
- Card or Code Access
- Fire and Smoke Detector
- Fire Sprinkler System
Map
About 10 Terminus Place
Source: First Multiple Listing Service (FMLS)
MLS Number: 7498841
APN: 17-0062-LL-763-3
- 3325 Piedmont Rd NE Unit 1907
- 3325 Piedmont Rd NE Unit 2104
- 3325 Piedmont Rd NE Unit 3005
- 3325 Piedmont Rd NE Unit 1504
- 3325 Piedmont Rd NE Unit 2407
- 3325 Piedmont Rd NE Unit 1502
- 3325 Piedmont Rd NE Unit 1702
- 3325 Piedmont Rd NE Unit 2203
- 3325 Piedmont Rd NE Unit 1801
- 3324 Peachtree Rd NE Unit 1813
- 3324 Peachtree Rd NE Unit 2004
- 3324 Peachtree Rd NE Unit 1407
- 3324 Peachtree Rd NE Unit 1304
- 3324 Peachtree Rd NE Unit 3001
- 3324 Peachtree Rd NE Unit 1719
- 3324 Peachtree Rd NE Unit 1518

