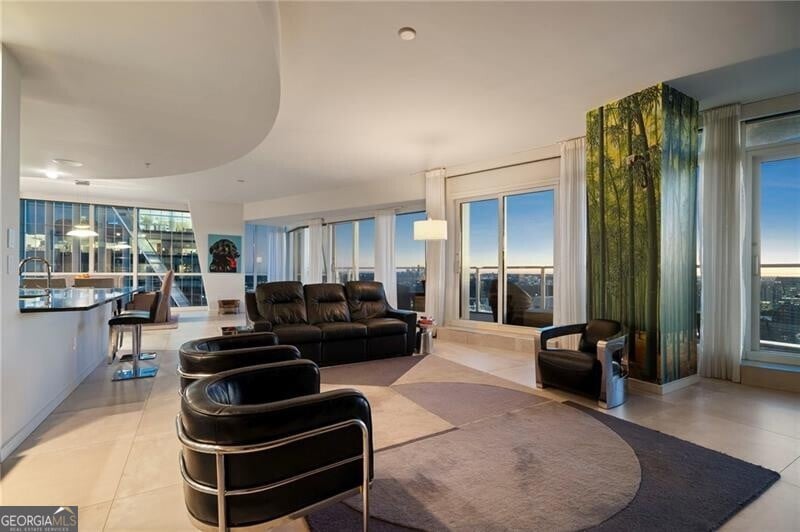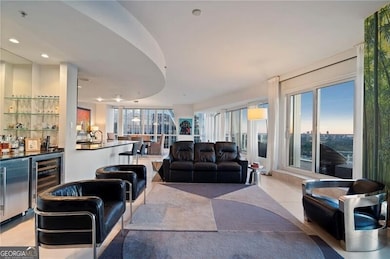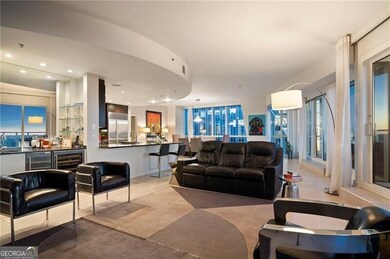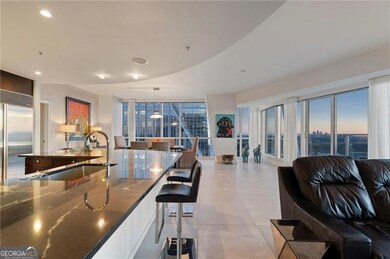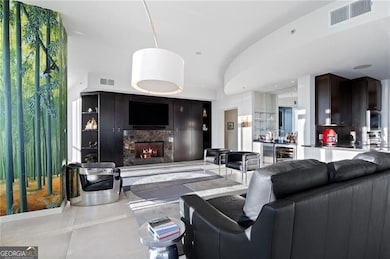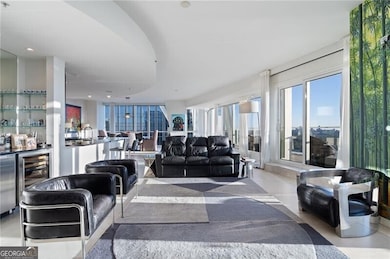10 Terminus Place 3325 Piedmont Rd NE Unit 2804 Atlanta, GA 30305
North Buckhead NeighborhoodEstimated payment $10,066/month
Highlights
- Fitness Center
- In Ground Pool
- City View
- Smith Elementary School Rated A-
- Gated Community
- Clubhouse
About This Home
A rare offering in highly sought-after Terminus - one of only three residences with this sexy and coveted floor plan - this impressive corner unit embodies elevated Buckhead living with its expansive layout and nearly 360-degree skyline views. An entertainer's dream, the open-concept living area features a fireside great room and a sleek bar complete with Sub-Zero wine storage. The adjoining dining and media rooms flow seamlessly into a gourmet kitchen outfitted with top-of-the-line appliances, including Sub-Zero refrigeration, Wolf gas range and warming drawer, and a convenient breakfast bar. A separate catering entrance off the kitchen makes hosting effortless. Step outside to the oversized, covered terrace and take in breathtaking views of both Buckhead and Downtown - the perfect backdrop for dining or entertaining al fresco. Privately situated, the luxurious primary suite with Venetian plaster walls offers a tranquil retreat with a sitting area framed by floor-to-ceiling corner windows, a private covered terrace with views of Stone Mountain and Buckhead, and an expansive custom walk-in closet with a built-in safe. The spa-inspired bath showcases dual vanities and water closets, a soaking tub, and a frameless glass shower - all positioned to capture the home's extraordinary vistas. Two additional guest suites, each with ensuite baths, share a third balcony and are thoughtfully placed off the foyer for privacy. Additional highlights include Famosa Italian tile throughout, motorized shades throughout, leak defense water system, Toto toilets, and a fully integrated Lutron and Control4 smart home system and a 1/2 bathroom. Two deeded, covered parking spaces complete this exceptional offering. Perfectly positioned at Terminus, just steps from Buckhead's finest dining, shopping, and MARTA access.
Property Details
Home Type
- Condominium
Est. Annual Taxes
- $16,501
Year Built
- Built in 2008
Lot Details
- End Unit
- 1 Common Wall
Parking
- 2 Car Garage
Home Design
- Contemporary Architecture
- Block Foundation
- Concrete Siding
Interior Spaces
- 1-Story Property
- Roommate Plan
- Bookcases
- Fireplace With Gas Starter
- Double Pane Windows
- Window Treatments
- Entrance Foyer
- Living Room with Fireplace
- Formal Dining Room
- Library
Kitchen
- Breakfast Bar
- Walk-In Pantry
- Dishwasher
- Kitchen Island
Flooring
- Stone
- Tile
Bedrooms and Bathrooms
- 3 Main Level Bedrooms
- Split Bedroom Floorplan
- Walk-In Closet
- Separate Shower
Pool
- In Ground Pool
Location
- Property is near public transit
- Property is near shops
Schools
- Smith Primary/Elementary School
- Sutton Middle School
- North Atlanta High School
Utilities
- Central Heating and Cooling System
- Private Water Source
- Cable TV Available
Community Details
Overview
- Property has a Home Owners Association
- High-Rise Condominium
- Terminus Subdivision
Amenities
- Guest Suites
Recreation
Security
- Gated Community
Map
About 10 Terminus Place
Home Values in the Area
Average Home Value in this Area
Tax History
| Year | Tax Paid | Tax Assessment Tax Assessment Total Assessment is a certain percentage of the fair market value that is determined by local assessors to be the total taxable value of land and additions on the property. | Land | Improvement |
|---|---|---|---|---|
| 2025 | $12,772 | $441,960 | $72,360 | $369,600 |
| 2023 | $17,764 | $429,080 | $70,240 | $358,840 |
| 2022 | $14,551 | $429,080 | $70,240 | $358,840 |
| 2021 | $12,974 | $429,080 | $70,240 | $358,840 |
| 2020 | $13,131 | $373,600 | $53,000 | $320,600 |
| 2019 | $108 | $373,600 | $53,000 | $320,600 |
| 2018 | $12,225 | $386,680 | $53,000 | $333,680 |
| 2017 | $13,037 | $339,600 | $48,480 | $291,120 |
| 2016 | $13,029 | $339,600 | $48,480 | $291,120 |
| 2015 | -- | $339,600 | $48,480 | $291,120 |
| 2014 | -- | $310,600 | $44,360 | $266,240 |
Property History
| Date | Event | Price | List to Sale | Price per Sq Ft |
|---|---|---|---|---|
| 10/23/2025 10/23/25 | For Sale | $1,649,000 | -- | $528 / Sq Ft |
Purchase History
| Date | Type | Sale Price | Title Company |
|---|---|---|---|
| Warranty Deed | -- | -- | |
| Warranty Deed | $800,000 | -- |
Source: Georgia MLS
MLS Number: 10630844
APN: 17-0062-LL-877-1
- 3325 Piedmont Rd NE Unit 2206
- 3325 Piedmont Rd NE Unit 2207
- 3325 Piedmont Rd NE Unit 1509
- 3325 Piedmont Rd NE Unit 2007
- 3325 Piedmont Rd NE Unit 1507
- 3325 Piedmont Rd NE Unit 2203
- 3325 Piedmont Rd NE Unit 1708
- 3325 Piedmont Rd NE Unit 2501
- 3325 Piedmont Rd NE Unit 2205
- 3325 Piedmont Rd NE Unit 2006
- 3325 Piedmont Rd NE Unit 2901
- 3325 Piedmont Rd NE Unit 1609
- 3325 Piedmont Rd NE Unit 1805
- 3325 Piedmont Rd NE Unit 1608
- 3324 Peachtree Rd NE Unit 1510
- 3324 Peachtree Rd NE Unit 1719
- 3324 Peachtree Rd NE Unit 1813
- 3324 Peachtree Rd NE Unit 2918
- 3325 Piedmont Rd NE Unit 2207
- 20 Terminus Place
- 3314 Piedmont Rd
- 3242 Peachtree Rd NE Unit 905
- 3242 Peachtree Rd NE Unit 1408
- 3324 Peachtree Rd NE Unit 2516
- 3324 Peachtree Rd NE Unit 2802
- 3324 Peachtree Rd NE Unit 2406
- 3324 Peachtree Rd NE Unit 908
- 3324 Peachtree Rd NE Unit 2001
- 3324 Peachtree Rd NE Unit 810
- 3242 Peachtree Rd NE
- 3344 Peachtree Rd NE Unit 3204
- 3338 Peachtree Rd NE Unit 3501
- 3338 Peachtree Rd NE Unit 2106
- 3334 Peachtree Rd NE Unit 403
- 3334 Peachtree Rd NE Unit 910
- 3334 Peachtree Rd NE Unit 1905
- 3334 Peachtree Rd NE Unit 1902
- 3334 Peachtree Rd NE Unit 1506
