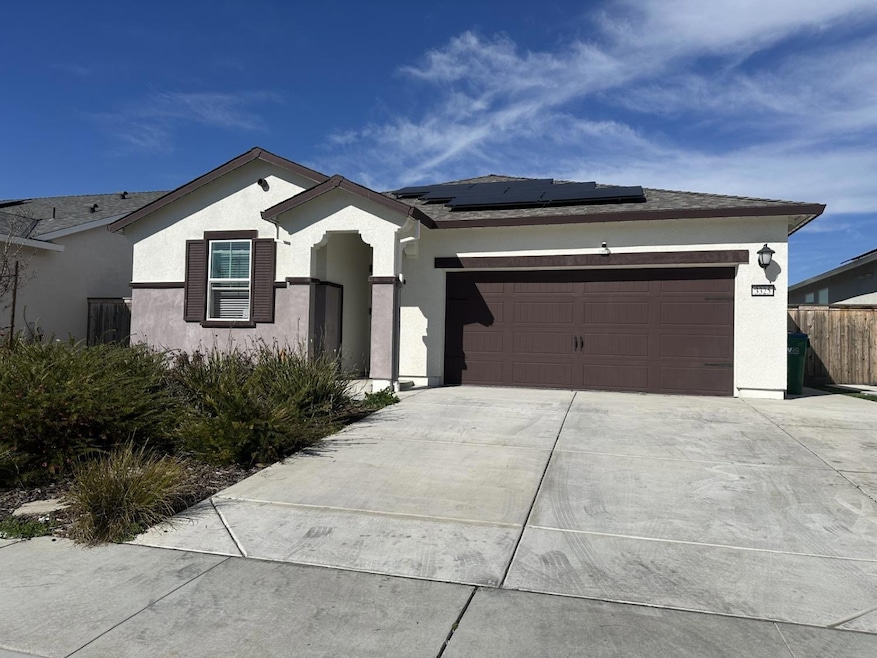3325 Righteous Dr Stockton, CA 95212
Valley Oak NeighborhoodEstimated payment $3,136/month
Highlights
- Solar Power System
- Green Roof
- No HOA
- Craftsman Architecture
- Granite Countertops
- Covered Patio or Porch
About This Home
Welcome to this charming 3 bedroom, 2 bath home located in a desirable neighborhood. Step inside to find a beautiful open kitchen, complete with an island and stunning granite countertops that flow seamlessly into a spacious living room. For energy efficiency this home has owned solar panels and energy efficient kitchen appliances. The master bedroom is a true retreat, featuring a large walk in closet and a private bathroom. The back yard is an entertainers dream, boasting a turf lawn, a beautiful covered patio with an expansive concrete area as well. Enjoy the convenience of a 2 car garage along with Jellyfish permanent outdoor color lights that add a touch of magic. Dont miss the chance to make this beautiful home yours.
Home Details
Home Type
- Single Family
Year Built
- Built in 2022
Lot Details
- 5,502 Sq Ft Lot
- Southeast Facing Home
- Back Yard Fenced
- Landscaped
- Front Yard Sprinklers
Parking
- 2 Car Attached Garage
- 2 Open Parking Spaces
- Front Facing Garage
- Garage Door Opener
Home Design
- Craftsman Architecture
- Concrete Foundation
- Slab Foundation
- Shingle Roof
- Composition Roof
- Lap Siding
- Concrete Perimeter Foundation
- Stucco
Interior Spaces
- 1,509 Sq Ft Home
- 1-Story Property
- Double Pane Windows
- ENERGY STAR Qualified Windows
- Window Screens
- Combination Dining and Living Room
Kitchen
- Walk-In Pantry
- Free-Standing Gas Oven
- Free-Standing Gas Range
- Microwave
- Dishwasher
- Kitchen Island
- Granite Countertops
Flooring
- Carpet
- Vinyl
Bedrooms and Bathrooms
- 3 Bedrooms
- 2 Full Bathrooms
- Stone Bathroom Countertops
- Low Flow Toliet
- Bathtub with Shower
Laundry
- Laundry on main level
- Washer and Dryer Hookup
Home Security
- Carbon Monoxide Detectors
- Fire and Smoke Detector
Eco-Friendly Details
- Green Roof
- Energy-Efficient Appliances
- Energy-Efficient Construction
- Energy-Efficient Lighting
- Energy-Efficient Thermostat
- Solar Power System
- Solar owned by seller
Outdoor Features
- Covered Patio or Porch
Utilities
- Central Heating and Cooling System
- Underground Utilities
- ENERGY STAR Qualified Water Heater
- Septic System
- High Speed Internet
- Cable TV Available
Community Details
- No Home Owners Association
- Built by LGI Homes
- Carmel
- Stream
Listing and Financial Details
- Assessor Parcel Number 122-190-05
Map
Home Values in the Area
Average Home Value in this Area
Tax History
| Year | Tax Paid | Tax Assessment Tax Assessment Total Assessment is a certain percentage of the fair market value that is determined by local assessors to be the total taxable value of land and additions on the property. | Land | Improvement |
|---|---|---|---|---|
| 2025 | $7,742 | $469,116 | $124,848 | $344,268 |
| 2024 | $7,601 | $459,918 | $122,400 | $337,518 |
| 2023 | $5,835 | $302,940 | $47,940 | $255,000 |
| 2022 | $2,881 | $47,000 | $47,000 | $0 |
Property History
| Date | Event | Price | List to Sale | Price per Sq Ft | Prior Sale |
|---|---|---|---|---|---|
| 02/12/2026 02/12/26 | Off Market | $485,000 | -- | -- | |
| 01/07/2026 01/07/26 | Pending | -- | -- | -- | |
| 08/09/2025 08/09/25 | Price Changed | $485,000 | -5.8% | $321 / Sq Ft | |
| 03/27/2025 03/27/25 | Price Changed | $515,000 | +3.2% | $341 / Sq Ft | |
| 02/15/2025 02/15/25 | For Sale | $499,000 | +10.7% | $331 / Sq Ft | |
| 01/05/2023 01/05/23 | Sold | $450,900 | 0.0% | $299 / Sq Ft | View Prior Sale |
| 12/02/2022 12/02/22 | Price Changed | $450,900 | -9.1% | $299 / Sq Ft | |
| 11/17/2022 11/17/22 | Pending | -- | -- | -- | |
| 09/16/2022 09/16/22 | Price Changed | $495,900 | +8.8% | $329 / Sq Ft | |
| 08/05/2022 08/05/22 | Price Changed | $455,900 | -13.3% | $302 / Sq Ft | |
| 08/05/2022 08/05/22 | For Sale | $525,900 | -- | $349 / Sq Ft |
Purchase History
| Date | Type | Sale Price | Title Company |
|---|---|---|---|
| Grant Deed | $451,000 | First American Title |
Mortgage History
| Date | Status | Loan Amount | Loan Type |
|---|---|---|---|
| Open | $442,732 | FHA |
Source: MetroList
MLS Number: 225017124
APN: 122-190-05
- 10358 Elton Ln
- 3200 Aerosmith Way
- 3414 Seger Way
- 3137 Isley Way
- 10346 Elton Ln
- 3148 Isley Way
- 3125 Isley Way
- 3113 Isley Way
- 3136 Isley Way
- 3101 Isley Way
- 10326 Haggard Ct
- 10330 Bono Ln
- 3089 Isley Way
- 10337 Haggard Ct
- 3100 Aerosmith Way
- 3077 Isley Way
- 10320 Haggard Ct
- 10331 Haggard Ct
- 3065 Isley Way
- 10325 Haggard Ct
Ask me questions while you tour the home.







