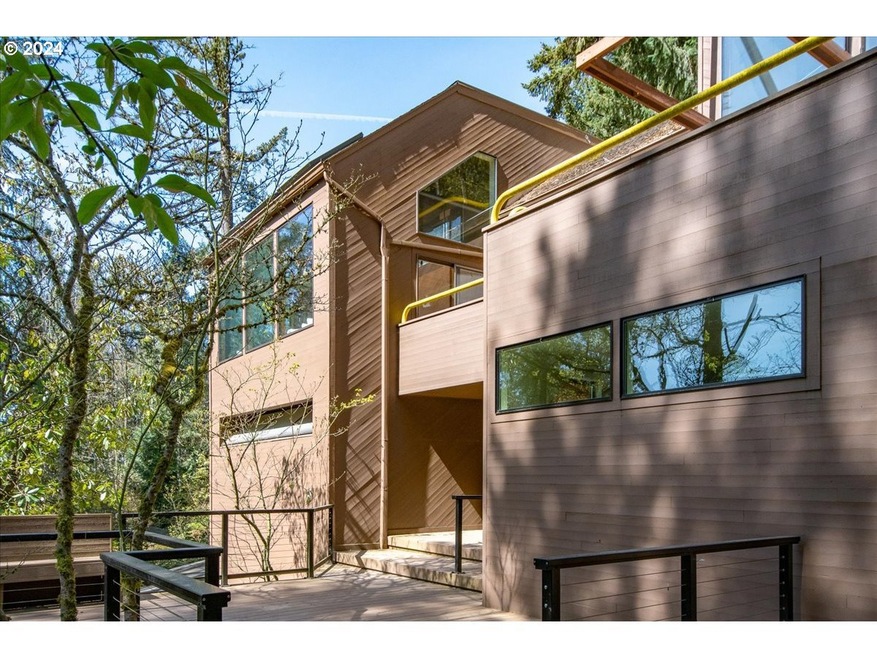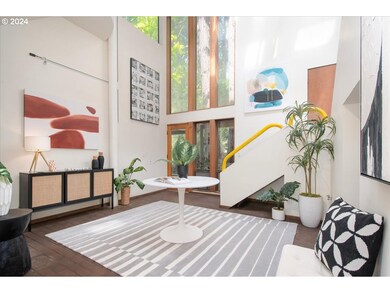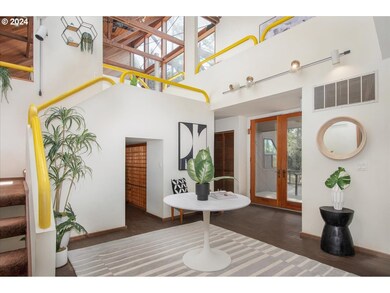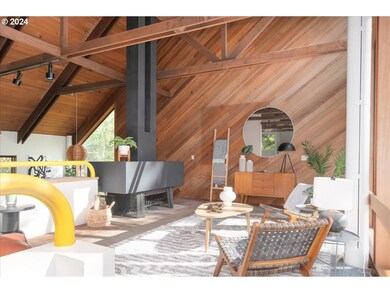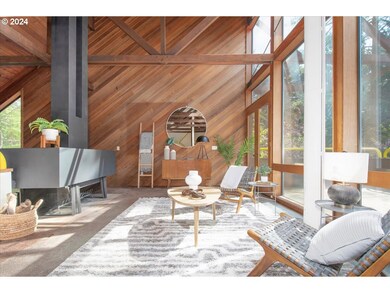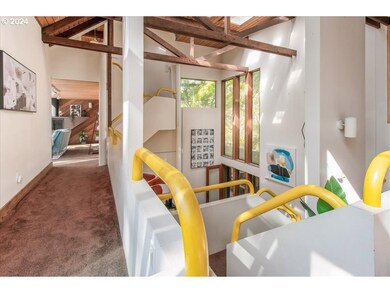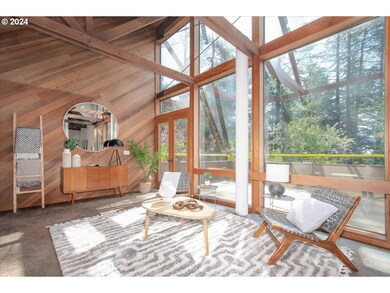
$778,500
- 3 Beds
- 2 Baths
- 1,925 Sq Ft
- 5011 SW Fairhaven Dr
- Portland, OR
Tucked away in the lush forests of Portland’s West Hills, this beautifully updated home offers unmatched privacy and modern comfort. Thoughtful renovations (both cosmetic and structural) seamlessly blend luxury with warmth. Hickory floors extend throughout the home, complemented by new bedroom carpeting, added skylights, enhanced interior lighting, and fully remodeled bathrooms. The stunning
Victoria Buck Stellar Realty Northwest
