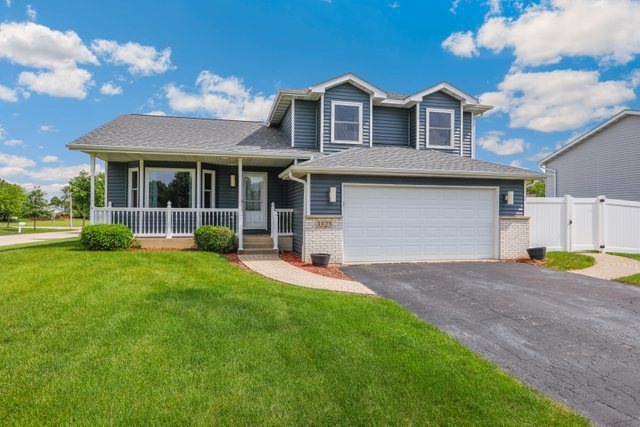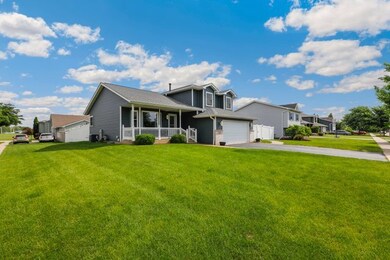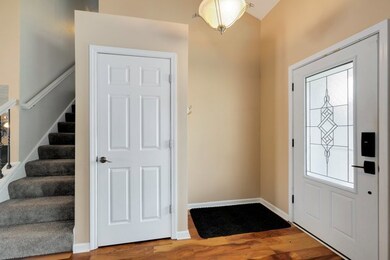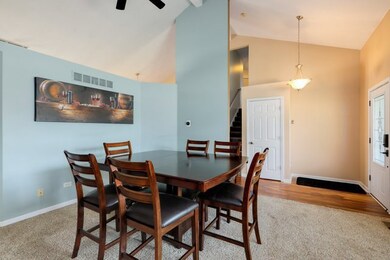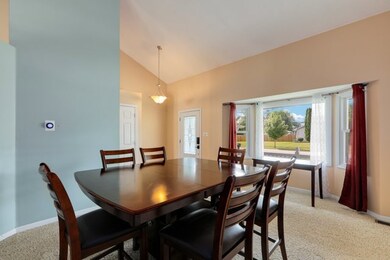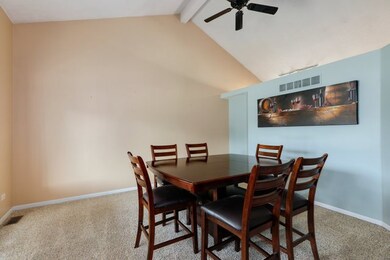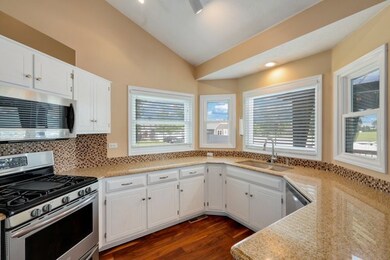
3325 Traymore Dr Joliet, IL 60431
Estimated Value: $355,000 - $390,973
Highlights
- Vaulted Ceiling
- Corner Lot
- Breakfast Room
- Troy Craughwell Elementary School Rated A-
- Gazebo
- 2.5 Car Attached Garage
About This Home
As of August 2022Welcome home to this beautiful 3 bedroom, 2 bathroom, light and bright home with INGROUND POOL! Large front porch upon entry of the home. Neutral colors and white trim throughout the home! Enter into the home with tall ceilings and view of the formal dining/sitting room. Kitchen features updated wood laminate flooring, granite countertops, neutral backsplash, white cabinetry, casual eating area, and stainless steel appliances. Open concept large family room with ceiling fan, views of the backyard, and fireplace. Second level owner's suite features a walk-in closet, ceiling fan, and direct access to the top level bathroom. Second level bathroom updated in trending whites and grays with new floor tile and comfort height double sink vanity. Additional two bedrooms on top level with ceiling fans. Finished basement is a perfect extra space for hosting, an office, bedroom, or playroom. Attached 2 car garage. In-ground Pool is open and ready for its new owners! Backyard is fully fenced with a privacy vinyl and features a two-tiered deck, pergola, additional concrete patio, and brick paver pathway to the side of the home and new shed. Close access to Essington, Route 30, Caton Farm Road, Interstate 80, and Interstate 55. So many news! Furnace: 2021, AC: 2021, Water Heater: 2021, Roof: 2021, Windows: 2021.
Last Agent to Sell the Property
Elizabeth Behling
Redfin Corporation License #475169370 Listed on: 06/24/2022

Home Details
Home Type
- Single Family
Est. Annual Taxes
- $6,644
Year Built
- Built in 1990
Lot Details
- 10,019 Sq Ft Lot
- Corner Lot
- Paved or Partially Paved Lot
Parking
- 2.5 Car Attached Garage
- Garage Door Opener
- Parking Included in Price
Interior Spaces
- 2,158 Sq Ft Home
- 2-Story Property
- Vaulted Ceiling
- Wood Burning Fireplace
- Gas Log Fireplace
- Entrance Foyer
- Family Room with Fireplace
- Living Room
- Breakfast Room
- Formal Dining Room
- Finished Basement
- Partial Basement
- Unfinished Attic
- Carbon Monoxide Detectors
Kitchen
- Range
- Microwave
- Dishwasher
- Disposal
Bedrooms and Bathrooms
- 3 Bedrooms
- 3 Potential Bedrooms
- Walk-In Closet
- Bathroom on Main Level
- 2 Full Bathrooms
- Dual Sinks
Laundry
- Laundry Room
- Dryer
- Washer
Outdoor Features
- Gazebo
Schools
- Troy Craughwell Elementary School
- Troy Middle School
- Joliet West High School
Utilities
- Forced Air Heating and Cooling System
- Heating System Uses Natural Gas
Community Details
- Autumn Lakes South Subdivision
Listing and Financial Details
- Homeowner Tax Exemptions
Ownership History
Purchase Details
Home Financials for this Owner
Home Financials are based on the most recent Mortgage that was taken out on this home.Purchase Details
Purchase Details
Home Financials for this Owner
Home Financials are based on the most recent Mortgage that was taken out on this home.Purchase Details
Home Financials for this Owner
Home Financials are based on the most recent Mortgage that was taken out on this home.Purchase Details
Home Financials for this Owner
Home Financials are based on the most recent Mortgage that was taken out on this home.Purchase Details
Home Financials for this Owner
Home Financials are based on the most recent Mortgage that was taken out on this home.Similar Homes in the area
Home Values in the Area
Average Home Value in this Area
Purchase History
| Date | Buyer | Sale Price | Title Company |
|---|---|---|---|
| Rodriguez Gary Ryne | $354,900 | Chicago Title | |
| Reyes Jaime G | -- | None Available | |
| Reyes Jamie G | $234,000 | Fidelity National Title Ins | |
| Perez Leopoldo | -- | Tek Title Llc | |
| Perez Leopoldo | $252,500 | First American Title | |
| Long James L | $167,500 | Chicago Title Insurance Co |
Mortgage History
| Date | Status | Borrower | Loan Amount |
|---|---|---|---|
| Open | Rodriguez Gary Ryne | $337,155 | |
| Previous Owner | Reyes Jaime G | $183,661 | |
| Previous Owner | Reyes Jaime G | $192,000 | |
| Previous Owner | Reyes Jamie G | $187,200 | |
| Previous Owner | Perez Leopoldo | $168,000 | |
| Previous Owner | Perez Leo | $166,500 | |
| Previous Owner | Perez Leo | $202,000 | |
| Previous Owner | Perez Leo | $50,500 | |
| Previous Owner | Perez Leopoldo | $202,000 | |
| Previous Owner | Perez Leopoldo | $50,500 | |
| Previous Owner | Long James L | $92,990 | |
| Previous Owner | Long James L | $60,000 | |
| Previous Owner | Long James L | $85,000 | |
| Previous Owner | Long James L | $80,000 |
Property History
| Date | Event | Price | Change | Sq Ft Price |
|---|---|---|---|---|
| 08/12/2022 08/12/22 | Sold | $354,900 | +1.4% | $164 / Sq Ft |
| 07/05/2022 07/05/22 | Pending | -- | -- | -- |
| 06/24/2022 06/24/22 | For Sale | $349,900 | +49.5% | $162 / Sq Ft |
| 05/21/2018 05/21/18 | Sold | $234,000 | +4.0% | $85 / Sq Ft |
| 04/06/2018 04/06/18 | Pending | -- | -- | -- |
| 04/04/2018 04/04/18 | For Sale | $225,000 | -- | $82 / Sq Ft |
Tax History Compared to Growth
Tax History
| Year | Tax Paid | Tax Assessment Tax Assessment Total Assessment is a certain percentage of the fair market value that is determined by local assessors to be the total taxable value of land and additions on the property. | Land | Improvement |
|---|---|---|---|---|
| 2023 | $8,413 | $88,785 | $13,761 | $75,024 |
| 2022 | $7,241 | $84,013 | $13,021 | $70,992 |
| 2021 | $6,786 | $79,034 | $12,249 | $66,785 |
| 2020 | $6,644 | $77,405 | $12,249 | $65,156 |
| 2019 | $6,443 | $74,250 | $11,750 | $62,500 |
| 2018 | $6,551 | $73,350 | $11,750 | $61,600 |
| 2017 | $6,312 | $69,650 | $11,750 | $57,900 |
| 2016 | $6,212 | $66,400 | $11,750 | $54,650 |
| 2015 | $5,943 | $62,148 | $10,498 | $51,650 |
| 2014 | $5,943 | $59,698 | $10,498 | $49,200 |
| 2013 | $5,943 | $65,028 | $10,498 | $54,530 |
Agents Affiliated with this Home
-

Seller's Agent in 2022
Elizabeth Behling
Redfin Corporation
(815) 823-7123
-
Christina Maloney

Buyer's Agent in 2022
Christina Maloney
RE/MAX
(630) 853-2095
1 in this area
57 Total Sales
-
Sarah Reiss

Seller's Agent in 2018
Sarah Reiss
Lighthouse Legacy Realty
(815) 582-8503
1 in this area
30 Total Sales
Map
Source: Midwest Real Estate Data (MRED)
MLS Number: 11445669
APN: 06-02-214-008
- 1614 N Autumn Dr Unit 1
- 3518 Theodore St
- 1332 Jane Ct
- 3226 Thomas Hickey Dr
- 1339 Addleman St
- 3513 Harris Dr
- 3127 Ingalls Ave Unit 3B
- 3700 Theodore St
- 1900 Essington Rd
- 3357 D Hutchison Ave
- 1972 Essington Rd
- 3115 Ingalls Ave Unit 3D
- 3107 Ingalls Ave Unit 1D
- 3111 Ingalls Ave Unit 3D
- 3806 Juniper Ave
- 3019 Harris Dr
- 3831 Juniper Ave
- 1205 Barber Ln
- 1307 Pleasant Knoll Ct
- 916 Barber Ln
- 3325 Traymore Dr
- 3321 Traymore Dr
- 3326 Theodore St
- 3322 Theodore St
- 3317 Traymore Dr
- 1507 Phoenix Ln
- 1500 Phoenix Ln
- 1511 Phoenix Ln
- 1503 Phoenix Ln
- 3318 Theodore St
- 1515 Phoenix Ln
- 3318 Traymore Dr
- 3313 Traymore Dr
- 1501 Phoenix Ln
- 3314 Theodore St
- 1437 Vintage Dr
- 1437 Phoenix Ln
- 1512 Timberline Dr
- 3309 Traymore Dr
- 1428 Phoenix Ln
