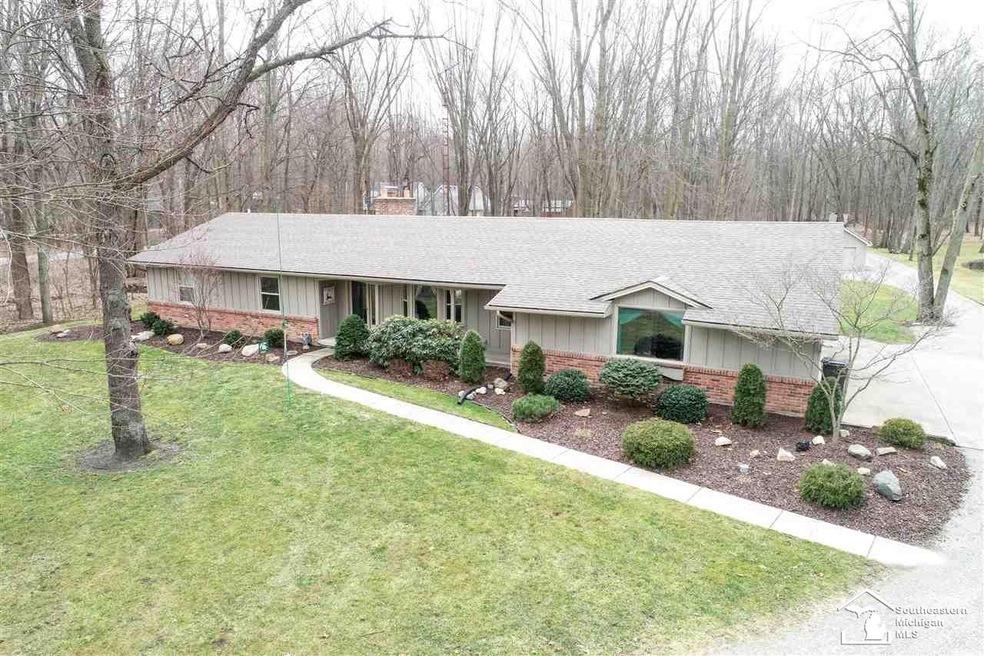
$329,900
- 3 Beds
- 2 Baths
- 2,113 Sq Ft
- 4121 Canterbury Dr
- Lambertville, MI
Completely renovated and move-in ready, this stunning 3-bedroom, 2-bath ranch in Lambertville offers over 2,100 sq ft of stylish living space on a spacious corner lot. Enjoy a beautifully updated kitchen with granite countertops, custom soft-close cabinets, and luxury vinyl plank flooring throughout. The home features three separate living rooms, including a cozy family room with a wood-burning
Jacob Levicki eXp Realty LLC in Monroe
