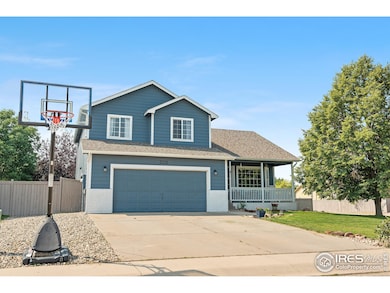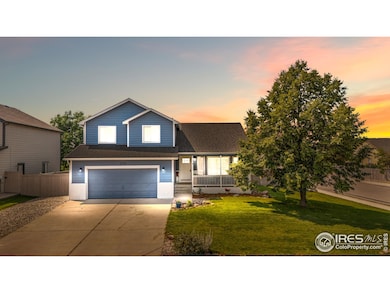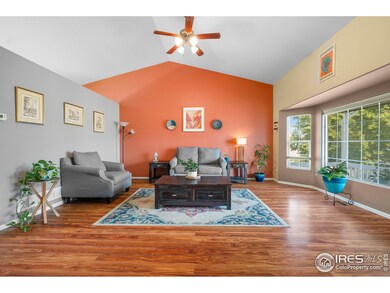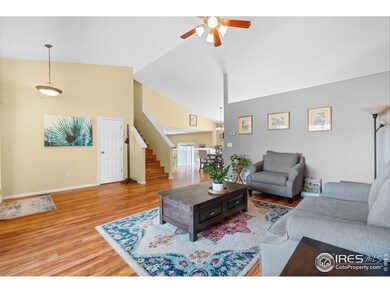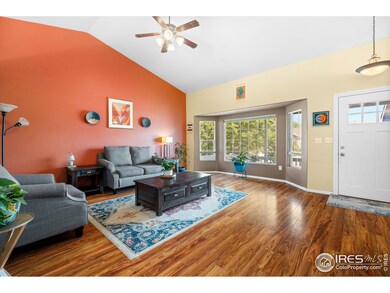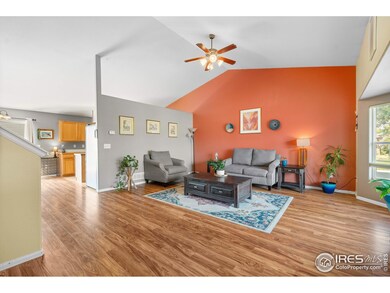3325 Wigwam Way Wellington, CO 80549
Estimated payment $2,701/month
Highlights
- Deck
- Cathedral Ceiling
- Corner Lot
- Contemporary Architecture
- Wood Flooring
- Cul-De-Sac
About This Home
Big, Bright, Beautiful! Rate buy down available! Are you a first-time home buyer? Call agent for details! Welcome to 3325 Wigwam Way! This bright and airy 3 bedroom, 2.5 bath home is calling your name! With 4 levels of living, there is plenty of room for everyone! Located on a generous corner lot, you will appreciate the maturity of the trees and the charm of the neighborhood; down the street from the park, splash pad, and ball fields- close to the neighborhood schools, local shopping and dining! Wake up to coffee on the darling front porch and end the day with a cold beverage on the back deck. The main floor includes a spacious front living room with a charming bay window, a large kitchen with an abundance of storage, an island for meal prepping, a dining space and sliding glass doors that lead to the backyard deck. The lower-level family room is perfect for entertaining, movie night or for watching the game! With a half bathroom, fireplace, laundry area, and sliding glass doors to the patio- this is the kick back and relax space that that every home needs! The upper level is where you will find 2 guest bedrooms, a full guest bathroom, the primary bedroom with a full primary bathroom and walk in closet! The basement offers an unfinished space for future expansion or storage. There is plenty of room in the backyard! Don't let this one get away!
Home Details
Home Type
- Single Family
Est. Annual Taxes
- $3,257
Year Built
- Built in 2003
Lot Details
- 7,452 Sq Ft Lot
- Cul-De-Sac
- Wood Fence
- Corner Lot
- Level Lot
- Sprinkler System
- Landscaped with Trees
- Property is zoned RL
HOA Fees
- $60 Monthly HOA Fees
Parking
- 2 Car Attached Garage
Home Design
- Contemporary Architecture
- Wood Frame Construction
- Composition Roof
Interior Spaces
- 2,493 Sq Ft Home
- 3-Story Property
- Cathedral Ceiling
- Ceiling Fan
- Free Standing Fireplace
- Window Treatments
- Bay Window
- Family Room
- Fire and Smoke Detector
- Unfinished Basement
Kitchen
- Eat-In Kitchen
- Electric Oven or Range
- Microwave
- Dishwasher
- Kitchen Island
- Disposal
Flooring
- Wood
- Carpet
- Laminate
- Vinyl
Bedrooms and Bathrooms
- 3 Bedrooms
- Walk-In Closet
- Primary Bathroom is a Full Bathroom
Laundry
- Laundry on lower level
- Dryer
- Washer
Outdoor Features
- Deck
- Patio
- Exterior Lighting
Schools
- Eyestone Elementary School
- Wellington Middle School
- Wellington High School
Utilities
- Cooling Available
- Forced Air Heating System
- High Speed Internet
- Satellite Dish
- Cable TV Available
Community Details
- Association fees include trash
- Buffalo Creek Association, Phone Number (970) 568-3170
- Buffalo Creek 1St Sub Wel Subdivision
Listing and Financial Details
- Assessor Parcel Number R1626706
Map
Home Values in the Area
Average Home Value in this Area
Tax History
| Year | Tax Paid | Tax Assessment Tax Assessment Total Assessment is a certain percentage of the fair market value that is determined by local assessors to be the total taxable value of land and additions on the property. | Land | Improvement |
|---|---|---|---|---|
| 2025 | $3,257 | $33,178 | $8,040 | $25,138 |
| 2024 | $3,124 | $33,178 | $8,040 | $25,138 |
| 2022 | $2,602 | $23,720 | $2,641 | $21,079 |
| 2021 | $2,638 | $24,403 | $2,717 | $21,686 |
| 2020 | $2,584 | $23,724 | $2,717 | $21,007 |
| 2019 | $2,594 | $23,724 | $2,717 | $21,007 |
| 2018 | $2,089 | $19,570 | $2,736 | $16,834 |
| 2017 | $2,084 | $19,570 | $2,736 | $16,834 |
| 2016 | $1,789 | $17,799 | $3,025 | $14,774 |
| 2015 | $1,761 | $17,790 | $3,020 | $14,770 |
| 2014 | $1,498 | $14,980 | $3,020 | $11,960 |
Property History
| Date | Event | Price | List to Sale | Price per Sq Ft | Prior Sale |
|---|---|---|---|---|---|
| 11/08/2025 11/08/25 | Price Changed | $448,900 | 0.0% | $180 / Sq Ft | |
| 10/22/2025 10/22/25 | Price Changed | $449,000 | -1.3% | $180 / Sq Ft | |
| 10/10/2025 10/10/25 | Price Changed | $455,000 | -0.9% | $183 / Sq Ft | |
| 08/29/2025 08/29/25 | Price Changed | $459,000 | -2.1% | $184 / Sq Ft | |
| 08/09/2025 08/09/25 | For Sale | $469,000 | +32.1% | $188 / Sq Ft | |
| 01/12/2021 01/12/21 | Off Market | $355,000 | -- | -- | |
| 10/14/2020 10/14/20 | Sold | $355,000 | 0.0% | $142 / Sq Ft | View Prior Sale |
| 10/08/2020 10/08/20 | Pending | -- | -- | -- | |
| 09/03/2020 09/03/20 | For Sale | $355,000 | -- | $142 / Sq Ft |
Purchase History
| Date | Type | Sale Price | Title Company |
|---|---|---|---|
| Warranty Deed | $355,000 | First American Title | |
| Special Warranty Deed | $165,399 | Premium Title Services Inc | |
| Trustee Deed | -- | None Available | |
| Special Warranty Deed | -- | None Available | |
| Warranty Deed | $193,850 | -- |
Mortgage History
| Date | Status | Loan Amount | Loan Type |
|---|---|---|---|
| Open | $255,000 | New Conventional | |
| Previous Owner | $168,707 | New Conventional | |
| Previous Owner | $193,850 | Purchase Money Mortgage |
Source: IRES MLS
MLS Number: 1040736
APN: 89283-12-001
- 3328 Wild West Ln
- 8796 Crossfire Dr
- 3398 White Buffalo Dr
- 3270 White Buffalo Dr
- 3268 White Buffalo Dr
- 3399 Firewater Ln
- 8805 Flaming Arrow Ave
- 3364 Firewater Ln
- 3376 Firewater Ln
- 3377 Crazy Horse Dr
- 3220 Firewater Ln
- 3312 Man o War Dr
- 9074 Plainsman Dr
- 8546 Seattle Slew Ln
- 3474 Iron Horse Way
- 8419 Three Silos Dr
- 3725 Henderson Ave
- 3182 Fairmont Dr Unit C
- 3730 Garfield Ave
- 0 Washington Ave Unit 1023866
- 7591 Little Fox Ln
- 3761 Mt Flora St
- 2507 Lynnhaven Ln
- 2426 Summerpark Ln
- 3757 Celtic Ln
- 1021 Elgin Ct
- 631 Conifer St
- 631 Conifer St
- 820 Merganser Dr
- 2920 Barnstormer St
- 530 Lupine Dr
- 2720 Barnstormer St
- 1044 Jerome St
- 450 Fairchild St
- 728 Mangold Ln
- 2168 Bock St
- 2214 Lager St
- 180 N Aria Way
- 2103 Mackinac St
- 403 Bannock St

