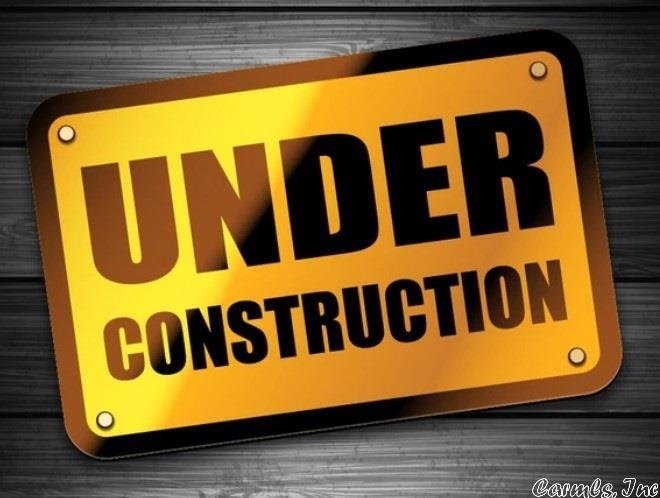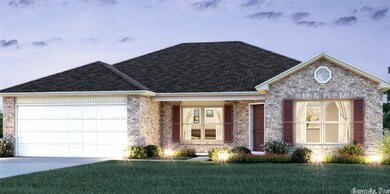
3325 Wilshire Blvd Unit GR-12 Benton, AR 72019
Estimated Value: $219,335 - $233,000
Highlights
- New Construction
- Traditional Architecture
- Patio
- Benton Middle School Rated A-
- Eat-In Kitchen
- Laundry Room
About This Home
As of August 2021Rausch Coleman Carson plan UCBL
Last Agent to Sell the Property
Crye-Leike REALTORS Benton Branch Listed on: 03/12/2021

Last Buyer's Agent
Connie Vaden
McGraw Realtors HSV
Home Details
Home Type
- Single Family
Est. Annual Taxes
- $1,200
Year Built
- Built in 2021 | New Construction
Lot Details
- 7,841 Sq Ft Lot
- Level Lot
- Cleared Lot
HOA Fees
- $10 Monthly HOA Fees
Parking
- 2 Car Garage
Home Design
- Traditional Architecture
- Slab Foundation
- Composition Roof
- Metal Siding
Interior Spaces
- 1,559 Sq Ft Home
- 1-Story Property
- Insulated Windows
- Insulated Doors
Kitchen
- Eat-In Kitchen
- Breakfast Bar
- Electric Range
- Stove
- Microwave
- Plumbed For Ice Maker
- Dishwasher
- Disposal
Flooring
- Carpet
- Luxury Vinyl Tile
Bedrooms and Bathrooms
- 4 Bedrooms
- 2 Full Bathrooms
Laundry
- Laundry Room
- Washer Hookup
Outdoor Features
- Patio
Utilities
- Central Heating and Cooling System
- Heat Pump System
- Underground Utilities
- Satellite Dish
- Cable TV Available
Listing and Financial Details
- Builder Warranty
Ownership History
Purchase Details
Home Financials for this Owner
Home Financials are based on the most recent Mortgage that was taken out on this home.Similar Homes in Benton, AR
Home Values in the Area
Average Home Value in this Area
Purchase History
| Date | Buyer | Sale Price | Title Company |
|---|---|---|---|
| Michael Patrick Doyle Revocable Living Trust | $207,125 | First National Title |
Mortgage History
| Date | Status | Borrower | Loan Amount |
|---|---|---|---|
| Previous Owner | Michael Patrick Doyle Revocable Living Trust | $115,502 |
Property History
| Date | Event | Price | Change | Sq Ft Price |
|---|---|---|---|---|
| 08/27/2021 08/27/21 | Sold | $207,125 | 0.0% | $133 / Sq Ft |
| 07/08/2021 07/08/21 | Price Changed | $207,125 | +7.0% | $133 / Sq Ft |
| 03/17/2021 03/17/21 | Pending | -- | -- | -- |
| 03/12/2021 03/12/21 | For Sale | $193,575 | -- | $124 / Sq Ft |
Tax History Compared to Growth
Tax History
| Year | Tax Paid | Tax Assessment Tax Assessment Total Assessment is a certain percentage of the fair market value that is determined by local assessors to be the total taxable value of land and additions on the property. | Land | Improvement |
|---|---|---|---|---|
| 2024 | $2,009 | $38,939 | $6,720 | $32,219 |
| 2023 | $2,104 | $38,939 | $6,720 | $32,219 |
| 2022 | $2,104 | $38,939 | $6,720 | $32,219 |
| 2021 | $343 | $4,800 | $4,800 | $0 |
Agents Affiliated with this Home
-
Morgan Smith

Seller's Agent in 2021
Morgan Smith
Crye-Leike
(501) 786-2322
182 Total Sales
-

Buyer's Agent in 2021
Connie Vaden
McGraw Realtors HSV
(501) 993-6689
Map
Source: Cooperative Arkansas REALTORS® MLS
MLS Number: 21007507
APN: 343-00501-012
- 6041 Croft Ave
- 6080 Croft Ave
- 6017 Croft Ave
- Lot 8 Westridge Cir
- 5714 George Washington Dr
- 5712 Heritage Heights Dr
- 2711 Johnson Ln
- 4703 W Jackman Trail
- 000 Interstate 30
- 5415 Highway 67
- 4876 Highway 67
- 1307 Arkansas 229 Unit 1313 Highway 229
- 000 Trace Creek Rd
- Lot 87 Harmony Village
- 156 Harmony Hills
- 3.25 Hwy 67
- 110 Harmony Village Dr
- Lot 52 Harmony Village
- Lot 51 Harmony Village
- Lot 50 Harmony Village
- 3325 Wilshire Blvd Unit GR-12
- 3325 Wilshire Blvd
- 3317 Wilshire Blvd
- 3333 Wilshire Blvd
- 1229 Meadows Dr
- 3309 Wilshire Blvd
- 3341 Wilshire Blvd
- 1233 Meadows Dr
- 0 Meadows Dr Unit 10370857
- 0 Meadows Dr Unit 10372461
- 0 Meadows Dr Unit 10381089
- 0 Meadows Dr Unit 10381095
- 0 Meadows Dr Unit 10383736
- 0 Meadows Dr Unit 10384579
- 0 Meadows Dr Unit 10385894
- 0 Meadows Dr Unit 10385895
- 0 Meadows Dr Unit 10388600
- 0 Meadows Dr Unit 10399861
- 0 Meadows Dr Unit 10407282
- 0 Meadows Dr Unit 15019611

