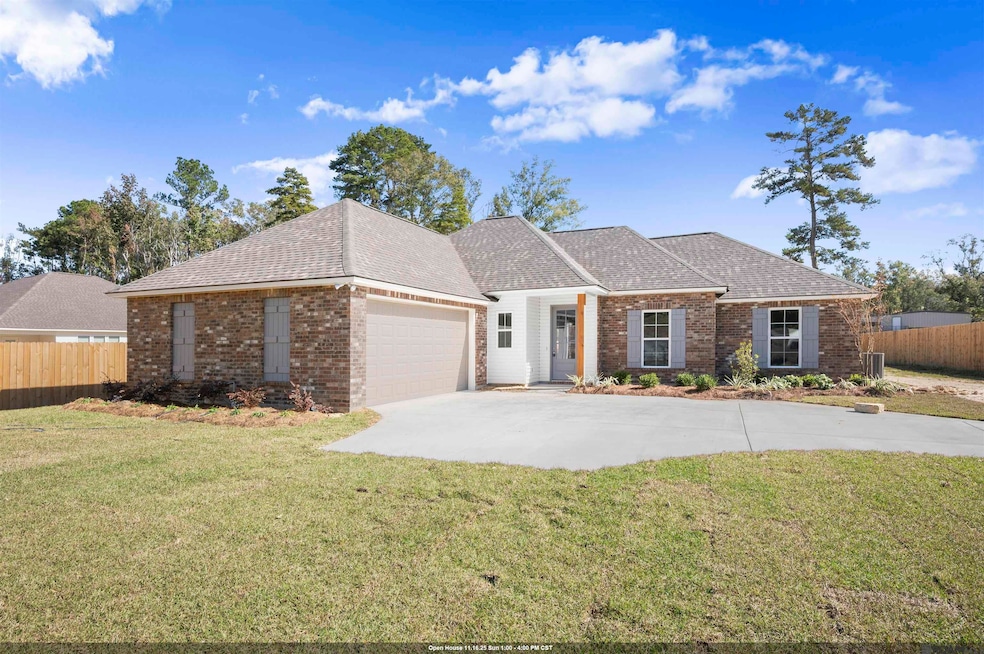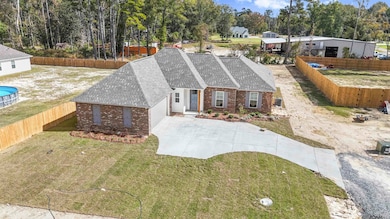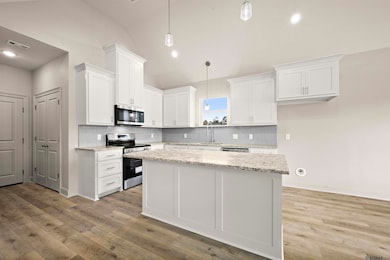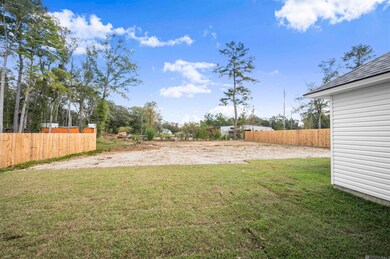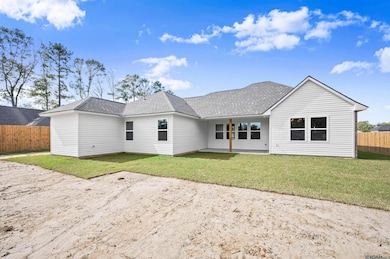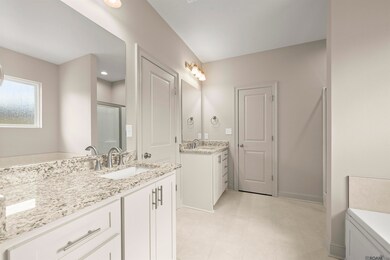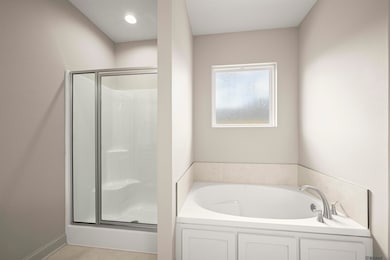33258 Clinton Allen Rd Denham Springs, LA 70706
Estimated payment $2,007/month
Highlights
- New Construction
- Traditional Architecture
- Stainless Steel Appliances
- Live Oak High School Rated A-
- Covered Patio or Porch
- Soaking Tub
About This Home
Stunning New Construction in the Heart of Watson! This beautifully designed 4-bedroom, 2-bath home features an open floor plan with a dedicated office, perfect for working from home or as a flex space. Sitting on a spacious 1/2 acre lot with NO HOA, you'll enjoy the freedom and space you’ve been looking for. The kitchen shines with granite countertops, stainless steel appliances, and plenty of storage, opening to a large living area with luxury vinyl plank flooring throughout for both style and durability. Thoughtfully designed with modern finishes and attention to detail, this home offers both comfort and elegance. Don’t miss the opportunity to make this one yours! Create your own incentives, let us know what you need! Incentives with the use of our preferred lender. Kaizen Construction Management is proud to bring exceptional new construction homes to Denham Springs, Watson, Walker, French Settlement, Albany, and West Baton Rouge! With a commitment to quality, innovation, and craftsmanship, we build homes designed for modern living. Our homes feature open floor plans, stunning finishes, luxury vinyl plank flooring, and thoughtfully designed spaces to fit your lifestyle. Whether you're looking for your first home or your forever home, Kaizen Construction Management delivers superior design and lasting value. Discover the difference with Kaizen Construction Management—where excellence is built into every home!
Listing Agent
Danielle Story
Kaizen Home Sales and Services, LLC License #995706642 Listed on: 11/11/2025
Open House Schedule
-
Sunday, November 16, 20251:00 to 4:00 pm11/16/2025 1:00:00 PM +00:0011/16/2025 4:00:00 PM +00:00Add to Calendar
Home Details
Home Type
- Single Family
Year Built
- Built in 2025 | New Construction
Lot Details
- 0.46 Acre Lot
- Lot Dimensions are 92.5x219.2
- Landscaped
Home Design
- Traditional Architecture
- Slab Foundation
- Frame Construction
- Shingle Roof
- Vinyl Siding
Interior Spaces
- 1,993 Sq Ft Home
- 1-Story Property
- Fire and Smoke Detector
- Washer and Dryer Hookup
Kitchen
- Oven or Range
- Microwave
- Dishwasher
- Stainless Steel Appliances
- Disposal
Flooring
- Ceramic Tile
- Vinyl
Bedrooms and Bathrooms
- 4 Bedrooms
- En-Suite Bathroom
- Walk-In Closet
- 2 Full Bathrooms
- Soaking Tub
- Separate Shower
Parking
- 2 Car Garage
- Garage Door Opener
Outdoor Features
- Covered Patio or Porch
- Exterior Lighting
Utilities
- Cooling Available
- Heating Available
- Electric Water Heater
Community Details
- Built by A. P. Dodson, LLC
- Rural Tract Subdivision, Pontchartrain Floorplan
Map
Home Values in the Area
Average Home Value in this Area
Property History
| Date | Event | Price | List to Sale | Price per Sq Ft |
|---|---|---|---|---|
| 11/11/2025 11/11/25 | For Sale | $320,000 | -- | $161 / Sq Ft |
Source: Greater Baton Rouge Association of REALTORS®
MLS Number: 2025020730
- 33242 Clinton Allen Rd
- 33696 Clinton Allen Rd
- 9983 King Arthur Ave
- 33690 Clinton Allen Rd
- 9894 Cane Mill Rd
- 32324 Lockslie Dr
- 33853 Nicole Dr
- Magnolia I Plan at Cane Mill Crossing
- Riley Plan at Cane Mill Crossing
- Magnolia III Plan at Cane Mill Crossing
- Fairview I Plan at Cane Mill Crossing
- Fairview II Plan at Cane Mill Crossing
- 10067 Angela Dr
- 8180 Beechwood Dr
- 32606 Madeline Dr
- 32279 Tuck Ln
- 34766 Clinton Allen Rd
- 34772 Clinton Allen Rd
- 34950 Clinton Allen Rd
- 34954 Clinton Allen Rd
- 9953 Langston Dr
- 10816 Field Pointe Dr
- 31808 Netterville Rd Unit 6
- 35288 Curtis Dr
- 32744 Carolee Cir
- 32730 Carolee Cir
- 32720 Carolee Cir
- 35576 Melrose Ave
- 31855 Louisiana 16 Unit 1304
- 31855 Louisiana 16 Unit 801
- 31855 Louisiana 16 Unit 1504
- 7615 Magnolia Beach Rd
- 31164 La Highway 16
- 31050 La Highway 16
- 36497 Stanton Hall Ave
- 12206 Springfield Rd
- 30600 La Hwy 16
- 302 Robbie St
- 915 Sharon St
- 30171 Eden Church Rd
