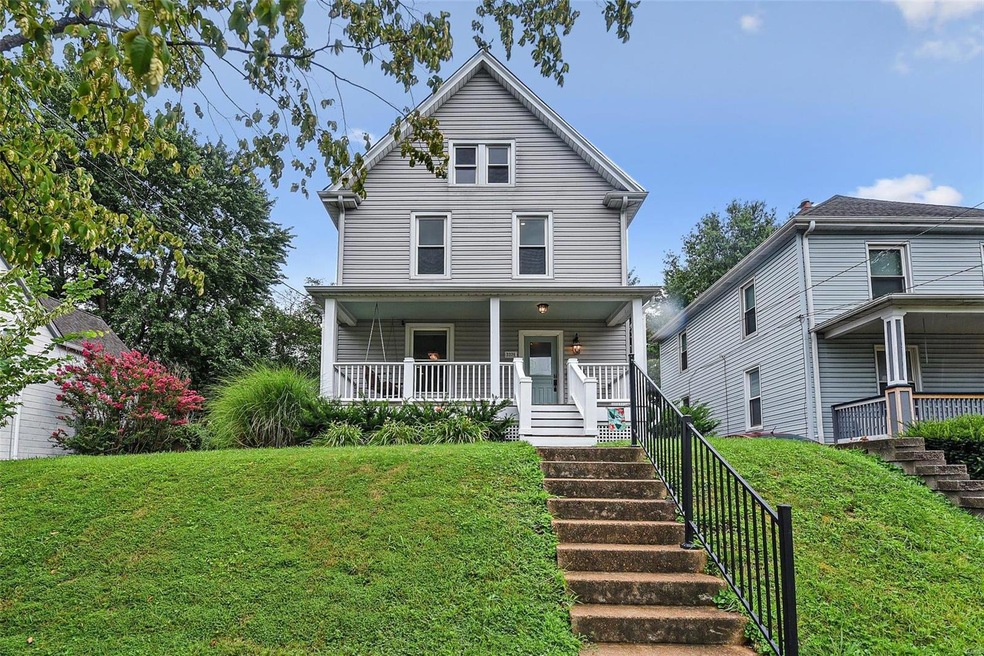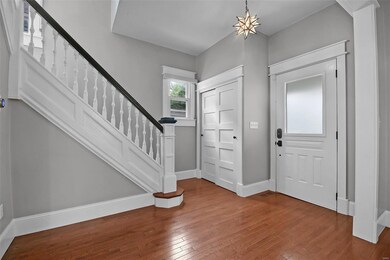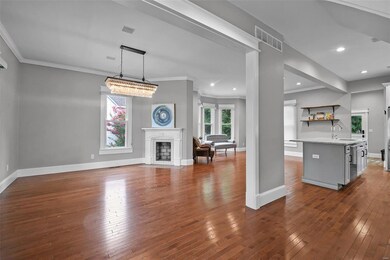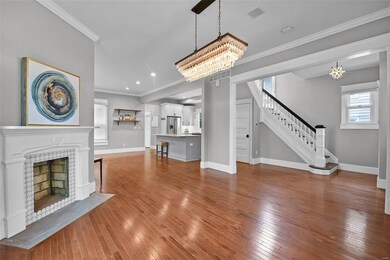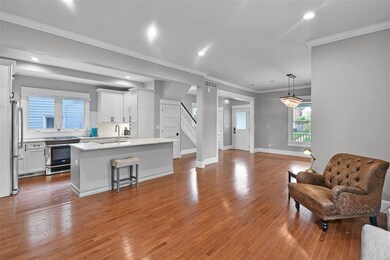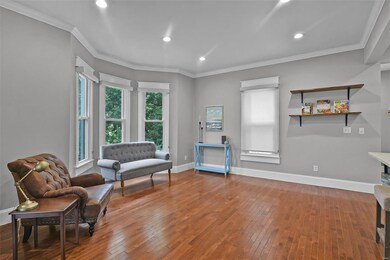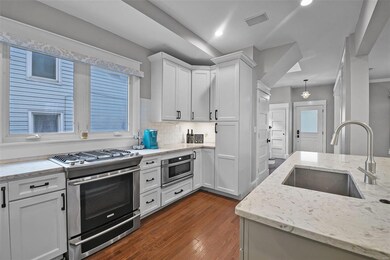
3326 Cambridge Ave Saint Louis, MO 63143
Highlights
- Primary Bedroom Suite
- Open Floorplan
- Property is near public transit
- Maplewood Richmond Heights Elementary School Rated A-
- Deck
- Traditional Architecture
About This Home
As of August 2023Viewings start @Open House: Sunday, July 23rd 1P-3P. Flexibility abounds! This spacious Maplewood home has that 'WOW Factor'! The open concept invites gatherings & celebrations with mud room offering easy access to deck -this area can be set up as food and drink station. With 2.5 Floors above ground, 5 Bedrooms-including Primary Suite, 2.5 Baths, expansive backyard, driveway with additional parking, and an incredible amount of storage in the basement, Cambridge has you covered. :) It's not just the space that is impressive, but the overall feeling you get when you walk through the door. Breathtaking . . . Raise the shades and let the natural light flow in! You can buy this in a neighborhood that hosts block parties; a fantastic location to reach the Maplewood Business District to enjoy sporting games/spirited beverages/good food and more; offers efficient access to Hwy 40/64 or 44 via Big Bend. MRH Schools/The Heights/MW Pool/Shopping. Set a reminder so you don't miss the Open House!
Last Agent to Sell the Property
RE/MAX Results License #2005041455 Listed on: 07/22/2023

Home Details
Home Type
- Single Family
Est. Annual Taxes
- $6,488
Lot Details
- 8,102 Sq Ft Lot
- Lot Dimensions are 60 x 135
- Fenced
Home Design
- Traditional Architecture
- Vinyl Siding
Interior Spaces
- 2,085 Sq Ft Home
- 2.5-Story Property
- Open Floorplan
- Rear Stairs
- Built-in Bookshelves
- Ceiling Fan
- Non-Functioning Fireplace
- Insulated Windows
- Tilt-In Windows
- Pocket Doors
- Mud Room
- Entrance Foyer
- Living Room
- Dining Room with Fireplace
- Formal Dining Room
- Laundry on main level
Kitchen
- Eat-In Kitchen
- Gas Oven or Range
- <<microwave>>
- Dishwasher
- Stainless Steel Appliances
- Kitchen Island
- Solid Surface Countertops
- Built-In or Custom Kitchen Cabinets
- Disposal
Flooring
- Wood
- Partially Carpeted
Bedrooms and Bathrooms
- 5 Bedrooms
- Primary Bedroom Suite
- Primary Bathroom is a Full Bathroom
- Dual Vanity Sinks in Primary Bathroom
- Shower Only
Unfinished Basement
- Walk-Out Basement
- Basement Fills Entire Space Under The House
Home Security
- Storm Windows
- Storm Doors
Parking
- Additional Parking
- Off-Street Parking
Outdoor Features
- Deck
- Covered patio or porch
- Shed
Location
- Property is near public transit
Schools
- Mrh Elementary School
- Mrh Middle School
- Maplewood-Richmond Hgts. High School
Utilities
- Forced Air Zoned Heating and Cooling System
- Cooling System Powered By Gas
- Heating System Uses Gas
- Gas Water Heater
Listing and Financial Details
- Assessor Parcel Number 22J-63-0101
Ownership History
Purchase Details
Home Financials for this Owner
Home Financials are based on the most recent Mortgage that was taken out on this home.Purchase Details
Purchase Details
Home Financials for this Owner
Home Financials are based on the most recent Mortgage that was taken out on this home.Purchase Details
Home Financials for this Owner
Home Financials are based on the most recent Mortgage that was taken out on this home.Similar Homes in Saint Louis, MO
Home Values in the Area
Average Home Value in this Area
Purchase History
| Date | Type | Sale Price | Title Company |
|---|---|---|---|
| Warranty Deed | -- | None Listed On Document | |
| Deed | -- | None Listed On Document | |
| Warranty Deed | $345,000 | Insight Title | |
| Warranty Deed | -- | Title Partners Agency Llc |
Mortgage History
| Date | Status | Loan Amount | Loan Type |
|---|---|---|---|
| Open | $436,500 | New Conventional | |
| Previous Owner | $322,600 | New Conventional | |
| Previous Owner | $327,750 | New Conventional | |
| Previous Owner | $80,000 | Credit Line Revolving |
Property History
| Date | Event | Price | Change | Sq Ft Price |
|---|---|---|---|---|
| 08/22/2023 08/22/23 | Sold | -- | -- | -- |
| 07/24/2023 07/24/23 | Pending | -- | -- | -- |
| 07/22/2023 07/22/23 | For Sale | $444,900 | +34.9% | $213 / Sq Ft |
| 10/04/2017 10/04/17 | Sold | -- | -- | -- |
| 08/19/2017 08/19/17 | Pending | -- | -- | -- |
| 08/18/2017 08/18/17 | For Sale | $329,900 | +139.9% | $157 / Sq Ft |
| 08/29/2016 08/29/16 | Sold | -- | -- | -- |
| 08/09/2016 08/09/16 | For Sale | $137,500 | -- | $60 / Sq Ft |
Tax History Compared to Growth
Tax History
| Year | Tax Paid | Tax Assessment Tax Assessment Total Assessment is a certain percentage of the fair market value that is determined by local assessors to be the total taxable value of land and additions on the property. | Land | Improvement |
|---|---|---|---|---|
| 2024 | $6,488 | $79,630 | $22,290 | $57,340 |
| 2023 | $6,488 | $79,630 | $22,290 | $57,340 |
| 2022 | $6,032 | $70,120 | $19,100 | $51,020 |
| 2021 | $5,985 | $70,120 | $19,100 | $51,020 |
| 2020 | $5,512 | $61,030 | $15,900 | $45,130 |
| 2019 | $5,518 | $61,030 | $15,900 | $45,130 |
| 2018 | $5,116 | $51,180 | $11,700 | $39,480 |
| 2017 | $3,294 | $33,400 | $11,700 | $21,700 |
| 2016 | $2,969 | $29,000 | $7,830 | $21,170 |
| 2015 | $2,781 | $29,000 | $7,830 | $21,170 |
| 2014 | $2,527 | $26,960 | $3,910 | $23,050 |
Agents Affiliated with this Home
-
Jan Villemez-Brooks

Seller's Agent in 2023
Jan Villemez-Brooks
RE/MAX
(314) 223-4055
9 in this area
41 Total Sales
-
Jim Brooks

Seller Co-Listing Agent in 2023
Jim Brooks
RE/MAX
(314) 603-8755
13 in this area
40 Total Sales
-
Alex Thornhill

Buyer's Agent in 2023
Alex Thornhill
Janet McAfee Inc.
(314) 239-4993
3 in this area
203 Total Sales
-
Laura Ludwig

Seller's Agent in 2017
Laura Ludwig
Lauralei Properties, LLC
(314) 503-1186
3 in this area
276 Total Sales
-
Shannon Howard

Seller's Agent in 2016
Shannon Howard
Realty Executives
(314) 359-5927
1 in this area
90 Total Sales
-
Keith Howard

Seller Co-Listing Agent in 2016
Keith Howard
Realty Executives
(314) 504-6095
52 Total Sales
Map
Source: MARIS MLS
MLS Number: MIS23043338
APN: 22J-63-0101
- 7217 Picadilly Ave
- 3461 Cambridge Ave
- 3423 Manhattan Ave
- 3508 Commonwealth Ave
- 3140 Walter Ave
- 3258 Walter Ave
- 7122 Drury Ln
- 3216 S Big Bend Blvd
- 3412 Mccausland Ave
- 2740 Ellendale Ave
- 3558 Wabash Ave
- 2637 Margarette Ave
- 7201 Southwest Ave
- 6834 Bradley Ave
- 3308 Jamieson Ave
- 7533 Woodland Ave
- 7566 Comfort Ave
- 2622 Lyle Ave
- 2617 Sutton Blvd
- 7033 Pernod Ave
