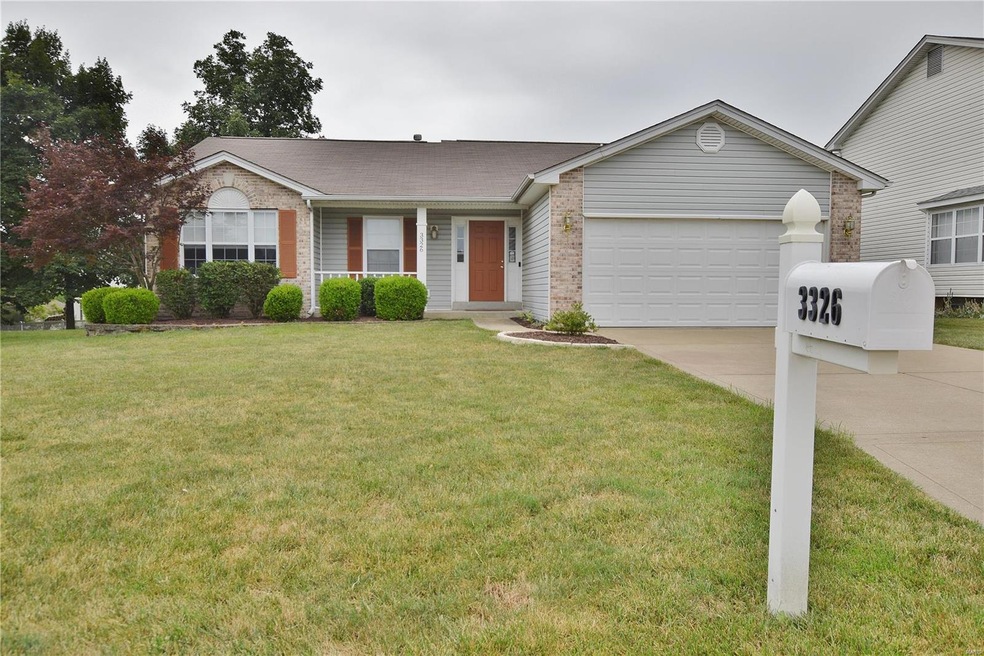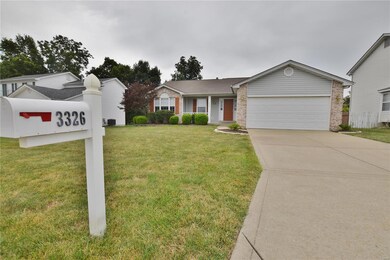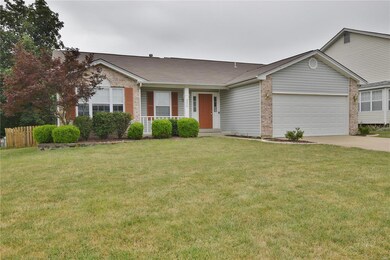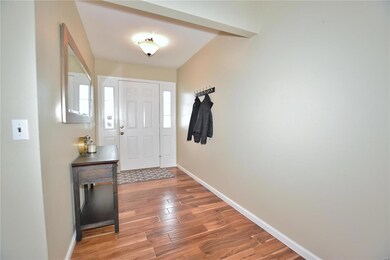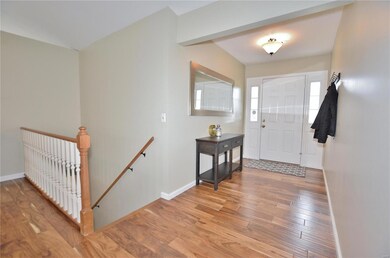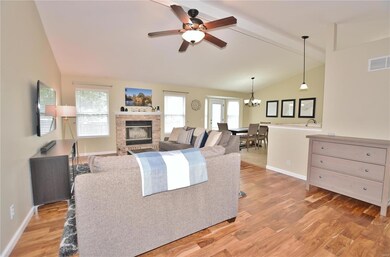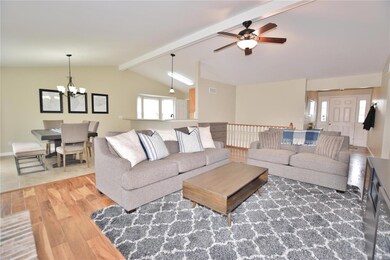
3326 Hampton Crossing Saint Charles, MO 63303
Harvester NeighborhoodHighlights
- Primary Bedroom Suite
- Open Floorplan
- Ranch Style House
- Barnwell Middle School Rated A
- Vaulted Ceiling
- Wood Flooring
About This Home
As of January 2025The nice, clean and move in ready open floor plan ranch home you have been waiting for is right here! Gorgeous hardwood floors catch your eye right when you walk into this home. Nice entry foyer opens up to large great room with vaulted ceilings, wood burning fireplace and a great space for entertaining. Dining room and kitchen have nice tile floors and the kitchen offers a bay window that lets in lots of light and has a nice set up for cooking. There is a mudroom/laundry room off the kitchen. Master bedrooms suite features walk in closet, vaulted ceiling and luxury bathroom set up. 2 other bedrooms and updated hall bathroom on the main floor. Basement has been finished with a large family room and there is a bathroom rough-in to add a bathroom if you want to in the future. Backyard is fenced in with patio off of the dining room and a row of trees at the back that give a very private set up. This home even has an oversized garage with bump out storage area. Call today!
Home Details
Home Type
- Single Family
Est. Annual Taxes
- $3,441
Year Built
- Built in 2001 | Remodeled
Lot Details
- 9,148 Sq Ft Lot
- Wood Fence
- Level Lot
HOA Fees
- $10 Monthly HOA Fees
Parking
- 2 Car Attached Garage
- Oversized Parking
- Workshop in Garage
- Garage Door Opener
Home Design
- Ranch Style House
- Traditional Architecture
- Brick Veneer
- Vinyl Siding
Interior Spaces
- Open Floorplan
- Vaulted Ceiling
- Ceiling Fan
- Wood Burning Fireplace
- Insulated Windows
- Tilt-In Windows
- Bay Window
- Atrium Doors
- Six Panel Doors
- Mud Room
- Entrance Foyer
- Great Room with Fireplace
- Family Room
- Combination Kitchen and Dining Room
- Fire and Smoke Detector
- Laundry on main level
Kitchen
- Breakfast Bar
- Electric Oven or Range
- Microwave
- Dishwasher
- Disposal
Flooring
- Wood
- Partially Carpeted
Bedrooms and Bathrooms
- 3 Main Level Bedrooms
- Primary Bedroom Suite
- Walk-In Closet
- 2 Full Bathrooms
- Dual Vanity Sinks in Primary Bathroom
- Separate Shower in Primary Bathroom
Partially Finished Basement
- Basement Ceilings are 8 Feet High
- Sump Pump
- Rough-In Basement Bathroom
Outdoor Features
- Covered patio or porch
Schools
- Becky-David Elem. Elementary School
- Barnwell Middle School
- Francis Howell North High School
Utilities
- Forced Air Heating and Cooling System
- Heating System Uses Gas
- Gas Water Heater
Listing and Financial Details
- Assessor Parcel Number 3-0015-8715-00-0051.0000000
Community Details
Recreation
- Recreational Area
Ownership History
Purchase Details
Home Financials for this Owner
Home Financials are based on the most recent Mortgage that was taken out on this home.Purchase Details
Home Financials for this Owner
Home Financials are based on the most recent Mortgage that was taken out on this home.Purchase Details
Purchase Details
Home Financials for this Owner
Home Financials are based on the most recent Mortgage that was taken out on this home.Purchase Details
Home Financials for this Owner
Home Financials are based on the most recent Mortgage that was taken out on this home.Purchase Details
Home Financials for this Owner
Home Financials are based on the most recent Mortgage that was taken out on this home.Map
Similar Homes in Saint Charles, MO
Home Values in the Area
Average Home Value in this Area
Purchase History
| Date | Type | Sale Price | Title Company |
|---|---|---|---|
| Personal Reps Deed | -- | None Listed On Document | |
| Special Warranty Deed | -- | None Available | |
| Warranty Deed | -- | None Available | |
| Warranty Deed | -- | None Available | |
| Warranty Deed | $194,300 | Ust | |
| Warranty Deed | -- | -- |
Mortgage History
| Date | Status | Loan Amount | Loan Type |
|---|---|---|---|
| Open | $319,900 | New Conventional | |
| Previous Owner | $186,200 | New Conventional | |
| Previous Owner | $209,000 | New Conventional | |
| Previous Owner | $140,800 | New Conventional | |
| Previous Owner | $165,155 | Purchase Money Mortgage | |
| Previous Owner | $15,000 | Stand Alone Second | |
| Previous Owner | $152,050 | FHA |
Property History
| Date | Event | Price | Change | Sq Ft Price |
|---|---|---|---|---|
| 01/20/2025 01/20/25 | Pending | -- | -- | -- |
| 01/17/2025 01/17/25 | Sold | -- | -- | -- |
| 12/06/2024 12/06/24 | For Sale | $369,900 | +42.3% | $186 / Sq Ft |
| 12/06/2024 12/06/24 | Off Market | -- | -- | -- |
| 08/06/2020 08/06/20 | Sold | -- | -- | -- |
| 07/21/2020 07/21/20 | Pending | -- | -- | -- |
| 07/15/2020 07/15/20 | For Sale | $260,000 | +19.3% | $122 / Sq Ft |
| 07/15/2016 07/15/16 | Sold | -- | -- | -- |
| 05/02/2016 05/02/16 | Pending | -- | -- | -- |
| 04/28/2016 04/28/16 | For Sale | $218,000 | -- | $99 / Sq Ft |
Tax History
| Year | Tax Paid | Tax Assessment Tax Assessment Total Assessment is a certain percentage of the fair market value that is determined by local assessors to be the total taxable value of land and additions on the property. | Land | Improvement |
|---|---|---|---|---|
| 2023 | $3,441 | $55,644 | $0 | $0 |
| 2022 | $3,079 | $46,083 | $0 | $0 |
| 2021 | $3,072 | $46,083 | $0 | $0 |
| 2020 | $2,882 | $42,113 | $0 | $0 |
| 2019 | $2,871 | $42,113 | $0 | $0 |
| 2018 | $2,762 | $38,673 | $0 | $0 |
| 2017 | $2,748 | $38,673 | $0 | $0 |
| 2016 | $2,389 | $33,672 | $0 | $0 |
| 2015 | $2,356 | $33,672 | $0 | $0 |
| 2014 | $2,229 | $30,882 | $0 | $0 |
Source: MARIS MLS
MLS Number: MAR20050258
APN: 3-0015-8715-00-0051.0000000
- 3319 Hampton Crossing
- 3546 Chervil Dr
- 3693 Eagles Hill Ridge
- 85 Hillside Meadows
- 3535 Ridgewood Dr
- 3024 Country Knoll Dr
- 1325 Summergate Pkwy
- 3009 Country Knoll Dr
- 1716 Summergate Estates Dr
- 1144 Monza Dr
- 3111 Green Prairie Dr Unit 3
- 63 David Dr
- 50 David Dr
- 38 Trailside Ct Unit 3
- 740 Jungs Station Rd
- 1 Tbb@georgetown at Lienemann
- 1 Tbb@arlington at Lienemann
- 1 Tbb Evanston@lienemann
- 1300 Forest Creek Dr Unit 1
- 3266 Hyatt Ct
