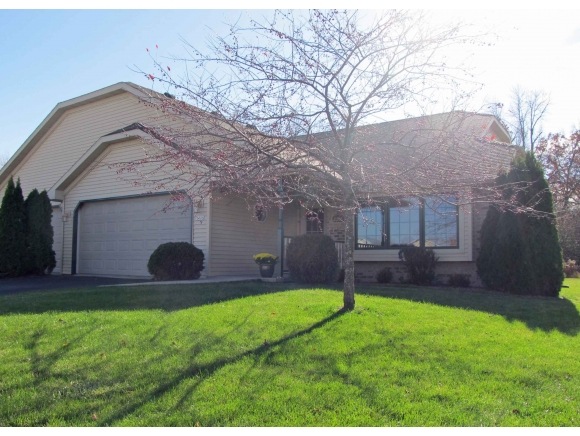
3326 Isaac Ln Oshkosh, WI 54902
Estimated Value: $262,000 - $326,000
About This Home
As of May 2016Condominium Living Space = Entry On Ground Level. Immaculately maintained quality built 1644 sf 3BR/3BA open concept split-bdrm design condo. Convenient main flr living w/1st flr laundry, master suite, zero grade entry & accessibility features. Picturesque & private lot offers wooded backdrop for 4 seasons of views from every room. Enjoy light & bright kitchen/dining & great rm w/soaring clgs & FP. LL w/addl living space. Enjoy carefree living!
Last Agent to Sell the Property
Listing Maintenance
Realon Listed on: 11/20/2015
Property Details
Home Type
- Condominium
Est. Annual Taxes
- $3,953
Year Built
- 2003
Lot Details
- 0.42
HOA Fees
- $123 Monthly HOA Fees
Home Design
- Brick Exterior Construction
- Poured Concrete
- Vinyl Siding
Interior Spaces
- Basement Fills Entire Space Under The House
Kitchen
- Oven or Range
- Microwave
Bedrooms and Bathrooms
- 3 Bedrooms
Parking
- Attached Garage
- Garage Door Opener
Utilities
- Forced Air Heating and Cooling System
- Heating System Uses Natural Gas
Ownership History
Purchase Details
Home Financials for this Owner
Home Financials are based on the most recent Mortgage that was taken out on this home.Similar Homes in Oshkosh, WI
Home Values in the Area
Average Home Value in this Area
Purchase History
| Date | Buyer | Sale Price | Title Company |
|---|---|---|---|
| Carbaugh James W | $161,000 | None Available |
Mortgage History
| Date | Status | Borrower | Loan Amount |
|---|---|---|---|
| Open | Carbaugh James W | $87,000 | |
| Closed | Carbaugh James W | $100,000 | |
| Previous Owner | Gregg Gregg P | $132,000 | |
| Previous Owner | Schoeneck | $35,000 |
Property History
| Date | Event | Price | Change | Sq Ft Price |
|---|---|---|---|---|
| 05/28/2016 05/28/16 | Sold | $161,000 | 0.0% | $98 / Sq Ft |
| 04/12/2016 04/12/16 | Pending | -- | -- | -- |
| 11/20/2015 11/20/15 | For Sale | $161,000 | -- | $98 / Sq Ft |
Tax History Compared to Growth
Tax History
| Year | Tax Paid | Tax Assessment Tax Assessment Total Assessment is a certain percentage of the fair market value that is determined by local assessors to be the total taxable value of land and additions on the property. | Land | Improvement |
|---|---|---|---|---|
| 2023 | $4,439 | $160,900 | $29,300 | $131,600 |
| 2022 | $4,428 | $160,900 | $29,300 | $131,600 |
| 2021 | $4,151 | $160,900 | $29,300 | $131,600 |
| 2020 | $4,152 | $160,900 | $29,300 | $131,600 |
| 2019 | $4,017 | $160,900 | $29,300 | $131,600 |
| 2018 | $3,954 | $160,900 | $29,300 | $131,600 |
| 2017 | $4,004 | $160,900 | $29,300 | $131,600 |
| 2016 | $4,058 | $159,700 | $29,400 | $130,300 |
| 2015 | $3,953 | $159,700 | $29,400 | $130,300 |
| 2014 | $3,987 | $159,700 | $29,400 | $130,300 |
| 2013 | $3,991 | $159,700 | $29,400 | $130,300 |
Agents Affiliated with this Home
-
L
Seller's Agent in 2016
Listing Maintenance
Realon
-
Annette Hetrick

Buyer's Agent in 2016
Annette Hetrick
Acre Realty, Ltd.
(920) 832-8648
270 Total Sales
Map
Source: REALTORS® Association of Northeast Wisconsin
MLS Number: 50133321
APN: 14-16580200
- 10 E Waukau Ave
- 40 Lake Rest Ave
- 2840 Stoney Beach Ln
- 46 Gibson Ct
- 3790 Pau Ko Tuk Ln
- 3869 Candlish Harbor Ln
- 3877 Apple Ln
- 0 U S 45
- 2316 Oregon St
- 4080 Windermere Ln
- 2228 Oregon St
- 4208 Shady Ln S
- 129 W 19th Ave
- 4340 S Us Highway 45
- 1857 Minnesota St
- 1724 Arizona St
- 0 S Main St
- 1722 Minnesota St
- 1842 Ohio St
- 1842 Hubbard St
