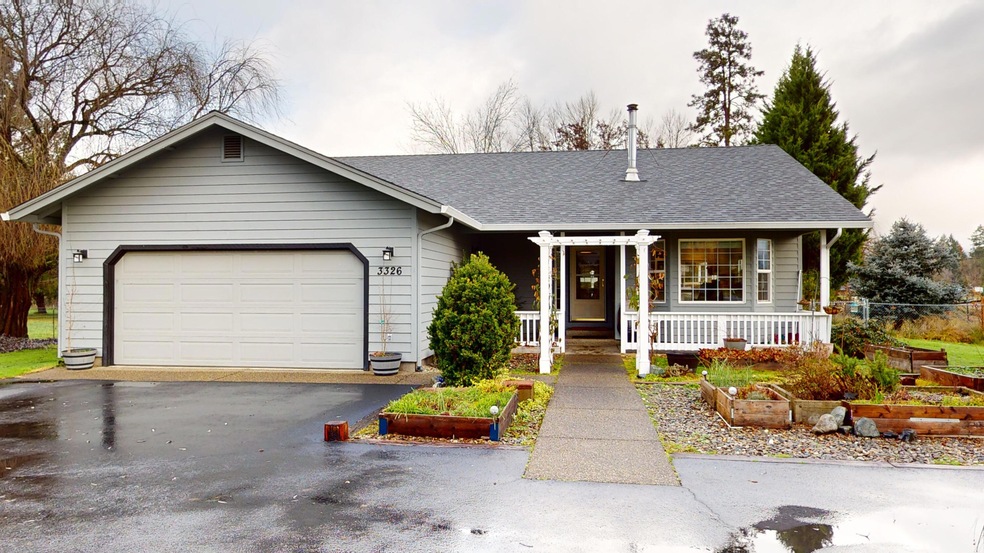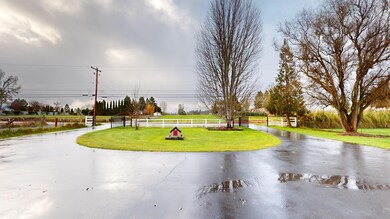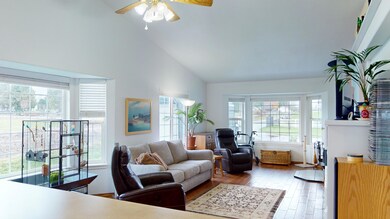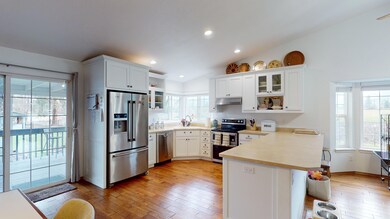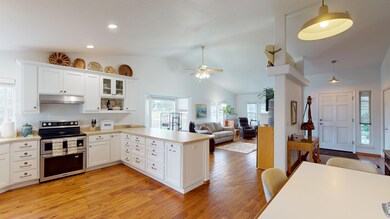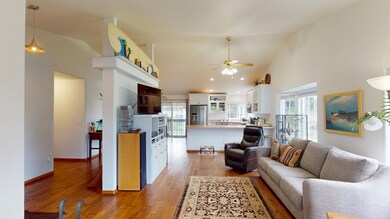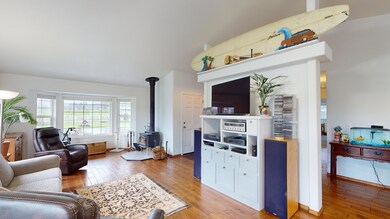
$430,000
- 3 Beds
- 2 Baths
- 1,428 Sq Ft
- 4574 Lower River Rd
- Grants Pass, OR
Your own corner of paradise awaits! On the market for the first time since it was built, this lovingly maintained home sits on a generous half-acre in a lush, peaceful corner of the Rogue Valley. There’s space here for everyone — whether you dream of RV parking, boat storage, a large garden, a play area for kids, or a relaxing outdoor oasis for entertaining. The fully irrigated lot makes caring
Wendrika Olofson Hybrid Real Estate
