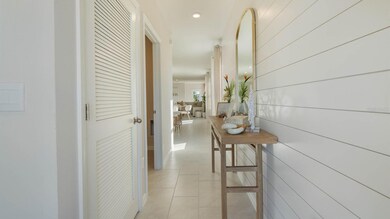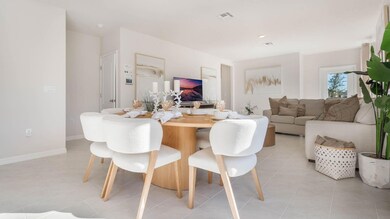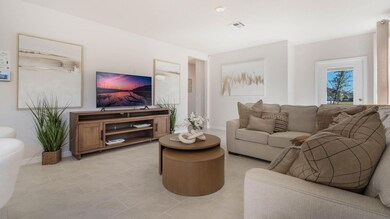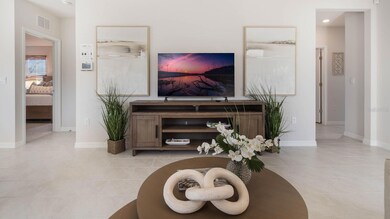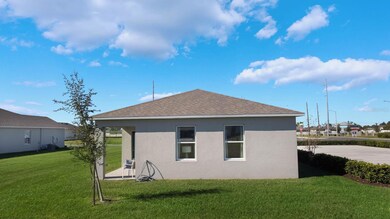
3326 Pine Lily Ave Poinciana, FL 34759
Estimated payment $1,970/month
Highlights
- Under Construction
- Great Room
- 2 Car Attached Garage
- Open Floorplan
- Solid Surface Countertops
- Walk-In Closet
About This Home
Under Construction. "Introducing the Harper floorplan at (community), where every square foot is put to use with sophistication and comfort.
Inside this 4 bedroom, 2 bathroom home, you’ll find 1,665 square feet of comfortable living. This meticulously designed residence combines modern convenience with timeless elegance, showcasing granite and tile floors throughout. As you step inside, you are greeted by an inviting foyer that leads you into the heart of the home. The open-concept layout seamlessly connects the living room, dining area, and kitchen, creating a perfect space for entertaining family and friends. The spacious living room features abundant natural light, thanks to large windows that provide picturesque views of the surrounding landscape. With ample room for seating, it's an ideal spot for relaxation and gatherings.
The chef's kitchen is a true highlight, boasting granite countertops, sleek stainless steel appliances, and an oversized island with a breakfast bar. Whether you're preparing a casual meal or hosting a formal dinner, this kitchen is well-equipped to meet your culinary needs.
The four generously sized bedrooms with flexibility for various lifestyles. The primary suite is a tranquil retreat, featuring a private ensuite bathroom with dual sinks, a separate shower, and a walk-in closet. The remaining three bedrooms share one well-appointed bathroom, making morning routines a breeze.
Like all homes in Lake Deer, the Harper includes all concrete block and also smart home technology, which allows you to control your home anytime with your smart device while near or away.
Whether you're seeking a peaceful family retreat or a stylish place to call your own, this home is sure to meet your every need. Contact us today and find your home at.
*Photos are of similar model but not that of the exact house. Pictures, photographs, colors, features, and sizes are for illustration purposes only and will vary from the homes as built. Home and community information including pricing, included features, terms, availability, and amenities are subject to change and prior sale at any time without notice or obligation. Please note that no representations or warranties are made regarding school districts or school assignments; you should conduct your own investigation regarding current and future schools and school boundaries. *
Listing Agent
DR HORTON REALTY OF CENTRAL FLORIDA LLC License #472555 Listed on: 06/26/2025

Home Details
Home Type
- Single Family
Est. Annual Taxes
- $2,911
Year Built
- Built in 2025 | Under Construction
Lot Details
- 6,098 Sq Ft Lot
- West Facing Home
- Native Plants
- Level Lot
- Irrigation Equipment
HOA Fees
Parking
- 2 Car Attached Garage
Home Design
- Home is estimated to be completed on 8/25/25
- Slab Foundation
- Shingle Roof
- Block Exterior
- Stucco
Interior Spaces
- 1,665 Sq Ft Home
- Open Floorplan
- Great Room
- Laundry Room
Kitchen
- Range
- Microwave
- Dishwasher
- Solid Surface Countertops
- Disposal
Flooring
- Carpet
- Ceramic Tile
Bedrooms and Bathrooms
- 4 Bedrooms
- Walk-In Closet
- 2 Full Bathrooms
Eco-Friendly Details
- Energy-Efficient HVAC
- Energy-Efficient Insulation
- Energy-Efficient Thermostat
- Air Filters MERV Rating 10+
Schools
- Sandhill Elementary School
- Lake Marion Creek Middle School
- Haines City Senior High School
Utilities
- Central Heating and Cooling System
- Thermostat
- Underground Utilities
- Electric Water Heater
- Phone Available
- Cable TV Available
Community Details
- Prime Community Management/Victor Estrada Association, Phone Number (863) 293-7400
- Visit Association Website
- Mark Maldonado Association, Phone Number (863) 427-0900
- Built by D.R. HORTON
- Lake Deer Estates Subdivision, Harper Floorplan
- The community has rules related to deed restrictions
Listing and Financial Details
- Home warranty included in the sale of the property
- Visit Down Payment Resource Website
- Legal Lot and Block 555 / 935720
- Assessor Parcel Number 28-28-22-935720-005550
- $2,568 per year additional tax assessments
Map
Home Values in the Area
Average Home Value in this Area
Tax History
| Year | Tax Paid | Tax Assessment Tax Assessment Total Assessment is a certain percentage of the fair market value that is determined by local assessors to be the total taxable value of land and additions on the property. | Land | Improvement |
|---|---|---|---|---|
| 2023 | -- | $3,683 | $3,683 | -- |
Property History
| Date | Event | Price | Change | Sq Ft Price |
|---|---|---|---|---|
| 07/15/2025 07/15/25 | Pending | -- | -- | -- |
| 07/15/2025 07/15/25 | Pending | -- | -- | -- |
| 06/26/2025 06/26/25 | For Sale | $296,490 | +1.5% | $178 / Sq Ft |
| 06/26/2025 06/26/25 | For Sale | $291,990 | -- | $175 / Sq Ft |
Similar Homes in the area
Source: Stellar MLS
MLS Number: O6322002
APN: 28-28-22-935720-005560
- 3318 Pine Lily Ave
- 2979 Waterlily Way
- 2975 Waterlily Way
- 2971 Waterlily Way
- 3310 Pine Lily Ave
- 2967 Waterlily Way
- 2963 Waterlily Way
- 3306 Pine Lily Ave
- 2959 Waterlily Way
- 2968 Waterlily Way
- 2956 Waterlily Way
- 2892 Waterlily Way
- 2900 Waterlily Way
- 3711 Bluethread Way
- 3715 Bluethread Way
- 3719 Bluethread Way
- 3081 Viceroy Ct
- 3085 Viceroy Ct
- 3723 Bluethread Way
- 3089 Viceroy Ct

