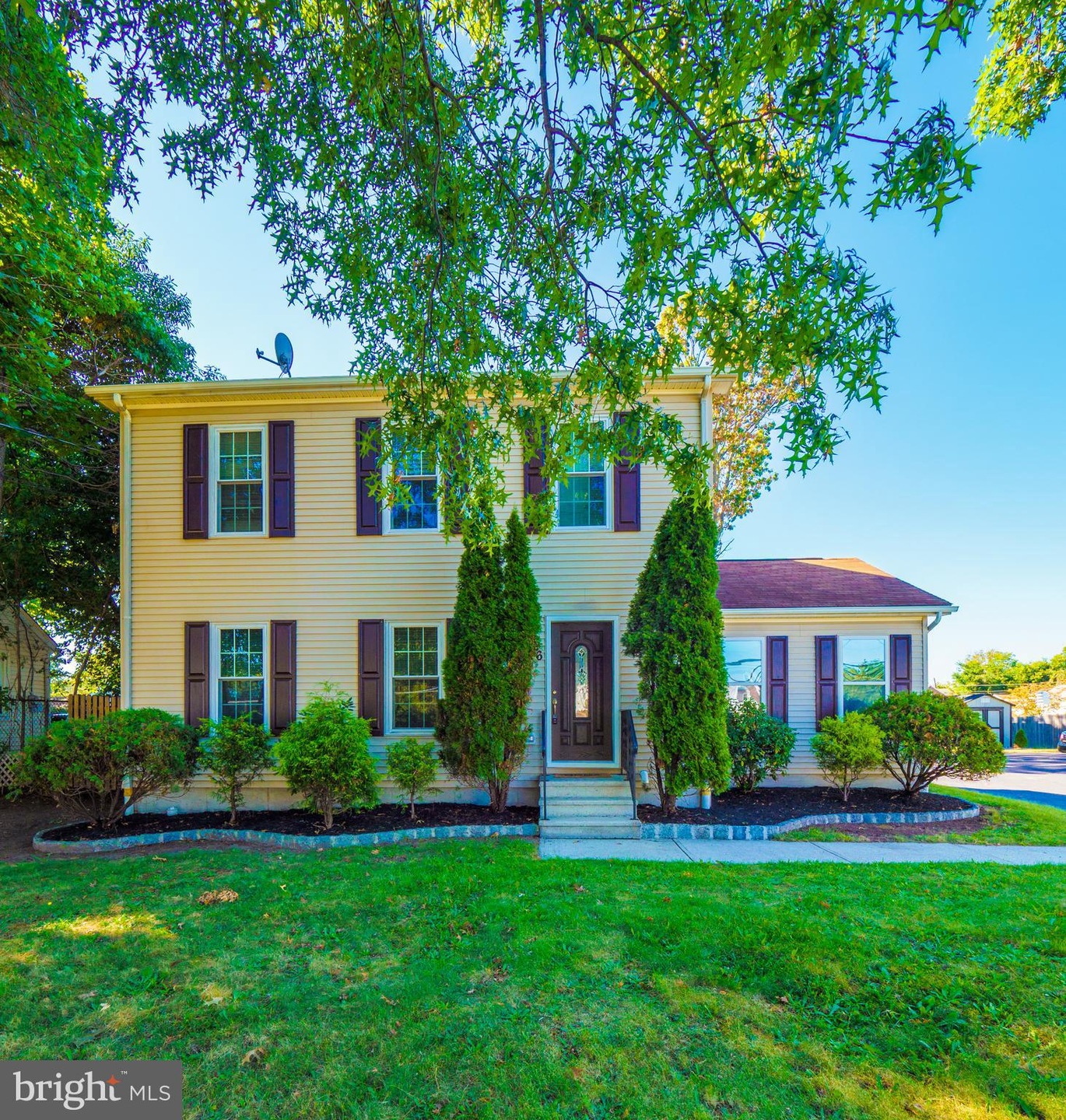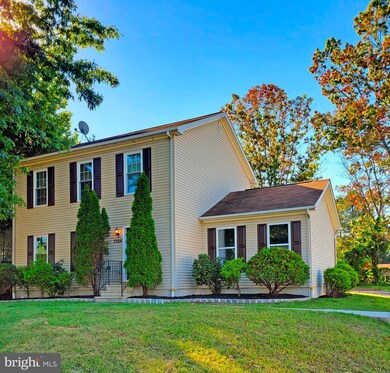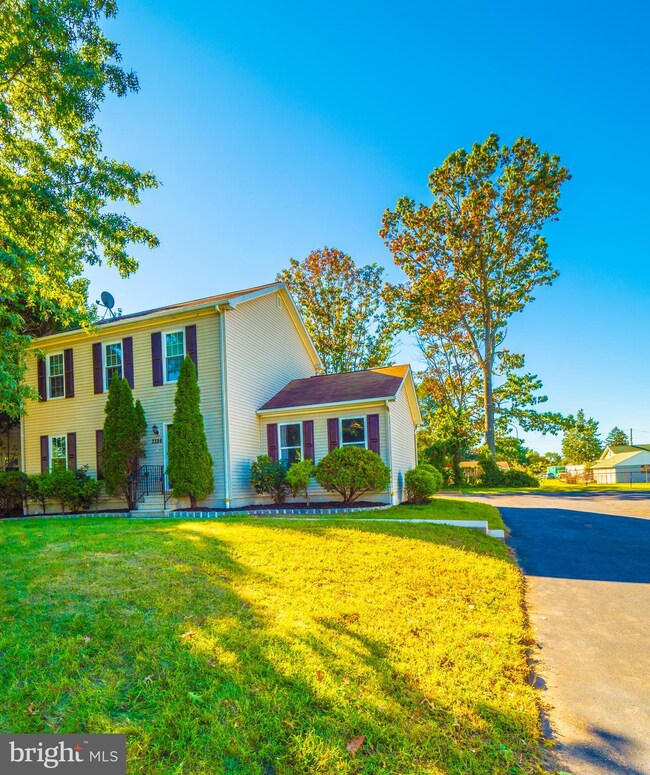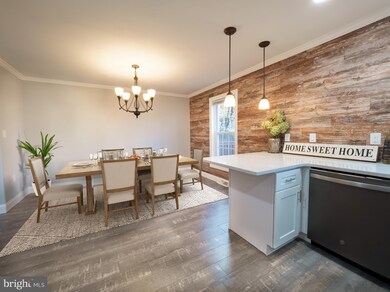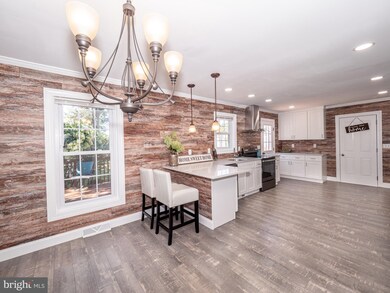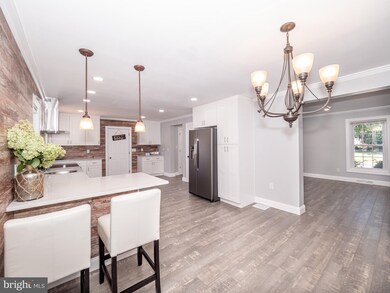
3326 Quakerbridge Rd Unit MER Trenton, NJ 08619
University City NeighborhoodEstimated Value: $446,000 - $612,000
Highlights
- Open Floorplan
- Attic
- Efficiency Studio
- Colonial Architecture
- No HOA
- Breakfast Area or Nook
About This Home
As of February 2022BE READY TO BE AMAZED!!!. This house is a real Gem in the heart of Hamilton. Newer Construction 2003!!! Fully renovated with top of the line materials and an eye-catching design. Move right into this exceptional 3 Bedrooms 2 FULL and 2 Half Bathrooms home. As you enter you will be vowed by Gorgeous Floor throughout, Crown Moldings, Fresh Paint and Recess Lights. NEW, mind blowing Custom Kitchen featuring Quartz countertops, unique Wooden Wall, Stainless Steel Appliances, White Cabinetry, pendant lights and access outside to the Great Porch and garage. Fully renovated Bathrooms with beautiful New Tiles, New Vanities and New Hardware. Master bedroom offers a fascinating wooden accent wall giving a rich, warm feel to this home. Also it has its own suite bathroom with a Jacuzzi - WOW. The Wow continues when you see the basement with GREAT WET BAR, additional entertainment options and laundry area. This house has a lot more to offer like a Paved driveway with access to the car garage and Fully Fenced Backyard. A great bonus, the garage is heated/AC with the additional storage. Upgrades include: NEW DOORS, NEWER ANDERSON WINDOWS, NEW ELECTRICAL SERVICE, 2x6 WALLS INSURE ENERGY EFFICIENCY and Many More. Easy access to major highways (route 1, 206, 295 )shopping centers and Hamilton train station. Don't miss out on this property.. Words do not do the home justice - YOU MUST SEE IT!!!
Last Listed By
Century 21 Veterans-Pennington License #0903572 Listed on: 09/20/2021

Home Details
Home Type
- Single Family
Est. Annual Taxes
- $7,606
Year Built
- Built in 2003
Lot Details
- 9,750 Sq Ft Lot
- Lot Dimensions are 75.00 x 130.00
- Wood Fence
- Property is in excellent condition
Parking
- 1 Car Direct Access Garage
- 4 Driveway Spaces
- Rear-Facing Garage
- Off-Street Parking
Home Design
- Colonial Architecture
- Slab Foundation
- Frame Construction
- Architectural Shingle Roof
- Vinyl Siding
- Modular or Manufactured Materials
- Concrete Perimeter Foundation
- Copper Plumbing
- CPVC or PVC Pipes
Interior Spaces
- 1,512 Sq Ft Home
- Property has 2 Levels
- Open Floorplan
- Wet Bar
- Crown Molding
- Recessed Lighting
- Window Treatments
- Combination Kitchen and Dining Room
- Efficiency Studio
- Attic
Kitchen
- Breakfast Area or Nook
- Eat-In Kitchen
- Gas Oven or Range
- Microwave
- Dishwasher
- Stainless Steel Appliances
Bedrooms and Bathrooms
- 3 Bedrooms
- Bathtub with Shower
Partially Finished Basement
- Heated Basement
- Basement Fills Entire Space Under The House
- Laundry in Basement
- Basement Windows
Utilities
- Forced Air Heating and Cooling System
- 200+ Amp Service
- Natural Gas Water Heater
Additional Features
- More Than Two Accessible Exits
- Energy-Efficient Windows
- Exterior Lighting
Community Details
- No Home Owners Association
Listing and Financial Details
- Tax Lot 00005
- Assessor Parcel Number 03-01550-00005
Ownership History
Purchase Details
Home Financials for this Owner
Home Financials are based on the most recent Mortgage that was taken out on this home.Purchase Details
Home Financials for this Owner
Home Financials are based on the most recent Mortgage that was taken out on this home.Purchase Details
Purchase Details
Purchase Details
Purchase Details
Purchase Details
Home Financials for this Owner
Home Financials are based on the most recent Mortgage that was taken out on this home.Similar Homes in Trenton, NJ
Home Values in the Area
Average Home Value in this Area
Purchase History
| Date | Buyer | Sale Price | Title Company |
|---|---|---|---|
| Delpiano Brianna Lynn | $465,000 | Simplicity Title | |
| Lawruszkiewicz Adam | $207,100 | Goldstone Title Agency Llc | |
| Isanthes Llc | -- | Mortgage Connect Lp | |
| Bayview Loan Servicing Llc | $1,000 | None Available | |
| Bonsu Frank O | -- | Attorney | |
| Atakora Bonsu Frank O | -- | None Available | |
| Bonsu Frank O | $215,000 | -- |
Mortgage History
| Date | Status | Borrower | Loan Amount |
|---|---|---|---|
| Open | Delpiano Brianna Lynn | $417,175 | |
| Previous Owner | Lawruszkiewicz Adam | $100,000 | |
| Previous Owner | Bonsu Frank O | $50,000 | |
| Previous Owner | Bonsu Frank O | $204,200 |
Property History
| Date | Event | Price | Change | Sq Ft Price |
|---|---|---|---|---|
| 02/25/2022 02/25/22 | Sold | $465,000 | -3.1% | $308 / Sq Ft |
| 01/17/2022 01/17/22 | Pending | -- | -- | -- |
| 11/10/2021 11/10/21 | Price Changed | $479,900 | -4.0% | $317 / Sq Ft |
| 10/04/2021 10/04/21 | Price Changed | $499,900 | -5.5% | $331 / Sq Ft |
| 09/20/2021 09/20/21 | For Sale | $529,000 | +155.4% | $350 / Sq Ft |
| 01/01/2021 01/01/21 | Sold | $207,100 | +3.6% | $137 / Sq Ft |
| 12/03/2020 12/03/20 | Pending | -- | -- | -- |
| 11/27/2020 11/27/20 | For Sale | $199,900 | -- | $132 / Sq Ft |
Tax History Compared to Growth
Tax History
| Year | Tax Paid | Tax Assessment Tax Assessment Total Assessment is a certain percentage of the fair market value that is determined by local assessors to be the total taxable value of land and additions on the property. | Land | Improvement |
|---|---|---|---|---|
| 2024 | $9,850 | $298,200 | $58,800 | $239,400 |
| 2023 | $9,850 | $298,200 | $58,800 | $239,400 |
| 2022 | $7,578 | $233,100 | $58,800 | $174,300 |
| 2021 | $8,305 | $233,100 | $58,800 | $174,300 |
| 2020 | $7,466 | $233,100 | $58,800 | $174,300 |
| 2019 | $7,284 | $233,100 | $58,800 | $174,300 |
| 2018 | $7,198 | $233,100 | $58,800 | $174,300 |
| 2017 | $7,044 | $233,100 | $58,800 | $174,300 |
| 2016 | $6,303 | $233,100 | $58,800 | $174,300 |
| 2015 | $7,461 | $157,100 | $34,200 | $122,900 |
| 2014 | $7,354 | $157,100 | $34,200 | $122,900 |
Agents Affiliated with this Home
-
BOZENA WISNIEWSKI

Seller's Agent in 2022
BOZENA WISNIEWSKI
Century 21 Veterans-Pennington
(609) 306-4355
3 in this area
136 Total Sales
-
Ewa Sienkowski
E
Seller Co-Listing Agent in 2022
Ewa Sienkowski
Century 21 Veterans-Pennington
(609) 888-6091
2 in this area
45 Total Sales
-
Mark Jiorle

Buyer's Agent in 2022
Mark Jiorle
RE/MAX
(732) 803-6299
1 in this area
102 Total Sales
-
H
Seller's Agent in 2021
HOWARD E. SPENCER 5TH
COLDWELL BANKER REALTY
-
Kyle Boylan

Seller Co-Listing Agent in 2021
Kyle Boylan
COLDWELL BANKER REALTY
(908) 455-0207
1 in this area
106 Total Sales
Map
Source: Bright MLS
MLS Number: NJME2005312
APN: 03-01550-0000-00005
- 3565 Quakerbridge Rd
- 3555 Quakerbridge Rd
- 126 Cooney Ave
- 411 Flock Rd
- 38 Thomas J Rhodes Industrial Dr
- 27 Collins Rd
- 31 Wolfpack Rd
- 4 Terrapin Ln
- 20 Wolfpack Rd
- 18 Wolfpack Rd
- 389 Regina Ave
- 381 Regina Ave
- 20 Peabody Ln
- 484 Flock Rd
- 255 Regina Ave
- 265 Edinburg Rd Unit MER
- 182 Mer-Edinburg Rd
- 59 Wesleyan Dr
- 79 Wolfpack Rd
- 31 Berrel Ave
- 3326 Quakerbridge Rd Unit MER
- 3318 Quakerbridge Rd Unit MER
- 3318 Mer-Quaker Branch
- 3300 Quakerbridge Rd Unit MER
- 3336 Quakerbridge Rd Unit MER
- 3335 Quakerbridge Rd Unit MER
- 3272 Quakerbridge Rd Unit MER
- 2 Tally Rd
- 75 Stevenson Ave
- 3366 Quakerbridge Rd Unit MER
- 91 Stevenson Ave
- 103 Stevenson Ave
- 3260 Quakerbridge Rd Unit MER
- 67 Stevenson Ave
- 29 Clearview Ave
- 123 Stevenson Ave
- 4 Tally Rd
- 43 Clearview Ave
- 51 Stevenson Ave
- 53 Clearview Ave
