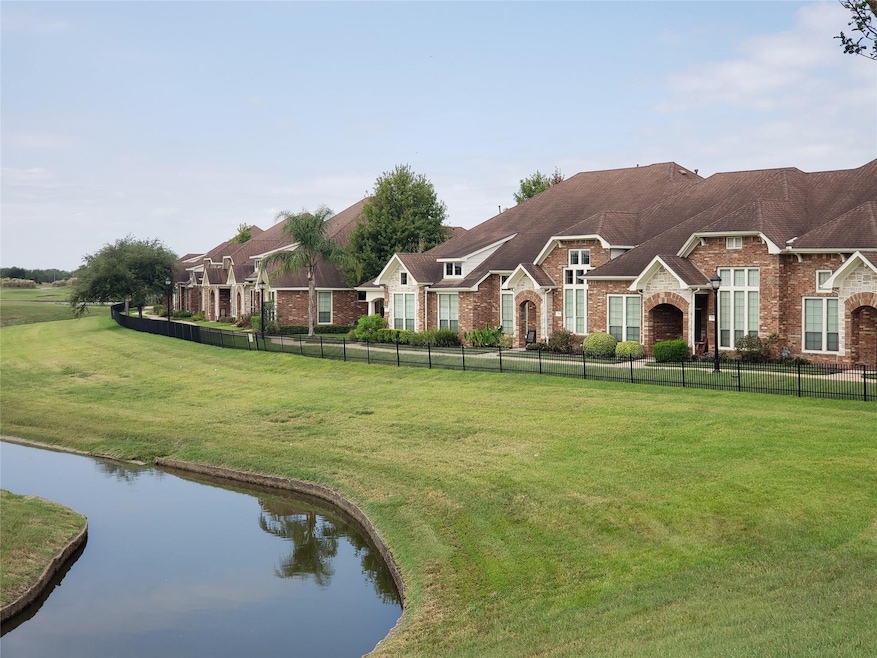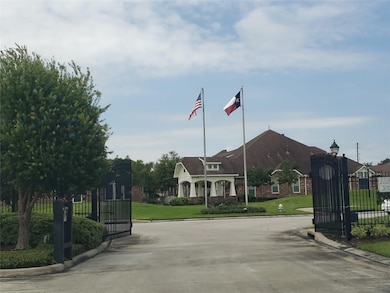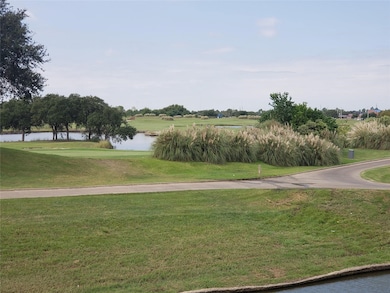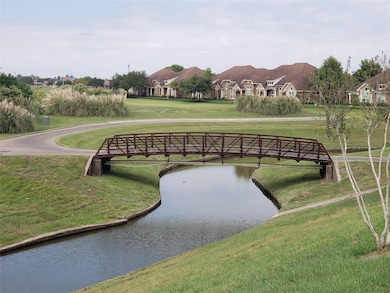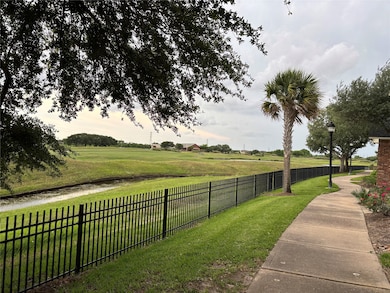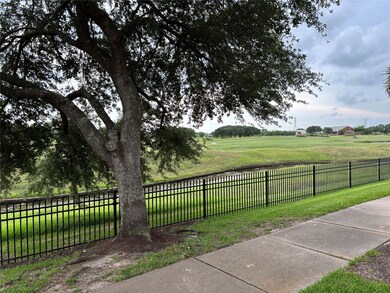
3326 Spring Landing Ln Pearland, TX 77584
Silverlake NeighborhoodEstimated payment $3,003/month
Highlights
- Golf Course Community
- Fitness Center
- Clubhouse
- Silverlake Elementary School Rated A
- Gated Community
- Deck
About This Home
Located on the golf course in a gated community, this home boasts custom drapery, soaring ceilings, and crown molding in the family room and formal dining. The open kitchen features a granite island with a breakfast bar, SS appliances, and under-counter lighting. The downstairs primary bedroom and bath, along with the powder room, showcase custom wall finishes. The rod iron staircase leads to two bedrooms, a bathroom, a hidden study with numerous built-ins, and a game room. A private flagstone patio is between the house and the three-car garage. The garage is wired for an electric car charging station. Enjoy amenities like a tennis court, pool, splash pad, walking trails, and more in this incredible golf course community. (The refrigerator, washer, and dryer are included)
Last Listed By
Better Homes and Gardens Real Estate Gary Greene - Bay Area License #0531938 Listed on: 05/05/2025

Townhouse Details
Home Type
- Townhome
Est. Annual Taxes
- $8,335
Year Built
- Built in 2004
Lot Details
- 3,311 Sq Ft Lot
- South Facing Home
- Fenced Yard
HOA Fees
- $450 Monthly HOA Fees
Parking
- 3 Car Garage
- Garage Door Opener
Home Design
- Traditional Architecture
- Brick Exterior Construction
- Slab Foundation
- Composition Roof
- Cement Siding
- Radiant Barrier
Interior Spaces
- 2,265 Sq Ft Home
- 2-Story Property
- Crown Molding
- High Ceiling
- Ceiling Fan
- Window Treatments
- Family Room
- Living Room
- Dining Room
- Home Office
- Loft
- Utility Room
- Home Gym
- Carpet
Kitchen
- Breakfast Bar
- Electric Oven
- Electric Cooktop
- Microwave
- Dishwasher
- Kitchen Island
- Self-Closing Drawers and Cabinet Doors
- Disposal
Bedrooms and Bathrooms
- 3 Bedrooms
- Separate Shower
Laundry
- Laundry in Utility Room
- Dryer
- Washer
Home Security
- Security System Owned
- Security Gate
Eco-Friendly Details
- Energy-Efficient Thermostat
Outdoor Features
- Deck
- Patio
Schools
- Silverlake Elementary School
- Berry Miller Junior High School
- Glenda Dawson High School
Utilities
- Forced Air Zoned Heating and Cooling System
- Heating System Uses Gas
- Programmable Thermostat
Listing and Financial Details
- Exclusions: Car charger in garage.
Community Details
Overview
- Association fees include clubhouse, cable TV, maintenance structure
- Comm Archives Association
- Silverlake Twnhms Subdivision
Amenities
- Picnic Area
- Clubhouse
Recreation
- Golf Course Community
- Tennis Courts
- Pickleball Courts
- Sport Court
- Community Playground
- Fitness Center
- Community Pool
- Trails
Pet Policy
- The building has rules on how big a pet can be within a unit
Security
- Controlled Access
- Gated Community
- Fire and Smoke Detector
Map
Home Values in the Area
Average Home Value in this Area
Tax History
| Year | Tax Paid | Tax Assessment Tax Assessment Total Assessment is a certain percentage of the fair market value that is determined by local assessors to be the total taxable value of land and additions on the property. | Land | Improvement |
|---|---|---|---|---|
| 2023 | $3,912 | $304,073 | $78,660 | $287,890 |
| 2022 | $6,291 | $276,430 | $39,740 | $236,690 |
| 2021 | $6,229 | $264,330 | $39,740 | $224,590 |
| 2020 | $5,543 | $266,880 | $39,740 | $227,140 |
| 2019 | $5,109 | $213,820 | $39,740 | $174,080 |
| 2018 | $4,815 | $200,460 | $39,740 | $160,720 |
| 2017 | $4,849 | $200,460 | $39,740 | $160,720 |
| 2016 | $4,524 | $200,460 | $39,740 | $160,720 |
| 2015 | $3,916 | $170,000 | $39,740 | $130,260 |
| 2014 | $3,916 | $170,000 | $39,740 | $130,260 |
Property History
| Date | Event | Price | Change | Sq Ft Price |
|---|---|---|---|---|
| 05/05/2025 05/05/25 | For Sale | $350,000 | +22.9% | $155 / Sq Ft |
| 01/29/2021 01/29/21 | Sold | -- | -- | -- |
| 12/30/2020 12/30/20 | Pending | -- | -- | -- |
| 05/12/2020 05/12/20 | For Sale | $284,900 | -- | $126 / Sq Ft |
Purchase History
| Date | Type | Sale Price | Title Company |
|---|---|---|---|
| Vendors Lien | -- | Startex Titel Agency Llc | |
| Vendors Lien | -- | None Available | |
| Warranty Deed | -- | Stewart National Title Svcs | |
| Vendors Lien | -- | Chicago Title Insurance Co |
Mortgage History
| Date | Status | Loan Amount | Loan Type |
|---|---|---|---|
| Open | $265,000 | VA | |
| Closed | $265,000 | VA | |
| Previous Owner | $136,000 | Seller Take Back | |
| Previous Owner | $175,640 | Fannie Mae Freddie Mac |
Similar Homes in Pearland, TX
Source: Houston Association of REALTORS®
MLS Number: 94537817
APN: 7588-0001-024
- 2606 Iris Ct
- 3414 Hansford Place
- 2534 Princeton Dr
- 3019 Barton Dr
- 2611 Winston Ct
- 3615 Huggins Way St
- 3010 Brookview Dr
- 3519 Creekstone Dr
- 3011 Covebrook Dr
- 3127 Autumnjoy Dr
- 2726 Newbury Ct
- 3219 Fontaine Dr
- 3106 Rainbow Ct
- 3234 Millbrook Dr
- 2615 Pinebend Dr
- 3011 Taylorcrest Dr
- 2603 Pinebend Dr
- 3027 Taylorcrest Dr
- 2627 Rosemary Ct
- 3806 Hillbrook Dr
