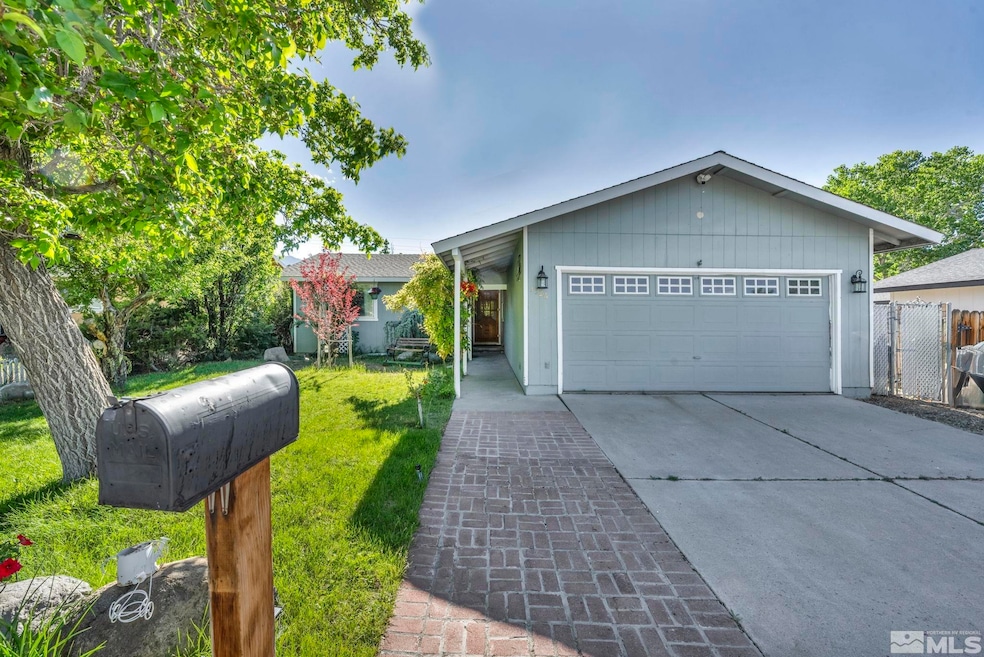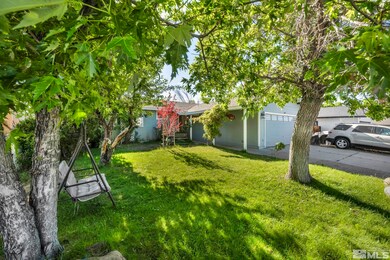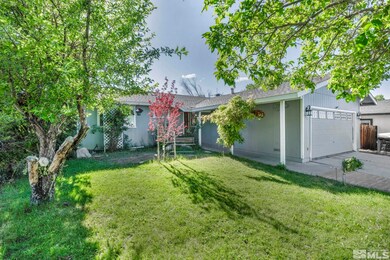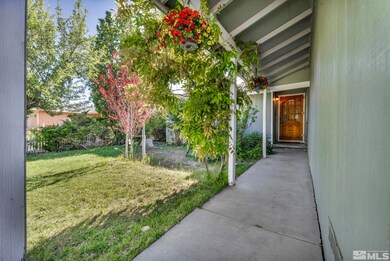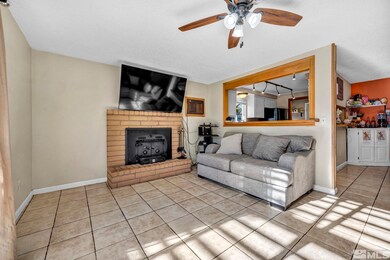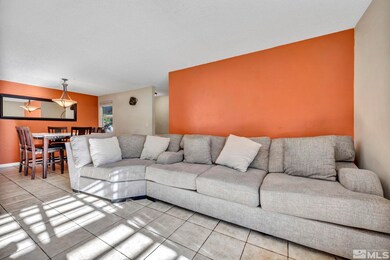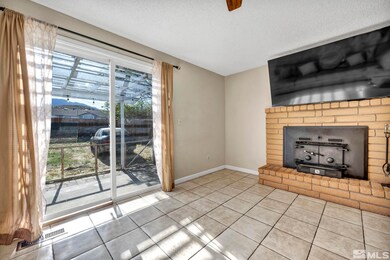
3326 Vista Grande Blvd Carson City, NV 89705
Highlights
- RV Access or Parking
- No HOA
- Double Pane Windows
- Mountain View
- 2 Car Attached Garage
- Refrigerated Cooling System
About This Home
As of August 2024Discover this charming 3-bedroom, 2-bath home with stunning mountain views! Enjoy the convenience of RV access and being just a short walk to a nearby park featuring baseball fields, a basketball court, a skate park, BBQ area, disc golf, dog park, exercise trail and more. Located only 20 minutes from breathtaking Lake Tahoe, this home offers the perfect blend of outdoor recreation and comfortable living. Don't miss out on this fantastic opportunity!, Nestled in a picturesque setting, this charming property boasts a beautiful front yard adorned with flourishing apple and plum trees. Imagine enjoying the fruits of your own harvest and the serene ambiance these trees provide. This home offers a perfect blend of nature and comfort, inviting you to experience a peaceful lifestyle.
Last Agent to Sell the Property
RE/MAX Gold-Carson City License #S.181560 Listed on: 06/05/2024

Home Details
Home Type
- Single Family
Est. Annual Taxes
- $1,507
Year Built
- Built in 1979
Lot Details
- 7,841 Sq Ft Lot
- Dog Run
- Back Yard Fenced
- Landscaped
- Level Lot
- Front Yard Sprinklers
- Manual Sprinklers System
Parking
- 2 Car Attached Garage
- RV Access or Parking
Property Views
- Mountain
- Desert
Home Design
- Pitched Roof
- Shingle Roof
- Composition Roof
- Wood Siding
- Stick Built Home
Interior Spaces
- 1,084 Sq Ft Home
- 1-Story Property
- Ceiling Fan
- Double Pane Windows
- Vinyl Clad Windows
- Drapes & Rods
- Blinds
- Living Room with Fireplace
- Combination Kitchen and Dining Room
- Crawl Space
- Fire and Smoke Detector
Kitchen
- Breakfast Bar
- Gas Oven
- Gas Range
- Dishwasher
- Disposal
Flooring
- Carpet
- Ceramic Tile
Bedrooms and Bathrooms
- 3 Bedrooms
- 2 Full Bathrooms
- Bathtub and Shower Combination in Primary Bathroom
Laundry
- Laundry Room
- Laundry in Garage
- Laundry Cabinets
Outdoor Features
- Patio
Schools
- Jacks Valley Elementary School
- Carson Valley Middle School
- Douglas High School
Utilities
- Refrigerated Cooling System
- Forced Air Heating and Cooling System
- Heating System Uses Natural Gas
- Gas Water Heater
- Internet Available
- Phone Available
- Cable TV Available
Community Details
- No Home Owners Association
Listing and Financial Details
- Home warranty included in the sale of the property
- Assessor Parcel Number 142018214050
Ownership History
Purchase Details
Home Financials for this Owner
Home Financials are based on the most recent Mortgage that was taken out on this home.Purchase Details
Home Financials for this Owner
Home Financials are based on the most recent Mortgage that was taken out on this home.Purchase Details
Home Financials for this Owner
Home Financials are based on the most recent Mortgage that was taken out on this home.Purchase Details
Home Financials for this Owner
Home Financials are based on the most recent Mortgage that was taken out on this home.Similar Homes in Carson City, NV
Home Values in the Area
Average Home Value in this Area
Purchase History
| Date | Type | Sale Price | Title Company |
|---|---|---|---|
| Bargain Sale Deed | -- | First Centennial Title | |
| Bargain Sale Deed | $400,000 | First Centennial Title | |
| Deed | -- | First Centennial Title | |
| Bargain Sale Deed | $150,000 | Stewart Title Carson |
Mortgage History
| Date | Status | Loan Amount | Loan Type |
|---|---|---|---|
| Open | $320,000 | New Conventional | |
| Previous Owner | $147,283 | FHA | |
| Previous Owner | $31,700 | Credit Line Revolving | |
| Previous Owner | $253,950 | Adjustable Rate Mortgage/ARM |
Property History
| Date | Event | Price | Change | Sq Ft Price |
|---|---|---|---|---|
| 08/15/2024 08/15/24 | Sold | $400,000 | 0.0% | $369 / Sq Ft |
| 06/15/2024 06/15/24 | Pending | -- | -- | -- |
| 06/04/2024 06/04/24 | For Sale | $400,000 | -- | $369 / Sq Ft |
Tax History Compared to Growth
Tax History
| Year | Tax Paid | Tax Assessment Tax Assessment Total Assessment is a certain percentage of the fair market value that is determined by local assessors to be the total taxable value of land and additions on the property. | Land | Improvement |
|---|---|---|---|---|
| 2025 | $1,627 | $47,690 | $28,000 | $19,690 |
| 2024 | $1,507 | $48,343 | $28,000 | $20,343 |
| 2023 | $1,395 | $45,866 | $26,250 | $19,616 |
| 2022 | $1,395 | $41,615 | $22,750 | $18,865 |
| 2021 | $1,292 | $38,596 | $20,300 | $18,296 |
| 2020 | $1,249 | $37,641 | $19,250 | $18,391 |
| 2019 | $1,206 | $34,246 | $15,750 | $18,496 |
| 2018 | $1,151 | $32,072 | $14,000 | $18,072 |
| 2017 | $1,104 | $30,806 | $12,250 | $18,556 |
| 2016 | $1,076 | $29,662 | $10,500 | $19,162 |
| 2015 | $1,079 | $29,662 | $10,500 | $19,162 |
| 2014 | $1,046 | $28,799 | $10,500 | $18,299 |
Agents Affiliated with this Home
-
Jaime Rodriguez

Seller's Agent in 2024
Jaime Rodriguez
RE/MAX
(775) 721-5478
4 in this area
141 Total Sales
-
Tyler Rogers

Buyer's Agent in 2024
Tyler Rogers
Marmot Properties, LLC
(775) 721-9165
1 in this area
26 Total Sales
Map
Source: Northern Nevada Regional MLS
MLS Number: 240006885
APN: 1420-18-214-050
- 857 Auburn Ct
- 883 Amador Cir
- 931 Chip Creek Ct
- 973 Sunview Dr
- 967 Mica Dr
- 980 Sunview Dr
- 994 Sunview Dr
- 877 Vista Park Dr
- 3550 Silverado Dr
- APN 1420-06-701-001
- 3549 Shadow Ln
- 881 Valley Vista Dr
- 46 Boulders Bend Dr
- 559 Headwaters Way Unit 356
- 569 Headwaters Way
- 534 Headwaters Way
- 3423 Golf Club Dr
- 64 Boulders Bend Dr Unit 120
- 58 Boulders Bend Dr
- 980 Ridgeview Dr
