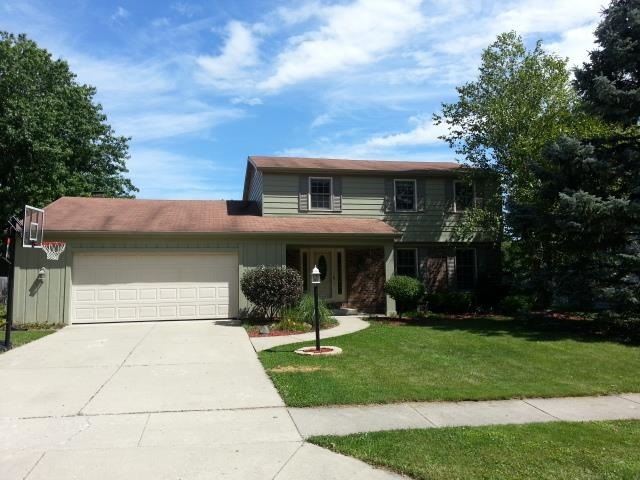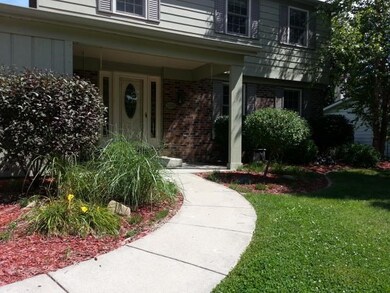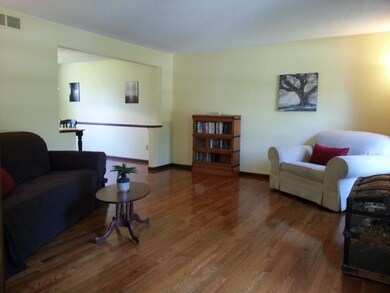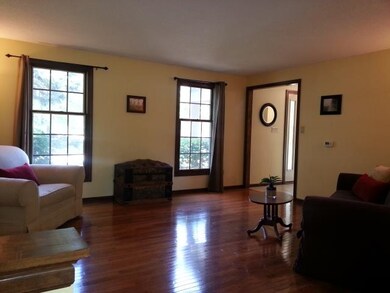
3326 Walden Run Fort Wayne, IN 46815
Walden NeighborhoodHighlights
- Partially Wooded Lot
- Screened Porch
- 2 Car Attached Garage
- Traditional Architecture
- Community Pool
- Built-in Bookshelves
About This Home
As of July 2018THIS BEAUTIFUL HOME SHOWS PRIDE OF OWNERSHIP THROUGHOUT!! CERAMIC ENTRY * GORGEOUS HARDWOOD FLOORS * UPDATED KITCHEN AND BATHS * 2 SPACIOUS LIVING AREAS PLUS FINISHED REC ROOM IN THE BASEMENT * DELIGHTFUL 3 SEASON ROOM * VERY NICELY LANDSCAPED * BIG FENCED BACKYARD * NEWER 90% FURNACE * OVERSIZED 2 CAR GARAGE * A MUST SEE!! Special financing incentives are available on this property from SIRVA's preferred lender.
Home Details
Home Type
- Single Family
Est. Annual Taxes
- $1,401
Year Built
- Built in 1978
Lot Details
- 9,148 Sq Ft Lot
- Lot Dimensions are 80x127
- Partially Wooded Lot
Parking
- 2 Car Attached Garage
Home Design
- Traditional Architecture
- Brick Exterior Construction
- Poured Concrete
- Vinyl Construction Material
Interior Spaces
- 2-Story Property
- Built-in Bookshelves
- Ceiling Fan
- Entrance Foyer
- Screened Porch
- Partially Finished Basement
- Basement Fills Entire Space Under The House
- Disposal
Bedrooms and Bathrooms
- 4 Bedrooms
Utilities
- Forced Air Heating and Cooling System
- Heating System Uses Gas
Community Details
- Community Pool
Listing and Financial Details
- Assessor Parcel Number 02-08-28-453-007.000-072
Ownership History
Purchase Details
Home Financials for this Owner
Home Financials are based on the most recent Mortgage that was taken out on this home.Purchase Details
Home Financials for this Owner
Home Financials are based on the most recent Mortgage that was taken out on this home.Purchase Details
Home Financials for this Owner
Home Financials are based on the most recent Mortgage that was taken out on this home.Similar Homes in Fort Wayne, IN
Home Values in the Area
Average Home Value in this Area
Purchase History
| Date | Type | Sale Price | Title Company |
|---|---|---|---|
| Deed | $163,000 | -- | |
| Warranty Deed | $162,990 | Trademark Title | |
| Warranty Deed | -- | Stewart Title Guaranty Co | |
| Warranty Deed | -- | Lawyers Title |
Mortgage History
| Date | Status | Loan Amount | Loan Type |
|---|---|---|---|
| Closed | $194,768 | VA | |
| Closed | $167,035 | VA | |
| Closed | $166,978 | VA | |
| Closed | $166,901 | VA | |
| Previous Owner | $124,000 | New Conventional | |
| Previous Owner | $129,628 | FHA | |
| Previous Owner | $28,393 | Unknown |
Property History
| Date | Event | Price | Change | Sq Ft Price |
|---|---|---|---|---|
| 07/06/2018 07/06/18 | Sold | $162,990 | +1.9% | $76 / Sq Ft |
| 05/19/2018 05/19/18 | Pending | -- | -- | -- |
| 05/15/2018 05/15/18 | For Sale | $160,000 | +17.7% | $74 / Sq Ft |
| 10/24/2014 10/24/14 | Sold | $135,900 | 0.0% | $53 / Sq Ft |
| 09/08/2014 09/08/14 | Pending | -- | -- | -- |
| 08/28/2014 08/28/14 | For Sale | $135,900 | -- | $53 / Sq Ft |
Tax History Compared to Growth
Tax History
| Year | Tax Paid | Tax Assessment Tax Assessment Total Assessment is a certain percentage of the fair market value that is determined by local assessors to be the total taxable value of land and additions on the property. | Land | Improvement |
|---|---|---|---|---|
| 2024 | $3,234 | $298,600 | $31,300 | $267,300 |
| 2022 | $2,884 | $255,300 | $31,300 | $224,000 |
| 2021 | $2,481 | $221,300 | $31,300 | $190,000 |
| 2020 | $2,124 | $194,700 | $31,300 | $163,400 |
| 2019 | $1,903 | $175,700 | $31,300 | $144,400 |
| 2018 | $1,873 | $172,000 | $31,300 | $140,700 |
| 2017 | $1,752 | $160,000 | $31,300 | $128,700 |
| 2016 | $1,641 | $152,200 | $31,300 | $120,900 |
| 2014 | $1,461 | $141,800 | $31,300 | $110,500 |
| 2013 | $1,398 | $135,900 | $31,300 | $104,600 |
Agents Affiliated with this Home
-
W
Seller's Agent in 2018
William Benson
eXp Realty, LLC
-
L
Buyer's Agent in 2018
Lawrence Anderson
CENTURY 21 Bradley Realty, Inc
(260) 579-1904
42 Total Sales
-
B
Seller's Agent in 2014
BARBARA QUANDT
Gold House LLC
(260) 432-0531
33 Total Sales
-

Buyer's Agent in 2014
Steve Bartkus
CENTURY 21 Bradley Realty, Inc
(260) 437-6555
66 Total Sales
Map
Source: Indiana Regional MLS
MLS Number: 201438210
APN: 02-08-28-453-007.000-072
- 5517 Tunbridge Crossing
- 7286 Starks (Lot 11) Blvd
- 7342 Starks (Lot 8) Blvd
- 3707 Well Meadow Place
- 5720 Bayside Dr
- 3409 Delray Dr
- 5816 Bayside Dr
- 3226 Delray Dr
- 3007 Bracebridge Place
- 6134 Lombard Place
- 6024 Andro Run
- 2802 Arch Tree Place
- 3133 Delray Dr
- 2522 Kingston Point
- 2521 Kingston Point
- 2519 Knightsbridge Dr
- 3935 Willshire Ct
- 5511 Bell Tower Ln
- 4101 Darby Dr
- 2818 1/2 Reed Rd






