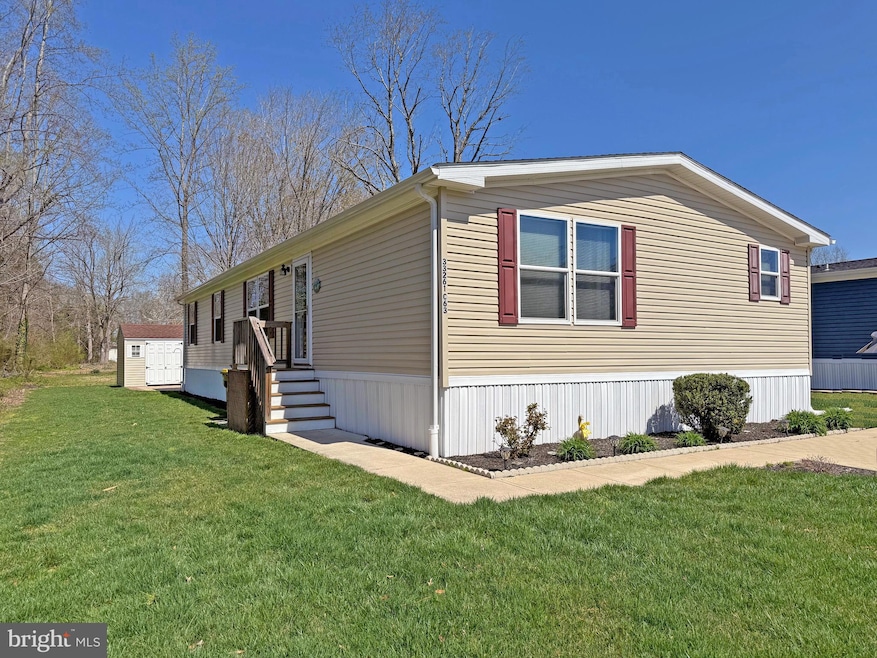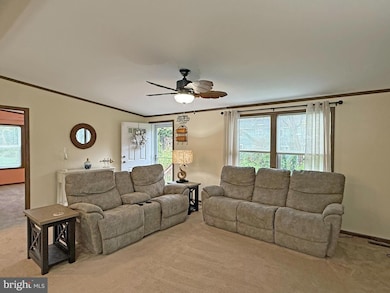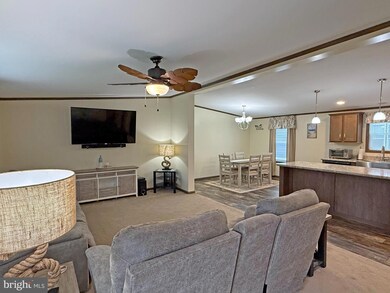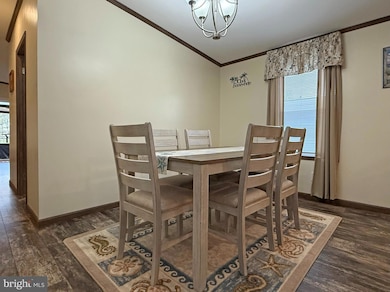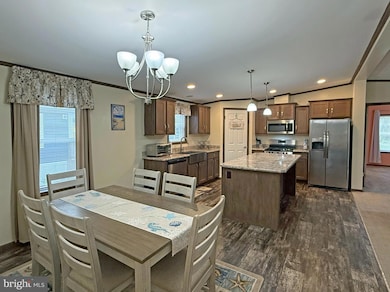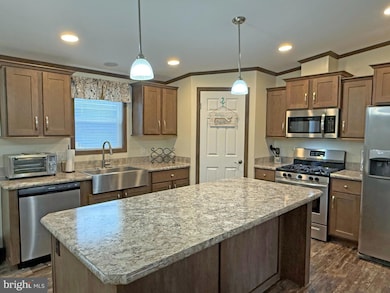
Estimated payment $1,321/month
Highlights
- Boat Ramp
- Home fronts navigable water
- Fishing Allowed
- Love Creek Elementary School Rated A
- Canoe or Kayak Water Access
- Open Floorplan
About This Home
Marina community on Hazard Cove, which leads out to the Rehoboth Bay. Angola Beach & Estates has two community pools, two playgrounds, and some of the other amenities include tennis courts, basketball courts & kayak/canoe launch area. The marina has a boat ramp and plenty of parking spaces for your trailer (some slips for rent, but there may be a waiting list). The Rehoboth Beach boardwalk is approx. 10 miles away. This 2019 Commodore has 1,680 sq. ft. of living space with an open concept floor plan & the popular split bedroom layout. Vaulted ceilings throughout. The living room adjoins the kitchen, which has an oversized breakfast-bar island. Stainless steel appliances include a fridge with water/ice dispenser, dishwasher, gas range, built-in microwave, a stainless steel farm sink, disposal, and a walk-in pantry. The dining room is next to the kitchen. The main bedroom is en Suite. The bath features a large walk-in closet and a dressing room that adjoins the bathroom. There is a double-sink vanity & 4’x6’ tiled shower. The other two bedroom are generously sized, and share the full bath in the hall, which has a tub/shower. This home has Commodore’s “super laundry room” floor plan. The laundry room has full upper and lower cabinets, counter space, a utility sink, and a center island for folding. This area would make a nice wet bar, too, since its sliding glass door leads out to the 10’x16’ covered deck. There is also a paver patio and a 10’x10’ shed. Rain Bird irrigation system for the a beautiful lawn. Leasehold interest with Lot Rent of approx. $824.72/mt. (renews September 1, 2025 with any increase capped as per 25 Del. C. Sec 7050-70534. Lot rent includes water, sewer & trash/recycle. Homeowner pays electric, metered LP gas, cable/Internet/FiOS, and lawn service. The community owner requires an Application from the Buyer and all occupants 18-years-of-age or older, with acceptance based on: 1)Income Verification; 2)Credit Bureau Score (including debt-to-income ratio); 3)Clean Criminal Background Check. Leased-land properties do not qualify for conventional 30-year mortgages, but financing may be available to qualified borrowers from a few Lenders that specialize in installment/chattel loans for manufactured homes on leased land. Buyer will have the full 3.75% DMV Doc Fee as part of their closing costs & a settlement agent fee.
Property Details
Home Type
- Manufactured Home
Est. Annual Taxes
- $545
Year Built
- Built in 2019
Lot Details
- 4,356 Sq Ft Lot
- Home fronts navigable water
- Sprinkler System
- Land Lease expires in 1 year
- Ground Rent
- Property is in very good condition
Home Design
- Pillar, Post or Pier Foundation
- Shingle Roof
- Vinyl Siding
Interior Spaces
- 1,680 Sq Ft Home
- Property has 1 Level
- Open Floorplan
- Partially Furnished
- Crown Molding
- Vaulted Ceiling
- Ceiling Fan
- Recessed Lighting
- Insulated Windows
- Window Treatments
- Sliding Doors
- Insulated Doors
- Dining Area
- Crawl Space
- Storm Doors
Kitchen
- Gas Oven or Range
- Built-In Microwave
- Dishwasher
- Stainless Steel Appliances
- Kitchen Island
- Disposal
Flooring
- Carpet
- Vinyl
Bedrooms and Bathrooms
- 3 Main Level Bedrooms
- En-Suite Bathroom
- Walk-In Closet
- 2 Full Bathrooms
- Bathtub with Shower
- Walk-in Shower
Laundry
- Laundry on main level
- Electric Dryer
- Washer
Parking
- 2 Parking Spaces
- 2 Driveway Spaces
Accessible Home Design
- More Than Two Accessible Exits
Outdoor Features
- Canoe or Kayak Water Access
- Private Water Access
- Property Near A Cove
- Waterski or Wakeboard
- Powered Boats Permitted
- Lake Privileges
- Deck
- Patio
- Shed
Mobile Home
- Mobile Home Make is Commodore
- Mobile Home is 28 x 60 Feet
- Manufactured Home
Utilities
- Forced Air Heating and Cooling System
- 220 Volts
- 200+ Amp Service
- Metered Propane
- Electric Water Heater
- Municipal Trash
- Private Sewer
Listing and Financial Details
- Assessor Parcel Number 234-18.00-1.00-56057
Community Details
Overview
- No Home Owners Association
- Association fees include common area maintenance, pool(s), recreation facility, road maintenance, sewer, trash, water
- Angola Beach Subdivision
Amenities
- Common Area
- Clubhouse
- Community Center
- Meeting Room
- Party Room
Recreation
- Boat Ramp
- Boat Dock
- Pier or Dock
- Tennis Courts
- Community Basketball Court
- Community Playground
- Community Pool
- Fishing Allowed
Pet Policy
- Limit on the number of pets
- Dogs and Cats Allowed
Map
Home Values in the Area
Average Home Value in this Area
Property History
| Date | Event | Price | Change | Sq Ft Price |
|---|---|---|---|---|
| 04/16/2025 04/16/25 | For Sale | $229,000 | -- | $136 / Sq Ft |
Similar Homes in Lewes, DE
Source: Bright MLS
MLS Number: DESU2084080
- 33302 Marlin Ct
- 33469 Buttercup St
- 33463 Clover St Unit 19437
- 23357 Dill Ln Unit 21117
- 23591 E Beach Dr
- 23620 E Beach Dr Unit 16197
- 33385 Buttercup St
- 23781 Birch Ln Unit 14797
- 33592 Aster St
- 23458 Marina Dr W
- 34084 Woodland Cir
- 23190 Talbot Dr Unit TD057
- 5 Blackberry Ln
- 23401 Boat Dock Dr E
- 3 Persimmon
- 33447 Hartford Ct Unit 46317
- 33387 Hartford Ct Unit 45297
- 33417 Hartford Ct
- 35006 Salem Ct Unit 51315
- 23376 Boat Dock Dr W
