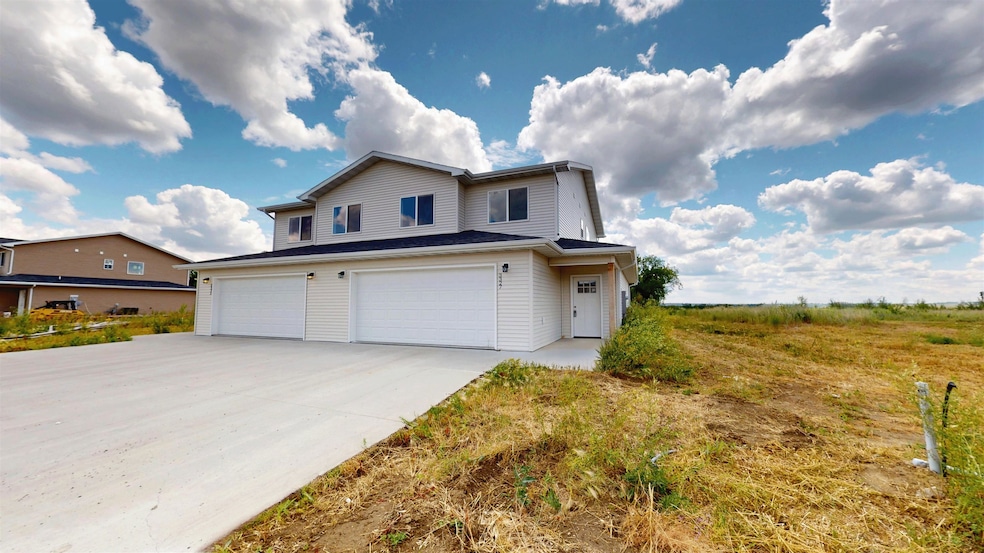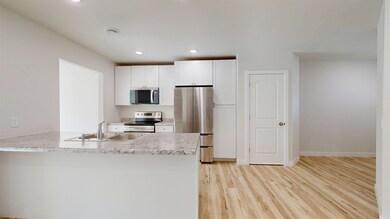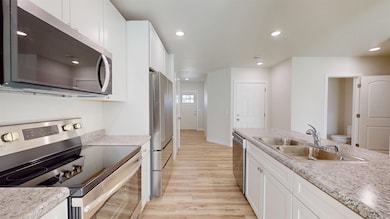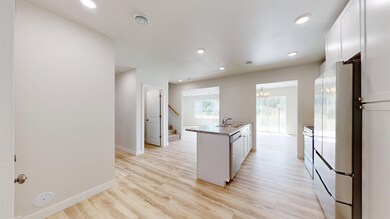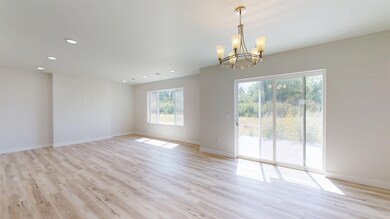
Estimated payment $1,994/month
Highlights
- New Construction
- Forced Air Heating and Cooling System
- Heated Garage
- Patio
- Dining Room
- Electric Fireplace
About This Home
Stunning, new construction townhouse offering comfort and convenience! This 3 bed, 2.5 bath home was well thought-out and designed to impress the moment you walk in the door! The main floor is all about entertaining and features an open-concept kitchen, living and dining space boasting tons of natural light and an unencumbered view. The kitchen is complete stainless steel appliances, and ample countertop space, and pantry. The adjacent dining and living space has ample natural light and a sliding glass door to your patio. A half bath rounds out the main. Heading upstairs you will fall in love with the Primary bedroom retreat complete with large walk-in closet and en-suite bath. Enjoy a soaker tub, walk-in shower, and dual sink vanity. There are 2 additional bedrooms with a full size bath on this level. Conveniently located laundry with built-ins rounds out this floor. The attached 2 stall garage is insulated, sheet rocked, with an electric heater. Did we mention the main level of this home is piped for in-floor heat if desired creating a cozy environment throughout. Don't miss this stunning, turn-key home with great access to all of Minot's amenities and MAFB. Call to schedule your showing today!
Townhouse Details
Home Type
- Townhome
Year Built
- Built in 2024 | New Construction
Lot Details
- 4,792 Sq Ft Lot
- Lot Dimensions are 35x136
Home Design
- Concrete Foundation
- Asphalt Roof
- Vinyl Siding
Interior Spaces
- 1,812 Sq Ft Home
- 2-Story Property
- Electric Fireplace
- Living Room with Fireplace
- Dining Room
- Laminate Flooring
- Laundry on upper level
Kitchen
- Oven or Range
- Microwave
- Dishwasher
Bedrooms and Bathrooms
- 3 Bedrooms
- Primary Bedroom Upstairs
- 2.5 Bathrooms
Parking
- 2 Car Garage
- Heated Garage
- Insulated Garage
- Garage Door Opener
- Driveway
Outdoor Features
- Patio
Utilities
- Forced Air Heating and Cooling System
- Heating System Uses Natural Gas
Listing and Financial Details
- Assessor Parcel Number MI09.F79.000.0131
Map
Home Values in the Area
Average Home Value in this Area
Property History
| Date | Event | Price | Change | Sq Ft Price |
|---|---|---|---|---|
| 07/18/2025 07/18/25 | For Sale | $304,900 | -- | $168 / Sq Ft |
Similar Homes in Minot, ND
Source: Minot Multiple Listing Service
MLS Number: 251178
- 2008 & 2010 35th St
- TBD & 2002 35th St
- TBD & 2015 35th St
- 2029 & 2031 35th St
- 2033 & 2035 35th St
- 2037 & 2039 35th St
- 2041 & 2043 35th St
- 2045 & 2047 35th St
- 2049 & TBD 35th St
- 2105 & 2107 35th St
- 3311 23rd Ave NW
- 3309 23rd Ave NW
- 2213 & 2215 35th St
- 2217 & 2219 35th St
- 2301 & 2303 35th St
- 1805 28th St NW
- 1808 28th St NW
- 2705 Heritage Ct
- 2817 Crescent Dr
- 1309 25th Place NW
- 2016 33rd St NW
- 3414 21st Ave NW
- 1300 14th Ave NW
- 1300 14th Ave NW
- 2605 2nd Ave SW
- 1410 30th Ave NW
- 1220-1250 27th Ave NW
- 1405 8th St NW
- 1805 2nd Ave SW
- 2821 5th St NW
- 2820 5th St NW
- 1100 N Broadway
- 6 Shirley Ct
- 505-705 Park St
- 21 1st Ave SE
- 3 36th Ave NE
- 3311 8th St NE
- 505 36th Ave NE
- 2700-2720 20th Ave SW
- 3015 16th St SW
