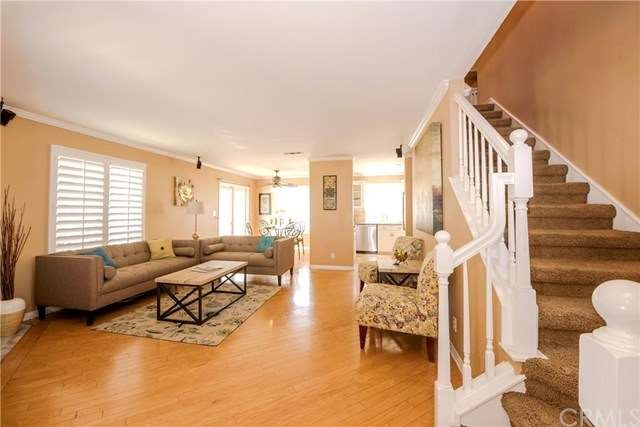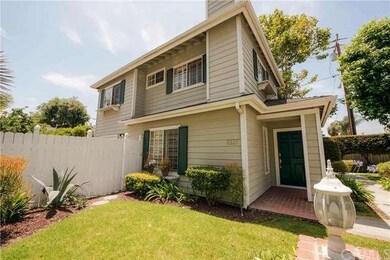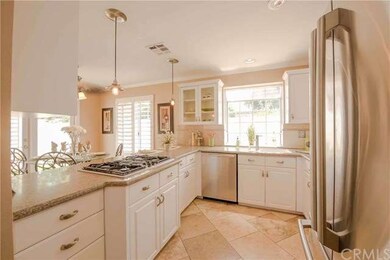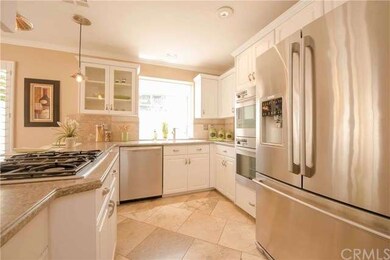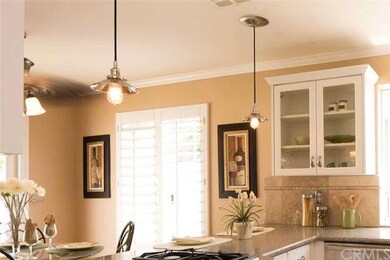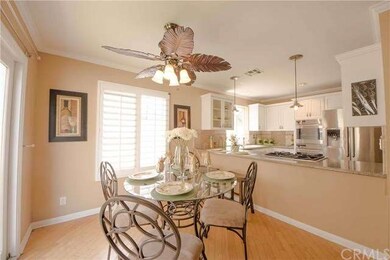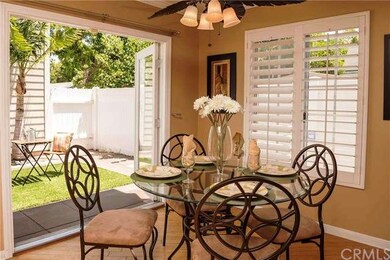
3327 California Ave Unit 2 Signal Hill, CA 90755
About This Home
As of July 2025Price reduction! Seller wants it sold! Built in 1990, this bright TURNKEY 3 bed, 3 bath, 2-story freestanding home is nestled privately in the anterior of 4 Cape-Cod-styled homes, zoned as condos, but function as Single-Family Homes! (FHA FINANCING OK!) Open Living Rm features Marbled Entry w/ Skylight, Rich Hardwood Floors, Gas F/P, Wired Surround Sound; French Doors off Dining Area lead to Private, Fenced Yard. Tasteful Plantation Shutters, Crown Molding thru-out. Open sight line from Kitchen, which boasts High-End Stainless Appliances: Miele Double Oven+Convection, Bosch D/W, Electrolux Fridge; Recessed Lighting, Restoration Hardware Custom Pendant Lights; Travertine Floors/Backsplash; Cheery Garden Window. Expansive Master Suite: Vaulted Ceilings, Chair Railing, Balcony (w/ custom cat screen/ pet door), Large Custom-Designed Walk-in Closet, Ensuite Bath w Dual Sinks, Separate Tub/Shower. Decorative Frosted-Glass BR Doors, Berber Carpet, Ea BR has Ceiling Fan. EE Whirlpool W/D. New HVAC. Low HOAs of $125/mo (covers ext insurance, gardening, common area). Attached 2-car garage. Signal Hill Elementary; Hughes Middle--an eco-conscious GreenRibbon School; Polytechnic HS--nationally recognized for Poly PACE program & athletics. Near Bixby/ Cal Hgts.
Home Details
Home Type
Single Family
Est. Annual Taxes
$8,613
Year Built
1990
Lot Details
0
HOA Fees
$125 per month
Parking
2
Listing Details
- Assessments: No
- Inclusions: W/D, Fridge
- Property Attached: No
- Road Frontage Type: Alley, City Street
- Security: Carbon Monoxide Detector(s), Smoke Detector(s)
- Subdivision Name Other: Signal Hill (SH)
- View: Yes
- Architectural Style: Cape Cod
- Property Condition: Turnkey
- Property Sub Type: Single Family Residence
- Property Type: Residential
- Parcel Number: 7148008067
- Year Built: 1990
- Special Features: None
Interior Features
- Fireplace: Yes
- Living Area: 1566.00 Square Feet
- Interior Amenities: Balcony, Cathedral Ceiling(s), Ceiling Fan(s), Chair Railings, Crown Molding, Pantry, Wired for Sound, Tile Counters
- Stories: 2
- Entry Location: Ground Level
- Common Walls: No Common Walls
- Flooring: Carpet, Stone, Wood
- Appliances: Yes
- Full Bathrooms: 2
- Full And Three Quarter Bathrooms: 2
- Half Bathrooms: 1
- Total Bedrooms: 3
- Door Features: French Doors, Mirror Closet Door(s), Sliding Doors
- Eating Area: Area, Breakfast Counter / Bar
- Fireplace Features: Living Room
- Levels: Two
- Price Per Square Foot: 363.98
- Room Type: All Bedrooms Up, Master Suite, Walk-In Closet
- Window Features: Garden Window(s), Plantation Shutters, Skylight(s)
Exterior Features
- Patio: Yes
- Foundation: Slab
- Exterior Features: Rain Gutters
- View: Neighborhood
- Patio And Porch Features: Enclosed, Slab
- Pool Private: No
- Roof: Composition, Shingle
- Spa: No
Garage/Parking
- Attached Garage: Yes
- Garage Spaces: 2.00
- Number Remotes: 1
- Parking: Yes
- Parking Features: Driveway, Garage Faces Rear
- Total Parking Spaces: 2.00
Utilities
- Utilities: Sewer Connected
- Sprinklers: Yes
- Heating: Yes
- Laundry: Yes
- Appliances: Double Oven, Dishwasher, ENERGY STAR Qualified Appliances, Disposal, Gas Range, Refrigerator, Water Line to Refrigerator
- Heating Type: Central
- Laundry Features: Dryer Included, Gas Dryer Hookup, In Garage, Washer Included
- Sewer: Sewer Paid
- Water Source: Public
- Cooling: Central Air
- Cooling: Yes
Condo/Co-op/Association
- Association: Yes
- Association: Kris Glaeser
- Amenities: Dues Paid Monthly
- Association Fee: 125.00
- Association Fee Frequency: Monthly
- Association Name: Cape California II HOA
- Association Phone #2: 562-986-1466
- Senior Community: No
- Community Features: Gutters, Sidewalks, Street Lights, Suburban
Schools
- School District: Long Beach Unified
Lot Info
- Additional Parcels: No
- Land Lease: No
- Lot Features: Level with Street, Sprinklers In Front, Sprinklers In Rear, Sprinklers Timer
Multi Family
- Lease Considered: No
Tax Info
- Tax Lot: 1
Ownership History
Purchase Details
Home Financials for this Owner
Home Financials are based on the most recent Mortgage that was taken out on this home.Purchase Details
Home Financials for this Owner
Home Financials are based on the most recent Mortgage that was taken out on this home.Purchase Details
Home Financials for this Owner
Home Financials are based on the most recent Mortgage that was taken out on this home.Purchase Details
Home Financials for this Owner
Home Financials are based on the most recent Mortgage that was taken out on this home.Purchase Details
Home Financials for this Owner
Home Financials are based on the most recent Mortgage that was taken out on this home.Purchase Details
Home Financials for this Owner
Home Financials are based on the most recent Mortgage that was taken out on this home.Purchase Details
Similar Homes in the area
Home Values in the Area
Average Home Value in this Area
Purchase History
| Date | Type | Sale Price | Title Company |
|---|---|---|---|
| Grant Deed | $855,000 | Wfg National Title | |
| Grant Deed | $570,000 | Chicago Title Company | |
| Grant Deed | $620,000 | Gateway Title Company | |
| Grant Deed | $395,000 | North American Title Co | |
| Grant Deed | $265,000 | First American Title Co | |
| Grant Deed | $184,500 | Old Republic Title | |
| Grant Deed | -- | Old Republic Title | |
| Trustee Deed | $132,000 | -- |
Mortgage History
| Date | Status | Loan Amount | Loan Type |
|---|---|---|---|
| Previous Owner | $340,000 | New Conventional | |
| Previous Owner | $342,000 | Adjustable Rate Mortgage/ARM | |
| Previous Owner | $93,000 | Stand Alone Second | |
| Previous Owner | $496,000 | Purchase Money Mortgage | |
| Previous Owner | $75,000 | Credit Line Revolving | |
| Previous Owner | $400,000 | Fannie Mae Freddie Mac | |
| Previous Owner | $75,000 | Credit Line Revolving | |
| Previous Owner | $316,000 | Purchase Money Mortgage | |
| Previous Owner | $268,000 | Unknown | |
| Previous Owner | $268,000 | Unknown | |
| Previous Owner | $251,750 | No Value Available | |
| Previous Owner | $35,000 | Stand Alone Second | |
| Previous Owner | $157,450 | No Value Available | |
| Closed | $39,500 | No Value Available |
Property History
| Date | Event | Price | Change | Sq Ft Price |
|---|---|---|---|---|
| 07/02/2025 07/02/25 | Sold | $855,000 | -2.3% | $546 / Sq Ft |
| 05/31/2025 05/31/25 | Pending | -- | -- | -- |
| 05/12/2025 05/12/25 | For Sale | $875,000 | +53.5% | $559 / Sq Ft |
| 09/30/2016 09/30/16 | Sold | $570,000 | -2.6% | $364 / Sq Ft |
| 08/04/2016 08/04/16 | Pending | -- | -- | -- |
| 07/31/2016 07/31/16 | Price Changed | $584,999 | -0.8% | $374 / Sq Ft |
| 06/14/2016 06/14/16 | Price Changed | $589,900 | -1.7% | $377 / Sq Ft |
| 05/10/2016 05/10/16 | Price Changed | $599,900 | -4.8% | $383 / Sq Ft |
| 04/28/2016 04/28/16 | Price Changed | $629,900 | -1.6% | $402 / Sq Ft |
| 04/05/2016 04/05/16 | Price Changed | $639,900 | -1.5% | $409 / Sq Ft |
| 02/22/2016 02/22/16 | For Sale | $649,900 | -- | $415 / Sq Ft |
Tax History Compared to Growth
Tax History
| Year | Tax Paid | Tax Assessment Tax Assessment Total Assessment is a certain percentage of the fair market value that is determined by local assessors to be the total taxable value of land and additions on the property. | Land | Improvement |
|---|---|---|---|---|
| 2025 | $8,613 | $661,526 | $232,114 | $429,412 |
| 2024 | $8,613 | $648,556 | $227,563 | $420,993 |
| 2023 | $8,473 | $635,840 | $223,101 | $412,739 |
| 2022 | $7,959 | $623,374 | $218,727 | $404,647 |
| 2021 | $7,806 | $611,152 | $214,439 | $396,713 |
| 2019 | $7,696 | $593,028 | $208,080 | $384,948 |
| 2018 | $7,495 | $581,400 | $204,000 | $377,400 |
| 2016 | $5,290 | $419,000 | $251,000 | $168,000 |
| 2015 | $4,641 | $373,000 | $223,800 | $149,200 |
| 2014 | $4,696 | $373,000 | $223,800 | $149,200 |
Agents Affiliated with this Home
-

Seller's Agent in 2025
Lauren Friedman
Keller Williams Pacific Estate
(562) 506-3352
4 in this area
75 Total Sales
-
T
Buyer's Agent in 2025
Thomas Duffy
Keller Williams Pacific Estate
(808) 652-8616
1 in this area
13 Total Sales
-

Seller's Agent in 2016
Anne Marie Reggie
Y Realty
(562) 972-2079
1 in this area
46 Total Sales
-
A
Buyer's Agent in 2016
Anna Hong
T.N.G. Real Estate Consultants
(714) 602-2600
18 Total Sales
Map
Source: California Regional Multiple Listing Service (CRMLS)
MLS Number: PW16036726
APN: 7148-008-067
- 3350 Myrtle Ave
- 3342 Lewis Ave
- 3372 Lemon Ave Unit 2
- 3440 Lemon Ave
- 3556 Olive Ave
- 3590 Myrtle Ave
- 3224 Cerritos Ave
- 3452 Elm Ave Unit 102
- 3565 Linden Ave Unit 331
- 3565 Linden Ave Unit 220
- 3567 Brayton Ave
- 3696 California Ave
- 3511 Elm Ave Unit 212
- 3301 Falcon Ave
- 3403 Falcon Ave
- 3695 Linden Ave Unit 3B
- 3744 Myrtle Ave
- 180 E Pepper Dr
- 3653 Falcon Ave
- 235 E Eldridge St
