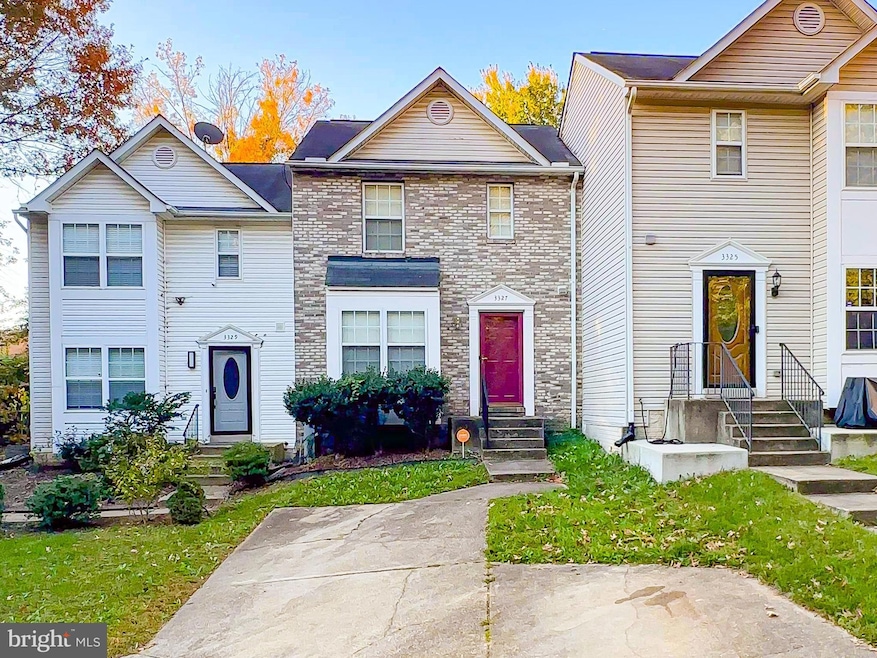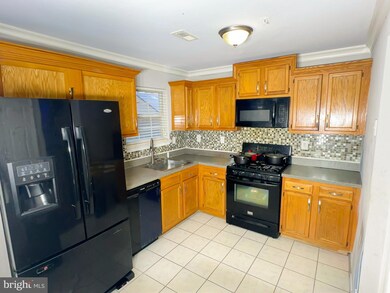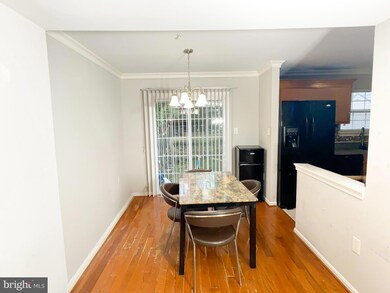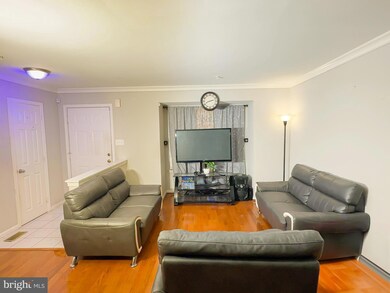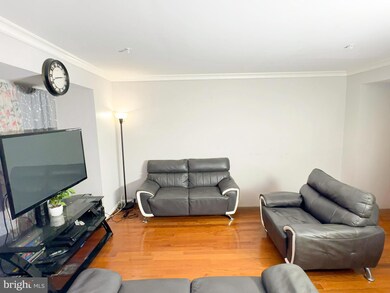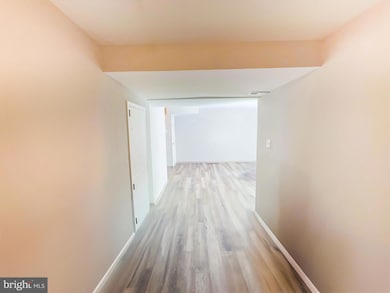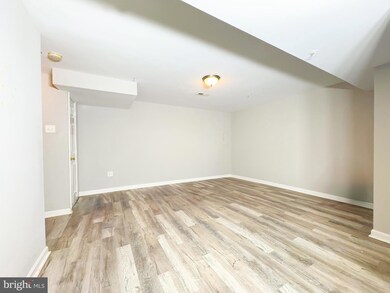
3327 E Glenreed Ct Glenarden, MD 20706
Highlights
- Traditional Architecture
- 90% Forced Air Heating and Cooling System
- Property is in very good condition
- No HOA
About This Home
As of March 2025BACK ON THE MARKET - The buyer's loss is your gain! PRICE REDUCTION - The house is being sold as-is. The house needs a little TLC. Welcome to 3327 East Glenreed Court in Glenarden – an exceptional opportunity you won’t want to miss! This well-maintained, move-in-ready property combines charm and convenience in a highly sought-after location, making it perfect for both first-time buyers and investors. Featuring 3 spacious bedrooms and 3.5 baths, the home is designed for comfortable living with an open floor plan, natural light, and thoughtful updates throughout. The kitchen is fully equipped with modern appliances, while the cozy living area is ideal for relaxation and entertaining.
Situated on a quiet cul-de-sac, this home offers a peaceful escape while being just minutes from key commuting routes, shopping centers, and recreational options. The fenced backyard is ready for gatherings or serene evenings at home. BONUS - property is already licensed as a in-home daycare that will convert with the property PLUS NO HOA. Priced to sell, 3327 East Glenreed Court provides incredible value in a thriving neighborhood. Don’t wait—schedule your tour today and make this fantastic property yours!
Last Agent to Sell the Property
Samson Properties License #SP200201583 Listed on: 10/28/2024

Townhouse Details
Home Type
- Townhome
Est. Annual Taxes
- $4,718
Year Built
- Built in 1999
Lot Details
- 2,001 Sq Ft Lot
- Property is in very good condition
Parking
- Parking Lot
Home Design
- Traditional Architecture
- Frame Construction
- Concrete Perimeter Foundation
Interior Spaces
- Property has 3 Levels
- Basement Fills Entire Space Under The House
Bedrooms and Bathrooms
- 3 Bedrooms
Utilities
- 90% Forced Air Heating and Cooling System
- Electric Water Heater
Community Details
- No Home Owners Association
- Glenarden Subdivision
Listing and Financial Details
- Tax Lot 64
- Assessor Parcel Number 17132822609
Ownership History
Purchase Details
Home Financials for this Owner
Home Financials are based on the most recent Mortgage that was taken out on this home.Purchase Details
Home Financials for this Owner
Home Financials are based on the most recent Mortgage that was taken out on this home.Purchase Details
Purchase Details
Purchase Details
Home Financials for this Owner
Home Financials are based on the most recent Mortgage that was taken out on this home.Purchase Details
Home Financials for this Owner
Home Financials are based on the most recent Mortgage that was taken out on this home.Purchase Details
Purchase Details
Home Financials for this Owner
Home Financials are based on the most recent Mortgage that was taken out on this home.Purchase Details
Home Financials for this Owner
Home Financials are based on the most recent Mortgage that was taken out on this home.Purchase Details
Similar Homes in the area
Home Values in the Area
Average Home Value in this Area
Purchase History
| Date | Type | Sale Price | Title Company |
|---|---|---|---|
| Deed | $355,000 | Fidelity National Title | |
| Deed | $320,000 | Awo Title Llc | |
| Deed | $105,000 | -- | |
| Deed | $235,000 | -- | |
| Deed | $330,000 | -- | |
| Deed | $330,000 | -- | |
| Deed | $240,000 | -- | |
| Deed | $195,000 | -- | |
| Deed | $195,000 | -- | |
| Deed | $143,000 | -- |
Mortgage History
| Date | Status | Loan Amount | Loan Type |
|---|---|---|---|
| Open | $348,570 | New Conventional | |
| Previous Owner | $77,770 | FHA | |
| Previous Owner | $314,204 | FHA | |
| Previous Owner | $9,426 | Future Advance Clause Open End Mortgage | |
| Previous Owner | $131,461 | FHA | |
| Previous Owner | $313,500 | Purchase Money Mortgage | |
| Previous Owner | $313,500 | Purchase Money Mortgage | |
| Previous Owner | $156,000 | Adjustable Rate Mortgage/ARM | |
| Previous Owner | $156,000 | Adjustable Rate Mortgage/ARM |
Property History
| Date | Event | Price | Change | Sq Ft Price |
|---|---|---|---|---|
| 03/21/2025 03/21/25 | Sold | $355,000 | +1.4% | $302 / Sq Ft |
| 02/13/2025 02/13/25 | For Sale | $350,000 | 0.0% | $298 / Sq Ft |
| 02/11/2025 02/11/25 | Off Market | $350,000 | -- | -- |
| 02/10/2025 02/10/25 | Price Changed | $350,000 | +1.4% | $298 / Sq Ft |
| 02/03/2025 02/03/25 | Price Changed | $345,000 | -4.2% | $293 / Sq Ft |
| 11/05/2024 11/05/24 | Price Changed | $360,000 | -2.7% | $306 / Sq Ft |
| 11/02/2024 11/02/24 | Price Changed | $370,000 | +2.8% | $315 / Sq Ft |
| 10/28/2024 10/28/24 | For Sale | $360,000 | +7.5% | $306 / Sq Ft |
| 04/23/2021 04/23/21 | Sold | $335,000 | 0.0% | $285 / Sq Ft |
| 03/20/2021 03/20/21 | Pending | -- | -- | -- |
| 03/19/2021 03/19/21 | Off Market | $335,000 | -- | -- |
| 03/13/2021 03/13/21 | For Sale | $305,000 | -- | $259 / Sq Ft |
Tax History Compared to Growth
Tax History
| Year | Tax Paid | Tax Assessment Tax Assessment Total Assessment is a certain percentage of the fair market value that is determined by local assessors to be the total taxable value of land and additions on the property. | Land | Improvement |
|---|---|---|---|---|
| 2024 | $5,107 | $276,767 | $0 | $0 |
| 2023 | $4,693 | $253,200 | $60,000 | $193,200 |
| 2022 | $4,548 | $244,467 | $0 | $0 |
| 2021 | $4,428 | $235,733 | $0 | $0 |
| 2020 | $3,822 | $227,000 | $70,000 | $157,000 |
| 2019 | $3,599 | $215,133 | $0 | $0 |
| 2018 | $3,523 | $203,267 | $0 | $0 |
| 2017 | $3,235 | $191,400 | $0 | $0 |
| 2016 | -- | $184,933 | $0 | $0 |
| 2015 | $4,266 | $178,467 | $0 | $0 |
| 2014 | $4,266 | $172,000 | $0 | $0 |
Agents Affiliated with this Home
-
E
Seller's Agent in 2025
Eze Okwodu
Samson Properties
-
K
Seller Co-Listing Agent in 2025
Kenya Hunter
Samson Properties
-
D
Buyer's Agent in 2025
Deborah Kaya
RE/MAX
-
T
Seller's Agent in 2021
Terence Coles
EXP Realty, LLC
Map
Source: Bright MLS
MLS Number: MDPG2130334
APN: 13-2822609
- 0 Glenarden Pkwy
- 8216 Dellwood Ct
- 8000 Dellwood Ave
- 7950 Dellwood Ave
- 1522 5th St
- 2922 Buckthorn Ct
- 7928 Piedmont Ave
- 1507 7th St
- 7910 Polk St
- 8614 Girard St
- 3516 Jeff Rd
- 3627 Tyrol Dr
- 2802 Pin Oak Ln
- 3609 Jeff Rd
- 2708 Red Oak Ln
- 9204 Eason St
- 2703 Brownlee Ct
- 8904 Tower Place
- 2606 Saint Nicholas Way
- 8410 Landover Rd
