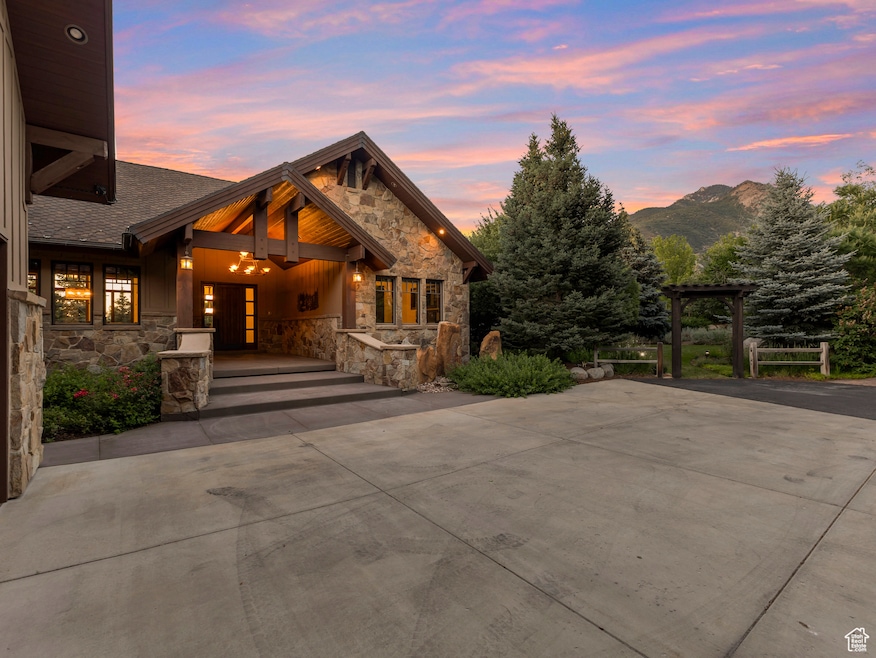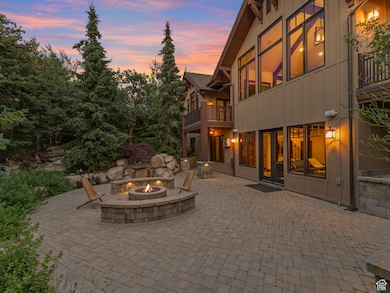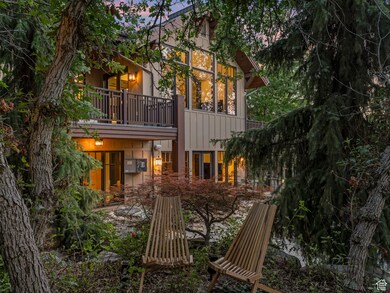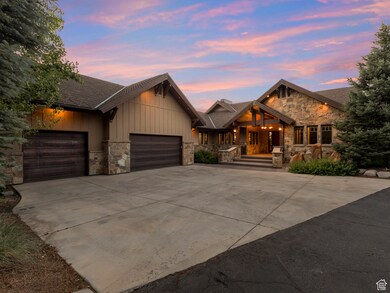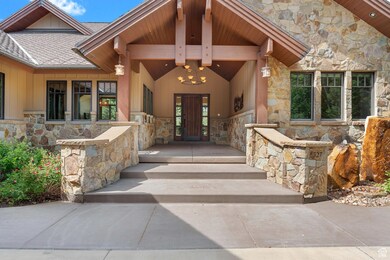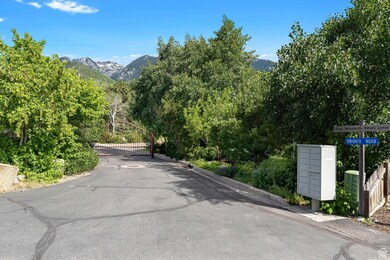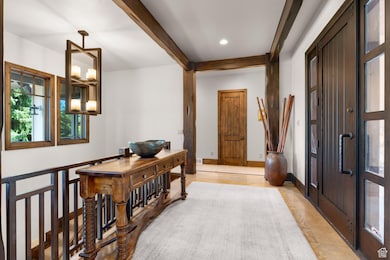
Estimated payment $18,713/month
Highlights
- Second Kitchen
- Home Theater
- Waterfall on Lot
- Granite Elementary School Rated A-
- Gated Community
- Updated Kitchen
About This Home
This property, tucked at the end of a private lane, includes two parcels, giving the residence privacy and flexibility to invest or expancd. The home (3327 E) is on 0.42 acres and the adjacent, fully landscaped, buildable lot (3331 E) is 0.36 acres for a total of 0.78 acres. Surrounded by towering pines and heritage fruit trees, the property features extensive rock and water landscape features, sand volleyball court, private garden escapes, and a large back patio with a fireplace-perfect for entertaining. Recently refreshed with new carpet, paint, woodwork stain, and lighting. Enjoy regular wildlife visits, easy walks to Bell Canyon and Dimple Dell trailheads, and quick access to top schools, including Waterford and Beehive. Minutes from both Big and Little Cottonwood Canyons, the property offers ideal ski access without little direct impact by skier traffic. The additional lot includes a landscaped patio and the volleyball court, with potential to expand the existing home or build new. Owner/Agent.
Listing Agent
Mara Adams
Windermere Real Estate License #6116045 Listed on: 06/20/2025
Home Details
Home Type
- Single Family
Est. Annual Taxes
- $10,444
Year Built
- Built in 2005
Lot Details
- 0.78 Acre Lot
- Creek or Stream
- Cul-De-Sac
- Landscaped
- Private Lot
- Secluded Lot
- Terraced Lot
- Fruit Trees
- Mature Trees
- Pine Trees
- Wooded Lot
- Additional Land
- Property is zoned Single-Family
HOA Fees
- $85 Monthly HOA Fees
Parking
- 3 Car Attached Garage
Property Views
- Mountain
- Valley
Home Design
- Rambler Architecture
- Pitched Roof
- Stone Siding
- Asphalt
Interior Spaces
- 6,075 Sq Ft Home
- 2-Story Property
- Central Vacuum
- Vaulted Ceiling
- 3 Fireplaces
- Gas Log Fireplace
- Double Pane Windows
- Shades
- Blinds
- French Doors
- Sliding Doors
- Entrance Foyer
- Great Room
- Home Theater
- Den
- Gas Dryer Hookup
Kitchen
- Updated Kitchen
- Second Kitchen
- Built-In Double Oven
- Built-In Range
- Granite Countertops
- Disposal
Flooring
- Carpet
- Marble
- Tile
- Travertine
Bedrooms and Bathrooms
- 4 Bedrooms | 2 Main Level Bedrooms
- Primary Bedroom on Main
- Walk-In Closet
- Hydromassage or Jetted Bathtub
- Bathtub With Separate Shower Stall
Basement
- Walk-Out Basement
- Basement Fills Entire Space Under The House
- Exterior Basement Entry
- Natural lighting in basement
Home Security
- Home Security System
- Fire and Smoke Detector
Eco-Friendly Details
- Sprinkler System
Outdoor Features
- Balcony
- Covered patio or porch
- Waterfall on Lot
Schools
- Granite Elementary School
- Albion Middle School
- Brighton High School
Utilities
- Central Heating and Cooling System
- Natural Gas Connected
Listing and Financial Details
- Assessor Parcel Number 28-11-427-073
Community Details
Overview
- Mara Adams Association, Phone Number (801) 859-3919
- Wasatch Pines Pud Subdivision
Amenities
- Picnic Area
Recreation
- Snow Removal
Security
- Controlled Access
- Gated Community
Map
Home Values in the Area
Average Home Value in this Area
Tax History
| Year | Tax Paid | Tax Assessment Tax Assessment Total Assessment is a certain percentage of the fair market value that is determined by local assessors to be the total taxable value of land and additions on the property. | Land | Improvement |
|---|---|---|---|---|
| 2023 | $9,862 | $1,867,100 | $468,200 | $1,398,900 |
| 2022 | $10,314 | $1,920,600 | $459,000 | $1,461,600 |
| 2021 | $9,443 | $1,498,500 | $413,800 | $1,084,700 |
| 2020 | $8,400 | $1,258,900 | $413,800 | $845,100 |
| 2019 | $8,207 | $1,200,300 | $413,800 | $786,500 |
| 2018 | $7,567 | $1,158,800 | $352,600 | $806,200 |
| 2017 | $7,720 | $1,131,700 | $268,700 | $863,000 |
| 2016 | $7,894 | $956,600 | $258,900 | $697,700 |
| 2015 | $7,446 | $840,100 | $255,700 | $584,400 |
| 2014 | $6,985 | $766,900 | $237,600 | $529,300 |
Property History
| Date | Event | Price | Change | Sq Ft Price |
|---|---|---|---|---|
| 06/20/2025 06/20/25 | For Sale | $3,200,000 | -- | $527 / Sq Ft |
Purchase History
| Date | Type | Sale Price | Title Company |
|---|---|---|---|
| Warranty Deed | -- | Vanguard Title Ins Agenyc | |
| Quit Claim Deed | -- | Accommodation |
Mortgage History
| Date | Status | Loan Amount | Loan Type |
|---|---|---|---|
| Previous Owner | $655,594 | Credit Line Revolving | |
| Previous Owner | $250,000 | Unknown | |
| Previous Owner | $304,280 | Credit Line Revolving |
Similar Homes in the area
Source: UtahRealEstate.com
MLS Number: 2093759
APN: 28-11-427-073-0000
- 9788 S Dante Rd
- 3343 Stone Mountain Ln
- 9594 S Ruskin Cir
- 9682 Quail Ridge Rd
- 3677 E Little Cottonwood Rd Unit 2
- 10093 S Dimple Dell Rd
- 9512 S Granite Trail Ln E Unit 393
- 9472 S Granite Trail Ln E Unit 391
- 9862 Granite Slope Dr
- 3626 Granite Bench Ln
- 10175 S Dimple Dell Rd
- 3787 E Little Cottonwood Ln
- 10259 Dimple Dell Ln
- 10268 Dimple Dell Ln Unit 10
- 10279 S Dimple Dell Rd E Unit 103
- 9293 S Monet Ln
- 10280 S Dimple Dell Rd
- 10368 Bedrock Ln
- 9202 S Renoir Ln
- 10471 S Wasatch Blvd Unit 27
