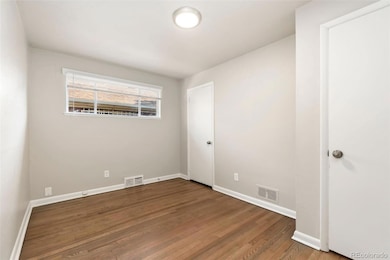3327 Krameria St Unit ABC Denver, CO 80207
Northeast Park Hill NeighborhoodEstimated payment $3,763/month
Highlights
- Wood Flooring
- Granite Countertops
- No HOA
- William (Bill) Roberts ECE-8 School Rated A-
- Private Yard
- Covered Patio or Porch
About This Home
Live in one and have two additional income-generating units in the heart of Denver! Newly updated unit is move-in ready! This mid-century brick triplex offers three 2-bedroom, 1-bath units—two on the main level and one in the finished basement—all with full kitchens. Recent updates throughout, including a freshly renovated basement unit and newly updated ground floor front unit, enhance rental potential and appeal! The property includes two off-street alley parking spaces, additional street parking, and a private backyard for tenant enjoyment. Located just two blocks from a major bus line and 1.5 miles from the Central Park Light Rail Station, it offers convenient transit access for tenants. Whether you’re expanding your portfolio or entering the market, this is a rare chance to own a turn-key, income-generating property in a high-demand area. !in Denver’s designated Opportunity Zone—offering valuable tax advantages. Contact us today for details or to schedule a showing.
Listing Agent
Keller Williams Advantage Realty LLC Brokerage Email: contracts@teamvwp.com,303-601-0260 License #1152755 Listed on: 07/17/2025

Co-Listing Agent
Keller Williams Advantage Realty LLC Brokerage Email: contracts@teamvwp.com,303-601-0260 License #40044152
Home Details
Home Type
- Single Family
Est. Annual Taxes
- $3,928
Year Built
- Built in 1955
Lot Details
- 6,250 Sq Ft Lot
- East Facing Home
- Partially Fenced Property
- Level Lot
- Private Yard
- Property is zoned E-TU-C
Parking
- 2 Parking Spaces
Home Design
- Entry on the 1st floor
- Brick Exterior Construction
- Block Foundation
- Frame Construction
- Composition Roof
Interior Spaces
- 1-Story Property
- Ceiling Fan
- Living Room
Kitchen
- Oven
- Range
- Granite Countertops
Flooring
- Wood
- Carpet
- Linoleum
- Tile
Bedrooms and Bathrooms
- 6 Bedrooms | 4 Main Level Bedrooms
- 3 Full Bathrooms
Laundry
- Laundry in unit
- Dryer
- Washer
Finished Basement
- Partial Basement
- Exterior Basement Entry
- 2 Bedrooms in Basement
Home Security
- Carbon Monoxide Detectors
- Fire and Smoke Detector
Schools
- Smith Renaissance Elementary School
- Dsst: Conservatory Green Middle School
- East High School
Utilities
- No Cooling
- Forced Air Heating System
- 110 Volts
- Natural Gas Connected
- High Speed Internet
- Cable TV Available
Additional Features
- Covered Patio or Porch
- Ground Level
Community Details
- No Home Owners Association
- North Park Hill Subdivision
Listing and Financial Details
- Exclusions: Tenant and staging personal property
- Property held in a trust
- Assessor Parcel Number 1292-20-019
Map
Home Values in the Area
Average Home Value in this Area
Property History
| Date | Event | Price | List to Sale | Price per Sq Ft |
|---|---|---|---|---|
| 09/05/2025 09/05/25 | Price Changed | $650,000 | -7.1% | $225 / Sq Ft |
| 08/15/2025 08/15/25 | Price Changed | $699,999 | -3.4% | $242 / Sq Ft |
| 07/17/2025 07/17/25 | For Sale | $725,000 | -- | $250 / Sq Ft |
Source: REcolorado®
MLS Number: 3091800
- 3327 Krameria St
- 3269 Krameria St
- 3221 Krameria St
- 3260 Ivy St
- 6335 Martin Luther King Junior Blvd
- 6325 Martin Luther King Junior Blvd
- 3601 Jasmine St
- 3040 Jasmine St
- 3625 Kearney St
- 3360 Magnolia St
- 3045 N Monaco Street Pkwy
- 3035 N Monaco Street Pkwy
- 3050 Ivanhoe St
- 3550 Holly St
- 3690 Leyden St
- 3685 Jasmine St
- 3540 Niagara St
- 2965 Ivy St
- 2985 Ivanhoe St
- 2921 Jasmine St
- 3670 Kearney St
- 3630 Magnolia St
- 3621 Grape St
- 3820 Holly St
- 3690 Grape St
- 3236 Olive St
- 2900 N Glencoe St
- 3365 N Poplar St
- 3421 S Elm St
- 3520 Eudora St
- 2440 Niagara St
- 3131 Roslyn Way
- 3320 Cherry St
- 7470 E 29th Ave
- 7301 E 29th Ave
- 7401 E 26th Ave
- 2937 Cherry St
- 2980 Syracuse St
- 2853 Roslyn St
- 3073 Birch St






