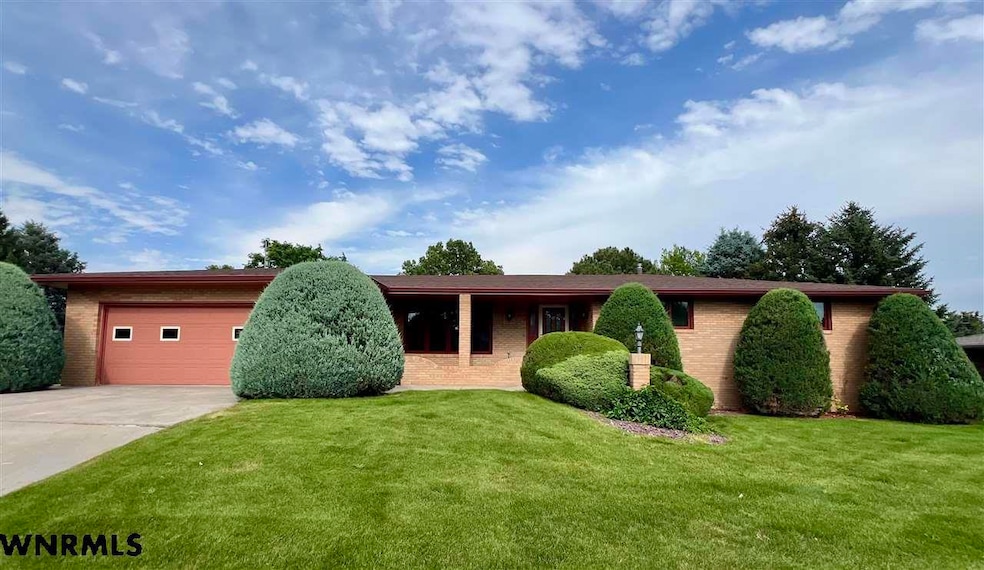
3327 Lilac Dr Scottsbluff, NE 69361
Estimated payment $2,339/month
Highlights
- Ranch Style House
- 2 Car Attached Garage
- Central Air
- Covered Patio or Porch
- Sunken Living Room
- Combination Kitchen and Dining Room
About This Home
Beautiful brick home on a corner lot with views of the monument. This home has great curb appeal and is a one owner home. As you step into the front door the space is open, has a large coat closet and spacious living room. The kitchen offers stone counter tops, real wood cabinets, in eat dining, then a step down family room with sliding door to access the back yard. Main floor laundry, 3 bedrooms on the main including a primary suite and large hall bathroom. Basement has plenty of storage, large living room, a non conforming bedroom and additional bathroom. Newer HVAC, UGS, and New Water Heater 2025.
Home Details
Home Type
- Single Family
Est. Annual Taxes
- $3,824
Year Built
- Built in 1979
Home Design
- Ranch Style House
- Brick Exterior Construction
- Frame Construction
- Shingle Roof
Interior Spaces
- 1,988 Sq Ft Home
- Gas Fireplace
- Window Treatments
- Family Room with Fireplace
- Sunken Living Room
- Combination Kitchen and Dining Room
- Carpet
- Partially Finished Basement
- Basement Fills Entire Space Under The House
- Laundry on main level
Kitchen
- Electric Range
- Microwave
- Dishwasher
- Trash Compactor
Bedrooms and Bathrooms
- 4 Bedrooms
- 3 Bathrooms
Parking
- 2 Car Attached Garage
- Garage Door Opener
Additional Features
- Covered Patio or Porch
- Central Air
Listing and Financial Details
- Assessor Parcel Number 010246096
Map
Home Values in the Area
Average Home Value in this Area
Tax History
| Year | Tax Paid | Tax Assessment Tax Assessment Total Assessment is a certain percentage of the fair market value that is determined by local assessors to be the total taxable value of land and additions on the property. | Land | Improvement |
|---|---|---|---|---|
| 2024 | $3,824 | $310,285 | $29,640 | $280,645 |
| 2023 | $5,542 | $273,677 | $29,639 | $244,038 |
| 2022 | $5,542 | $273,677 | $29,639 | $244,038 |
| 2021 | $5,169 | $251,492 | $29,639 | $221,853 |
| 2020 | $5,024 | $242,959 | $29,639 | $213,320 |
| 2019 | $4,889 | $236,746 | $29,639 | $207,107 |
| 2018 | $4,638 | $223,197 | $29,639 | $193,558 |
| 2017 | $4,498 | $215,752 | $29,639 | $186,113 |
| 2016 | $4,503 | $215,752 | $29,639 | $186,113 |
| 2015 | $4,470 | $215,752 | $29,639 | $186,113 |
| 2014 | $4,181 | $215,752 | $29,639 | $186,113 |
| 2012 | -- | $215,752 | $29,639 | $186,113 |
Property History
| Date | Event | Price | Change | Sq Ft Price |
|---|---|---|---|---|
| 06/26/2025 06/26/25 | For Sale | $369,000 | -- | $186 / Sq Ft |
Similar Homes in Scottsbluff, NE
Source: Western Nebraska Board of REALTORS®
MLS Number: 26510
APN: 010246096
- 1523 Idlewylde Dr
- 1201 Larkspur Dr
- 1101 Larkspur Ct
- 1101 Primrose Dr
- 1113 E 38th St
- 832 E 35th St
- 1925 E 32nd St
- 701 Valley View Dr
- TBD Hillcrest Dr
- TBD E 27th St
- 615 Winter Creek Dr
- 908 E 42nd St Unit 4020 Hilltop Place
- 601 E 38th St
- 3428 Cary Ct
- 60260 Nebraska 71
- 2805 5th Ave
- 2514 Circle Dr
- 2502 Circle Dr
- 2420 Circle Dr
- 522 E 26th St






