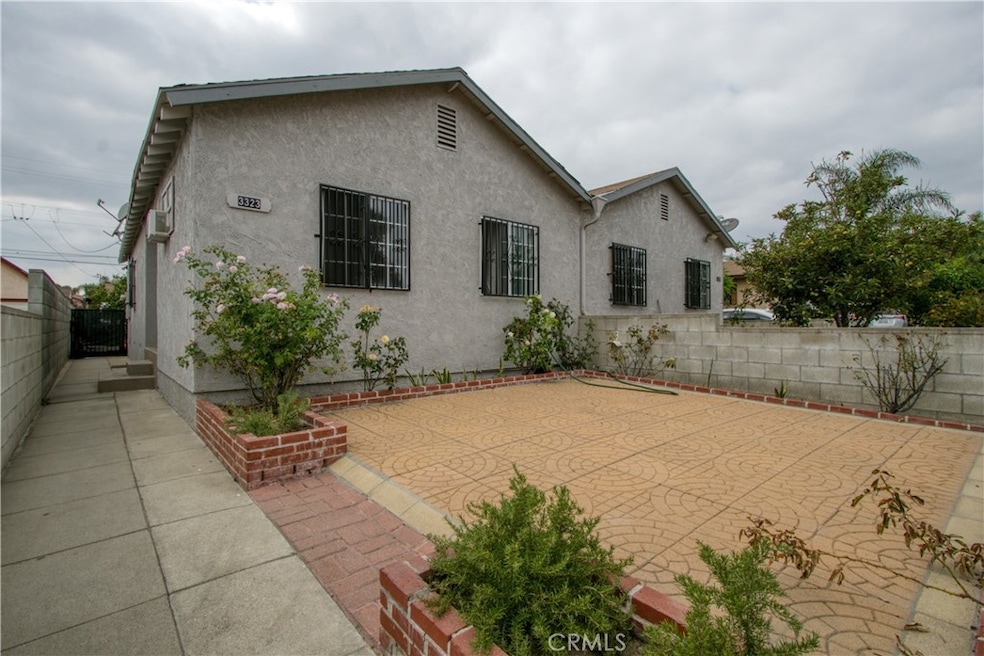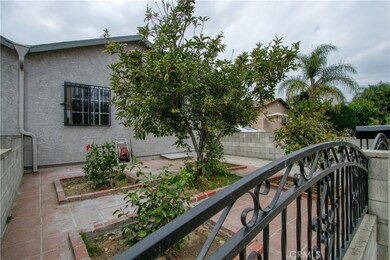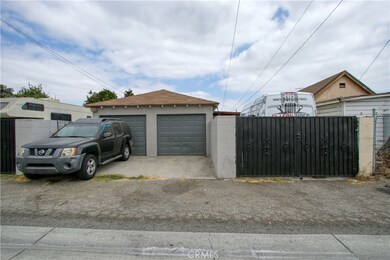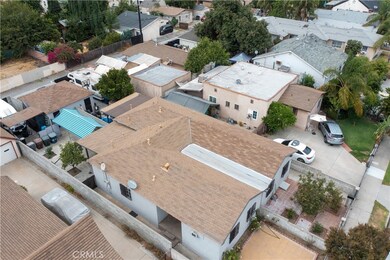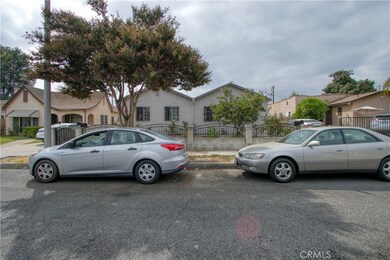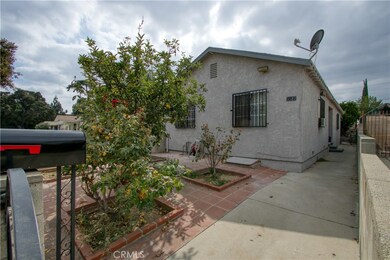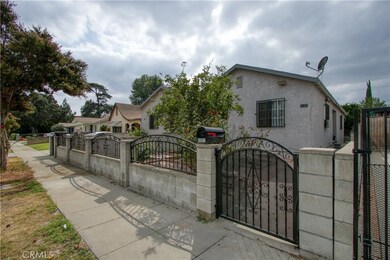
3327 Nevada Ave El Monte, CA 91731
Downtown El Monte NeighborhoodHighlights
- Primary Bedroom Suite
- Fireplace in Bathroom
- No HOA
- El Monte High School Rated A-
- Attic
- Cooling System Mounted To A Wall/Window
About This Home
As of February 2025Great opportunity for an investor, or you can live in one and rent out the other. This fully remodeled duplex is located in El Monte close to shopping centers and blocks away from the 10 freeway. One house is 3 bedrooms and 1 bathroom. The other house is 2 bedrooms and 2 bathrooms. The houses are side by side and share one wall. They each have their own fully enclosed laundry room. There is a block wall surrounding the property and seperating the front and back yards. Each house has a one car garage and one parking space.The 2 bedroom house has a front courtyard with pavers and roses surrounding it. When you enter the house there is a living room and dining room. The primary bedroom is large and has a full bathroom. The second bedroom is smaller. There is a lovely kitchen and a laundry room with hook-ups. The yard is private and has cement for parking and a grass area. The second house has pavers and 5 flower beds with roses.The house has 2 large bedrooms and 1 smaller bedroom. There is a lovely kitchen and bathroom that has recently been updated.There is also a laundry room with hook-ups The backyard has cement and a large orange tree.The property is in a nice neighborhood close to Columbia Elementary and Middle School and El Monte High School.
Last Agent to Sell the Property
Stellabode Realty Brokerage Phone: 951-665-9849 License #02124895 Listed on: 09/20/2024
Property Details
Home Type
- Multi-Family
Est. Annual Taxes
- $3,678
Year Built
- Built in 1938
Lot Details
- 6,552 Sq Ft Lot
- 1 Common Wall
- Density is 6-10 Units/Acre
Parking
- 2 Open Parking Spaces
- 2 Car Garage
Home Design
- Duplex
Interior Spaces
- 1,876 Sq Ft Home
- 1-Story Property
- Ceiling Fan
- Electric Fireplace
- Gas Fireplace
- Living Room with Fireplace
- Dining Room with Fireplace
- Tile Flooring
- Fireplace in Kitchen
- Attic
Bedrooms and Bathrooms
- 5 Bedrooms
- Primary Bedroom Suite
- 3 Bathrooms
- Fireplace in Bathroom
Laundry
- Laundry Room
- Washer Hookup
Utilities
- Cooling System Mounted To A Wall/Window
- Wall Furnace
- Source of electricity is unknown
- Natural Gas Connected
- Phone Available
- Cable TV Available
Additional Features
- Accessible Parking
- Exterior Lighting
- Suburban Location
Listing and Financial Details
- Tenant pays for electricity, grounds care, gas
- Tax Lot 30
- Tax Tract Number 5428
- Assessor Parcel Number 8579011009
- $699 per year additional tax assessments
Community Details
Overview
- No Home Owners Association
- 2 Units
Building Details
- 2 Separate Electric Meters
- 2 Separate Gas Meters
- 1 Separate Water Meter
- Insurance Expense $2,400
- Trash Expense $720
- Water Sewer Expense $1,200
- Operating Expense $4,320
- Gross Income $39,600
- Net Operating Income $39,600
Ownership History
Purchase Details
Home Financials for this Owner
Home Financials are based on the most recent Mortgage that was taken out on this home.Purchase Details
Similar Homes in the area
Home Values in the Area
Average Home Value in this Area
Purchase History
| Date | Type | Sale Price | Title Company |
|---|---|---|---|
| Grant Deed | $833,500 | Chicago Title | |
| Interfamily Deed Transfer | -- | None Available |
Mortgage History
| Date | Status | Loan Amount | Loan Type |
|---|---|---|---|
| Open | $290,000 | New Conventional |
Property History
| Date | Event | Price | Change | Sq Ft Price |
|---|---|---|---|---|
| 02/19/2025 02/19/25 | Sold | $833,300 | +4.3% | $444 / Sq Ft |
| 12/24/2024 12/24/24 | Price Changed | $799,000 | 0.0% | $426 / Sq Ft |
| 12/24/2024 12/24/24 | For Sale | $799,000 | 0.0% | $426 / Sq Ft |
| 09/30/2024 09/30/24 | For Sale | $799,000 | 0.0% | $426 / Sq Ft |
| 09/23/2024 09/23/24 | Pending | -- | -- | -- |
| 09/20/2024 09/20/24 | For Sale | $799,000 | -- | $426 / Sq Ft |
Tax History Compared to Growth
Tax History
| Year | Tax Paid | Tax Assessment Tax Assessment Total Assessment is a certain percentage of the fair market value that is determined by local assessors to be the total taxable value of land and additions on the property. | Land | Improvement |
|---|---|---|---|---|
| 2024 | $3,678 | $227,879 | $101,546 | $126,333 |
| 2023 | $3,609 | $223,411 | $99,555 | $123,856 |
| 2022 | $3,486 | $219,031 | $97,603 | $121,428 |
| 2021 | $3,514 | $214,738 | $95,690 | $119,048 |
| 2019 | $3,573 | $208,370 | $92,852 | $115,518 |
| 2018 | $3,404 | $204,285 | $91,032 | $113,253 |
| 2016 | $3,256 | $196,355 | $87,499 | $108,856 |
| 2015 | $3,218 | $193,406 | $86,185 | $107,221 |
| 2014 | $3,110 | $189,618 | $84,497 | $105,121 |
Agents Affiliated with this Home
-
MARTHA AMAYA
M
Seller's Agent in 2025
MARTHA AMAYA
Stellabode Realty
(951) 665-9849
1 in this area
2 Total Sales
-
Helen Ngo
H
Buyer's Agent in 2025
Helen Ngo
eXp Realty of California Inc
(626) 789-0159
1 in this area
74 Total Sales
Map
Source: California Regional Multiple Listing Service (CRMLS)
MLS Number: EV24196374
APN: 8579-011-009
- 10521 Asher St
- 3544 Granada Ave
- 11338 Valley Blvd Unit C
- 3361 Meeker Ave
- 3131 Santa Anita Ave
- 3131 Santa Anita Ave
- 3131 Santa Anita Ave
- 3131 Santa Anita Ave
- 3141 Santa Anita Ave E Unit A
- 3141 Santa Anita Ave E Unit B
- 3141 Santa Anita Ave E Unit C
- 3141 Santa Anita Ave E Unit D
- 3141 Santa Anita Ave E Unit E
- 3141 Santa Anita Ave E Unit F
- 3141 Santa Anita Ave A
- 3141 Santa Anita Ave E
- 3141 Santa Anita Ave C
- 3141 Santa Anita Ave D
- 3141 Santa Anita Ave B
- 3141 Santa Anita Ave F
