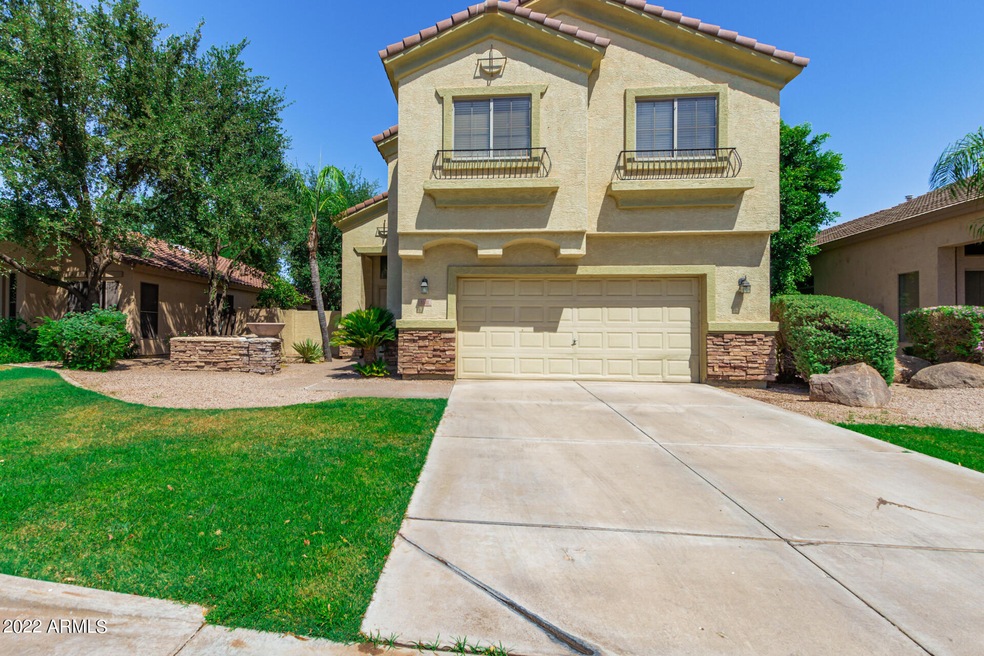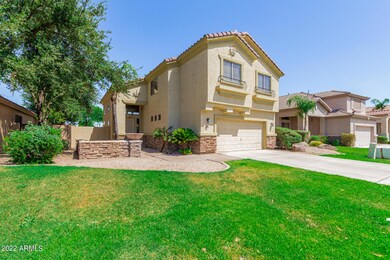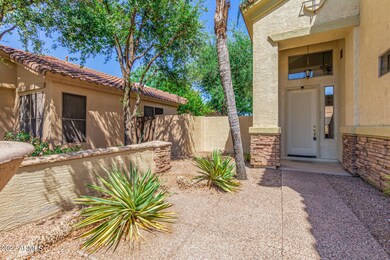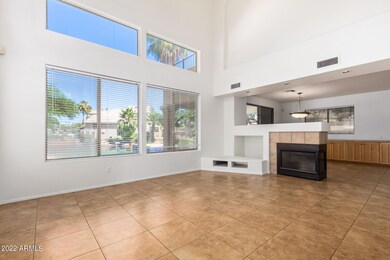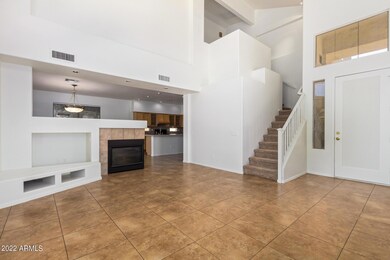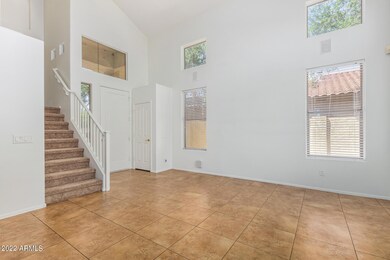
3327 S Felix Way Chandler, AZ 85248
Ocotillo NeighborhoodHighlights
- Golf Course Community
- Private Pool
- Community Lake
- Basha Elementary School Rated A
- Waterfront
- Clubhouse
About This Home
As of September 2022This charming 4 bed, 2.5 bath, Waterfront residence nestled in the Community of Ocotillo, is the home of your dreams! Displaying an excellent curb appeal w/stone veneer accents & an extended driveway. Take a look at the wonderful interior with soaring vaulted ceilings, tile flooring in all the right places, skylights, & an airy living room w/an entertainment niche & a 2-way fireplace. Cook your favorite meals in the immaculate kitchen featuring a plethora of wood cabinets, tile backsplash/counters, an island w/a breakfast bar, & SS appliances. Upstairs you'll find the sizable primary bedroom, offering direct balcony access & a lavish ensuite w/dual sinks, soaking tub, & mirrored closet. This gem comes with a washer & dryer! Contemplate breathtaking sunsets & lake views from your balcony. Soothing backyard has a covered patio, lush lawn, & a sparkling pool, making it a paradise of your own! You'll love all the amenities this Community has for you! Create lasting memories in this unique find! Call now before it's gone!
Last Agent to Sell the Property
Western Property Advisors, LLC Brokerage Email: westernpropertyadvisors@gmail.com License #BR513595000 Listed on: 06/18/2022
Last Buyer's Agent
Non-MLS Agent
Non-MLS Office
Home Details
Home Type
- Single Family
Est. Annual Taxes
- $3,180
Year Built
- Built in 1997
Lot Details
- 6,325 Sq Ft Lot
- Waterfront
- Desert faces the front and back of the property
- Block Wall Fence
- Front and Back Yard Sprinklers
- Grass Covered Lot
HOA Fees
- $60 Monthly HOA Fees
Parking
- 2 Car Direct Access Garage
- Garage Door Opener
Home Design
- Contemporary Architecture
- Brick Exterior Construction
- Wood Frame Construction
- Tile Roof
- Stucco
Interior Spaces
- 1,959 Sq Ft Home
- 2-Story Property
- Vaulted Ceiling
- Ceiling Fan
- Skylights
- Two Way Fireplace
- Vinyl Clad Windows
- Solar Screens
- Living Room with Fireplace
- 2 Fireplaces
Kitchen
- Eat-In Kitchen
- Breakfast Bar
- Kitchen Island
Flooring
- Carpet
- Tile
Bedrooms and Bathrooms
- 4 Bedrooms
- Primary Bathroom is a Full Bathroom
- 2.5 Bathrooms
- Dual Vanity Sinks in Primary Bathroom
- Bathtub With Separate Shower Stall
Outdoor Features
- Private Pool
- Balcony
- Covered patio or porch
Schools
- Basha Elementary School
- Bogle Junior High School
- Hamilton High School
Utilities
- Refrigerated Cooling System
- Heating Available
- High Speed Internet
- Cable TV Available
Listing and Financial Details
- Tax Lot 3
- Assessor Parcel Number 303-40-199
Community Details
Overview
- Association fees include ground maintenance
- Silverlake Association, Phone Number (480) 704-2900
- Silverlake Subdivision
- Community Lake
Amenities
- Clubhouse
- Recreation Room
Recreation
- Golf Course Community
- Tennis Courts
- Community Playground
- Bike Trail
Ownership History
Purchase Details
Home Financials for this Owner
Home Financials are based on the most recent Mortgage that was taken out on this home.Purchase Details
Home Financials for this Owner
Home Financials are based on the most recent Mortgage that was taken out on this home.Purchase Details
Purchase Details
Purchase Details
Home Financials for this Owner
Home Financials are based on the most recent Mortgage that was taken out on this home.Purchase Details
Home Financials for this Owner
Home Financials are based on the most recent Mortgage that was taken out on this home.Purchase Details
Home Financials for this Owner
Home Financials are based on the most recent Mortgage that was taken out on this home.Purchase Details
Home Financials for this Owner
Home Financials are based on the most recent Mortgage that was taken out on this home.Purchase Details
Home Financials for this Owner
Home Financials are based on the most recent Mortgage that was taken out on this home.Purchase Details
Purchase Details
Purchase Details
Home Financials for this Owner
Home Financials are based on the most recent Mortgage that was taken out on this home.Similar Homes in Chandler, AZ
Home Values in the Area
Average Home Value in this Area
Purchase History
| Date | Type | Sale Price | Title Company |
|---|---|---|---|
| Warranty Deed | $725,000 | Magnus Title | |
| Warranty Deed | $257,000 | Grand Canyon Title Agency | |
| Trustee Deed | $213,000 | Accommodation | |
| Quit Claim Deed | -- | None Available | |
| Interfamily Deed Transfer | -- | None Available | |
| Quit Claim Deed | -- | Westminster Title Agency Inc | |
| Interfamily Deed Transfer | -- | First American Title | |
| Warranty Deed | $305,000 | -- | |
| Warranty Deed | $262,000 | Stewart Title & Trust | |
| Warranty Deed | $247,500 | Capital Title Agency | |
| Interfamily Deed Transfer | -- | Capital Title Agency | |
| Warranty Deed | $209,500 | Transnation Title Ins Co |
Mortgage History
| Date | Status | Loan Amount | Loan Type |
|---|---|---|---|
| Previous Owner | $201,000 | New Conventional | |
| Previous Owner | $205,600 | New Conventional | |
| Previous Owner | $140,100 | Credit Line Revolving | |
| Previous Owner | $312,900 | Negative Amortization | |
| Previous Owner | $244,000 | New Conventional | |
| Previous Owner | $16,000 | Credit Line Revolving | |
| Previous Owner | $262,000 | New Conventional | |
| Previous Owner | $167,600 | New Conventional | |
| Closed | $61,000 | No Value Available |
Property History
| Date | Event | Price | Change | Sq Ft Price |
|---|---|---|---|---|
| 07/11/2025 07/11/25 | Pending | -- | -- | -- |
| 07/04/2025 07/04/25 | For Sale | $699,000 | -3.6% | $357 / Sq Ft |
| 09/02/2022 09/02/22 | Sold | $725,000 | -0.7% | $370 / Sq Ft |
| 06/29/2022 06/29/22 | Pending | -- | -- | -- |
| 06/17/2022 06/17/22 | For Sale | $730,000 | 0.0% | $373 / Sq Ft |
| 09/01/2019 09/01/19 | Rented | $2,050 | 0.0% | -- |
| 08/17/2019 08/17/19 | Under Contract | -- | -- | -- |
| 08/14/2019 08/14/19 | Rented | $2,050 | 0.0% | -- |
| 08/07/2019 08/07/19 | Under Contract | -- | -- | -- |
| 07/24/2019 07/24/19 | For Rent | $2,050 | +7.9% | -- |
| 12/31/2013 12/31/13 | Rented | $1,900 | -3.8% | -- |
| 12/31/2013 12/31/13 | Under Contract | -- | -- | -- |
| 11/12/2013 11/12/13 | For Rent | $1,975 | -- | -- |
Tax History Compared to Growth
Tax History
| Year | Tax Paid | Tax Assessment Tax Assessment Total Assessment is a certain percentage of the fair market value that is determined by local assessors to be the total taxable value of land and additions on the property. | Land | Improvement |
|---|---|---|---|---|
| 2025 | $3,258 | $35,404 | -- | -- |
| 2024 | $3,195 | $33,718 | -- | -- |
| 2023 | $3,195 | $51,150 | $10,230 | $40,920 |
| 2022 | $3,094 | $37,510 | $7,500 | $30,010 |
| 2021 | $3,180 | $35,600 | $7,120 | $28,480 |
| 2020 | $3,163 | $33,970 | $6,790 | $27,180 |
| 2019 | $3,052 | $29,950 | $5,990 | $23,960 |
| 2018 | $2,965 | $28,700 | $5,740 | $22,960 |
| 2017 | $2,785 | $26,510 | $5,300 | $21,210 |
| 2016 | $2,691 | $27,020 | $5,400 | $21,620 |
| 2015 | $2,580 | $25,010 | $5,000 | $20,010 |
Agents Affiliated with this Home
-
Katherine Redford
K
Seller's Agent in 2025
Katherine Redford
DPR Realty
(520) 599-0928
-
Aaron Muth

Seller's Agent in 2022
Aaron Muth
Western Property Advisors, LLC
(602) 320-2811
2 in this area
45 Total Sales
-
N
Buyer's Agent in 2022
Non-MLS Agent
Non-MLS Office
-
Helen Lufkin

Seller's Agent in 2019
Helen Lufkin
Opulent Real Estate Group
(602) 626-0170
19 Total Sales
-
Kern Kellogg
K
Seller's Agent in 2013
Kern Kellogg
Arizona Property Management
(623) 435-6633
14 Total Sales
-
S
Seller Co-Listing Agent in 2013
Shirlee Kellogg
Arizona Property Management
Map
Source: Arizona Regional Multiple Listing Service (ARMLS)
MLS Number: 6419620
APN: 303-40-199
- 705 W Desert Broom Dr
- 705 W Queen Creek Rd Unit 2062
- 705 W Queen Creek Rd Unit 1201
- 705 W Queen Creek Rd Unit 2126
- 705 W Queen Creek Rd Unit 2158
- 705 W Queen Creek Rd Unit 2006
- 633 W Aster Ct
- 776 W Carob Way
- 3350 S Holguin Way
- 3190 S Holguin Way
- 757 W Carob Way
- 455 W Honeysuckle Dr
- 418 W Balsam Dr
- 853 W Hemlock Way
- 2982 S Holguin Way
- 1055 W Diamondback Dr
- 3682 S Rosemary Dr
- 371 W Indigo Dr
- 2754 S Apache Dr
- 2741 S Pleasant Place
