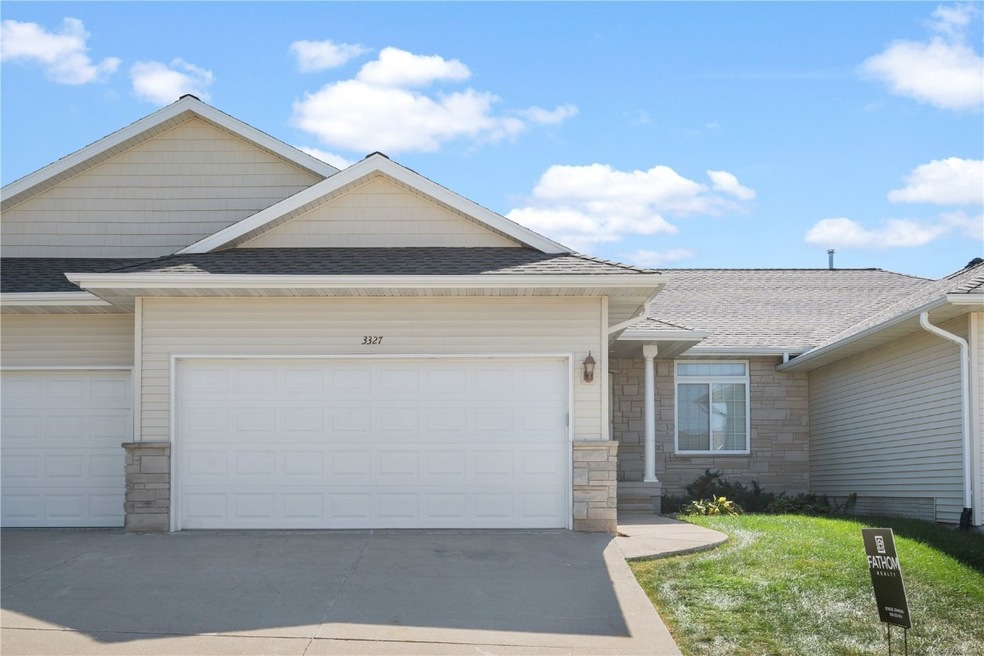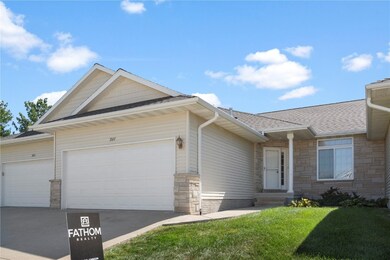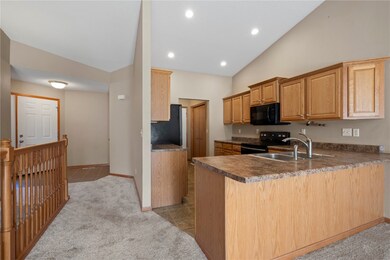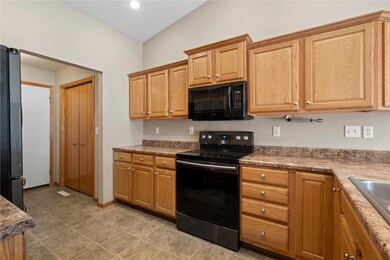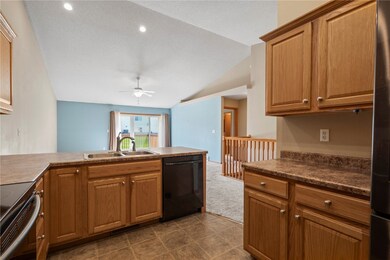
3327 Stoneview Cir SW Unit 3327 Cedar Rapids, IA 52404
Estimated Value: $234,000 - $247,000
Highlights
- Deck
- Ranch Style House
- 2 Car Garage
- Prairie Ridge Elementary School Rated A-
- Forced Air Heating and Cooling System
About This Home
As of December 2024This home is located at 3327 Stoneview Cir SW Unit 3327, Cedar Rapids, IA 52404 since 27 September 2024 and is currently estimated at $241,573, approximately $102 per square foot. This property was built in 2005. 3327 Stoneview Cir SW Unit 3327 is a home located in Linn County with nearby schools including Prairie Crest Elementary School, Prairie View Elementary School, and Prairie Ridge Elementary School.
Property Details
Home Type
- Condominium
Est. Annual Taxes
- $3,652
Year Built
- Built in 2005
Lot Details
- 12
HOA Fees
- $170 Monthly HOA Fees
Parking
- 2 Car Garage
- Garage Door Opener
Home Design
- Ranch Style House
- Brick Exterior Construction
- Poured Concrete
- Frame Construction
- Vinyl Siding
Interior Spaces
- Basement Fills Entire Space Under The House
Kitchen
- Range
- Microwave
- Dishwasher
- Disposal
Bedrooms and Bathrooms
- 3 Bedrooms
- 3 Full Bathrooms
Laundry
- Dryer
- Washer
Outdoor Features
- Deck
Schools
- College Comm Elementary And Middle School
- College Comm High School
Utilities
- Forced Air Heating and Cooling System
- Heating System Uses Gas
Listing and Financial Details
- Assessor Parcel Number 20022-51006-01004
Ownership History
Purchase Details
Home Financials for this Owner
Home Financials are based on the most recent Mortgage that was taken out on this home.Purchase Details
Home Financials for this Owner
Home Financials are based on the most recent Mortgage that was taken out on this home.Purchase Details
Purchase Details
Home Financials for this Owner
Home Financials are based on the most recent Mortgage that was taken out on this home.Similar Homes in Cedar Rapids, IA
Home Values in the Area
Average Home Value in this Area
Purchase History
| Date | Buyer | Sale Price | Title Company |
|---|---|---|---|
| Oconnor Gary W | $245,000 | None Listed On Document | |
| Asenbrener Nancy | $135,000 | None Available | |
| Skaggs Edward C | -- | None Available | |
| Skaggs Edward C | $147,000 | All American Escrow & Title |
Mortgage History
| Date | Status | Borrower | Loan Amount |
|---|---|---|---|
| Open | Oconnor Gary W | $96,187 | |
| Previous Owner | Asenbrener Nancy A | $77,000 | |
| Previous Owner | Asenbrener Nancy | $100,000 | |
| Previous Owner | Skaggs Edward C | $122,564 | |
| Previous Owner | Skaggs Ii Edward C | $125,428 | |
| Previous Owner | Skaggs Edward C | $117,600 |
Property History
| Date | Event | Price | Change | Sq Ft Price |
|---|---|---|---|---|
| 12/04/2024 12/04/24 | Sold | $245,000 | -2.0% | $104 / Sq Ft |
| 11/04/2024 11/04/24 | Pending | -- | -- | -- |
| 09/27/2024 09/27/24 | For Sale | $249,900 | +85.1% | $106 / Sq Ft |
| 11/15/2012 11/15/12 | Sold | $135,000 | -3.5% | $107 / Sq Ft |
| 10/18/2012 10/18/12 | Pending | -- | -- | -- |
| 08/17/2012 08/17/12 | For Sale | $139,900 | -- | $111 / Sq Ft |
Tax History Compared to Growth
Tax History
| Year | Tax Paid | Tax Assessment Tax Assessment Total Assessment is a certain percentage of the fair market value that is determined by local assessors to be the total taxable value of land and additions on the property. | Land | Improvement |
|---|---|---|---|---|
| 2023 | $3,304 | $194,400 | $27,000 | $167,400 |
| 2022 | $3,164 | $158,000 | $25,500 | $132,500 |
| 2021 | $3,230 | $154,500 | $22,000 | $132,500 |
| 2020 | $3,230 | $150,500 | $22,000 | $128,500 |
| 2019 | $3,046 | $144,300 | $22,000 | $122,300 |
| 2018 | $2,886 | $144,300 | $22,000 | $122,300 |
| 2017 | $2,988 | $141,300 | $15,000 | $126,300 |
| 2016 | $2,997 | $138,500 | $15,000 | $123,500 |
| 2015 | $3,043 | $141,415 | $15,000 | $126,415 |
| 2014 | $2,861 | $148,361 | $15,000 | $133,361 |
| 2013 | $2,904 | $148,361 | $15,000 | $133,361 |
Agents Affiliated with this Home
-
Stacie Johnson

Seller's Agent in 2024
Stacie Johnson
eXp Realty
(319) 213-1014
53 Total Sales
-
Shannon Feuerbach
S
Buyer's Agent in 2024
Shannon Feuerbach
Pinnacle Realty LLC
(319) 480-5262
76 Total Sales
-
Matt Ford

Seller's Agent in 2012
Matt Ford
SKOGMAN REALTY
(319) 270-8747
99 Total Sales
Map
Source: Cedar Rapids Area Association of REALTORS®
MLS Number: 2406780
APN: 20022-51006-01004
- 3355 & 3445 Stone Creek Cir SW
- 3561 Stoneview Cir SW
- 3550 Stone Creek Cir SW Unit 215
- 3550 Stone Creek Cir SW
- 3445 Stone Creek Cir SW
- 3516 Stoneview Cir SW Unit 3516
- 3626 Stoneview Cir SW Unit 3626
- 3355 Stone Creek Cir SW
- 3731 Stoney Point Rd SW Unit 3731
- 3733 Stoney Point Rd SW Unit 3733
- 5007 Dostal Dr SW
- 2903 Belle St SW
- 6611 Fox Run Dr SW
- 6706 Waterview Dr SW
- 6722 Waterview Dr SW
- 5116 Ruhd St SW
- 3121 Golden Gate Ct SW
- 3115 Golden Gate Ct SW
- 3109 Golden Gate Ct SW
- 6807 Waterview Dr SW
- 3325 Stoneview Cir SW Unit 3325
- 3329 Stoneview Cir SW Unit 3329
- 3333 Stoneview Cir SW Unit 3333
- 3779 Stoneview Cir SW Unit 3779
- 3777 Stoneview Cir SW Unit 3777
- 3337 Stoneview Cir SW Unit 3337
- 3775 Stoneview Cir SW
- 3319 Stoneview Cir SW Unit 3319
- 3339 Stoneview Cir SW Unit 3339
- 3321 Stoneview Cir SW
- 3317 Stoneview Cir SW
- 3771 Stoneview Cir SW
- 3769 Stoneview Cir SW
- 3341 Stoneview Cir SW Unit 3341
- 3313 Stoneview Cir SW
- 3343 Stoneview Cir SW Unit 3343
- 3311 Stoneview Cir SW Unit 3311
- 3767 Stoneview Cir SW
- 3345 Stoneview Cir SW Unit 3345
- 3305 Stoneview Cir SW Unit 3305
