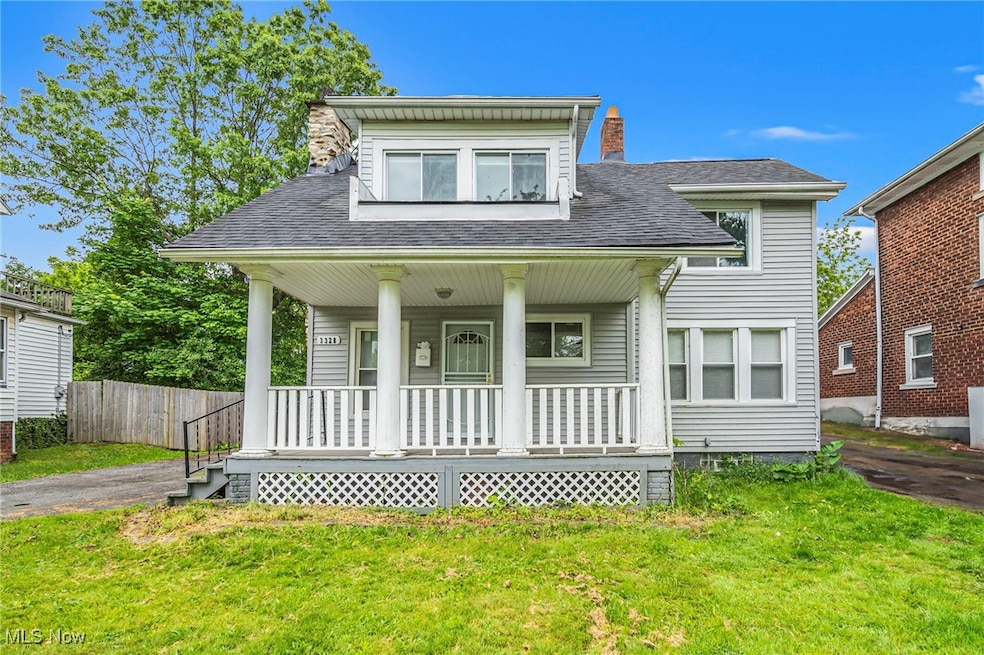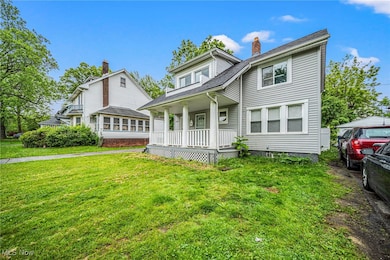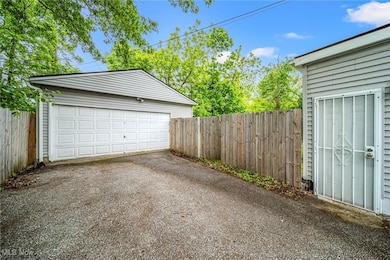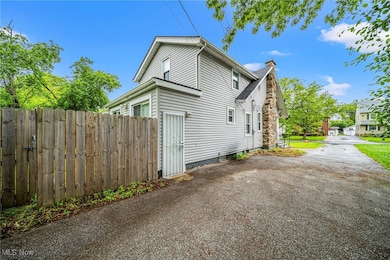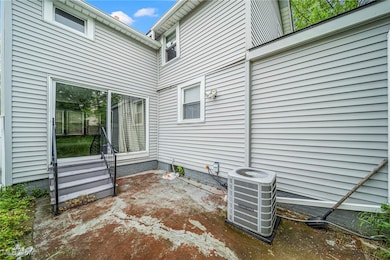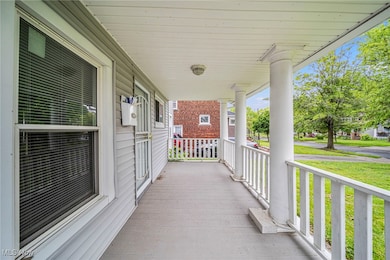3328 Altamont Ave Cleveland, OH 44118
Estimated payment $899/month
Highlights
- Colonial Architecture
- 2 Car Detached Garage
- Gas Fireplace
- No HOA
- Forced Air Heating and Cooling System
About This Home
This charming 3 bed, 2 full bath Colonial is the perfect place to call home. With a private backyard, plenty of natural light, and updates throughout, you’ll never want to leave. This home also offers endless possibilities with its generous square footage and desirable location near city amenities - Cain Park, Coventry business district, community center and pool, and just minutes away from Downtown Cleveland. This home is full of 1920's charm. Completely renovated in 2018, updates include roof, HVAC, center air, windows, plumbing, electrical, kitchen appliances, kitchen, and more. Convenient first floor bathroom off of the kitchen, all bedrooms are located on the second floor - complete with a full bath. Enjoy the convenient glass sliding door that leads you to your private and fenced in backyard. Make your appointment today!
Listing Agent
McDowell Homes Real Estate Services Brokerage Email: loricerutti@mcdhomes.com, 440-862-3639 License #2016005258 Listed on: 05/31/2025

Co-Listing Agent
McDowell Homes Real Estate Services Brokerage Email: loricerutti@mcdhomes.com, 440-862-3639 License #2020000605
Home Details
Home Type
- Single Family
Year Built
- Built in 1920
Lot Details
- 7,000 Sq Ft Lot
- Back Yard Fenced
Parking
- 2 Car Detached Garage
Home Design
- Colonial Architecture
- Fiberglass Roof
- Asphalt Roof
- Vinyl Siding
Interior Spaces
- 1,745 Sq Ft Home
- 2-Story Property
- Gas Fireplace
- Unfinished Basement
- Laundry in Basement
Kitchen
- Range
- Microwave
- Dishwasher
Bedrooms and Bathrooms
- 3 Bedrooms
- 2 Full Bathrooms
Laundry
- Dryer
- Washer
Utilities
- Forced Air Heating and Cooling System
- Heating System Uses Gas
Community Details
- No Home Owners Association
- Minor Heights Subdivision
Listing and Financial Details
- Assessor Parcel Number 684-28-072
Map
Home Values in the Area
Average Home Value in this Area
Tax History
| Year | Tax Paid | Tax Assessment Tax Assessment Total Assessment is a certain percentage of the fair market value that is determined by local assessors to be the total taxable value of land and additions on the property. | Land | Improvement |
|---|---|---|---|---|
| 2024 | $4,335 | $47,600 | $12,110 | $35,490 |
| 2023 | $4,686 | $42,950 | $10,540 | $32,410 |
| 2022 | $4,662 | $42,950 | $10,540 | $32,410 |
| 2021 | $4,668 | $42,950 | $10,540 | $32,410 |
| 2020 | $4,178 | $34,650 | $8,510 | $26,150 |
| 2019 | $3,952 | $99,000 | $24,300 | $74,700 |
| 2018 | $101 | $39,590 | $8,510 | $31,080 |
| 2017 | $620 | $0 | $0 | $0 |
| 2016 | $4,403 | $36,060 | $8,020 | $28,040 |
| 2015 | $25,515 | $36,060 | $8,020 | $28,040 |
| 2014 | $25,515 | $38,780 | $8,610 | $30,170 |
Property History
| Date | Event | Price | List to Sale | Price per Sq Ft | Prior Sale |
|---|---|---|---|---|---|
| 10/28/2025 10/28/25 | Price Changed | $144,000 | 0.0% | $83 / Sq Ft | |
| 10/28/2025 10/28/25 | For Sale | $144,000 | -7.1% | $83 / Sq Ft | |
| 09/09/2025 09/09/25 | Pending | -- | -- | -- | |
| 08/03/2025 08/03/25 | Price Changed | $155,000 | -11.4% | $89 / Sq Ft | |
| 05/31/2025 05/31/25 | For Sale | $174,900 | +28.6% | $100 / Sq Ft | |
| 03/03/2021 03/03/21 | Sold | $136,000 | +13.3% | $79 / Sq Ft | View Prior Sale |
| 02/15/2021 02/15/21 | Pending | -- | -- | -- | |
| 02/12/2021 02/12/21 | For Sale | $120,000 | +21.2% | $70 / Sq Ft | |
| 01/17/2019 01/17/19 | Sold | $99,000 | 0.0% | $58 / Sq Ft | View Prior Sale |
| 12/03/2018 12/03/18 | Pending | -- | -- | -- | |
| 11/28/2018 11/28/18 | Price Changed | $99,000 | -9.2% | $58 / Sq Ft | |
| 10/30/2018 10/30/18 | Price Changed | $109,000 | -19.2% | $63 / Sq Ft | |
| 10/12/2018 10/12/18 | Price Changed | $134,900 | -3.6% | $79 / Sq Ft | |
| 09/21/2018 09/21/18 | Price Changed | $139,900 | -9.7% | $81 / Sq Ft | |
| 08/22/2018 08/22/18 | For Sale | $155,000 | -- | $90 / Sq Ft |
Purchase History
| Date | Type | Sale Price | Title Company |
|---|---|---|---|
| Warranty Deed | $136,000 | Erie Title Agency | |
| Warranty Deed | $99,000 | Insight Title | |
| Warranty Deed | -- | Innovative Title | |
| Sheriffs Deed | -- | None Available | |
| Quit Claim Deed | -- | None Available | |
| Quit Claim Deed | $6,500 | None Available | |
| Quit Claim Deed | $1,000 | Attorney | |
| Quit Claim Deed | -- | Attorney | |
| Sheriffs Deed | $56,667 | Ohio Title Corp | |
| Warranty Deed | $75,000 | Title Xperts Agency Inc | |
| Deed | $40,000 | -- | |
| Deed | -- | -- | |
| Deed | $26,000 | -- | |
| Deed | $25,900 | -- | |
| Deed | -- | -- |
Mortgage History
| Date | Status | Loan Amount | Loan Type |
|---|---|---|---|
| Previous Owner | $93,000 | New Conventional | |
| Previous Owner | $63,750 | No Value Available |
Source: MLS Now
MLS Number: 5127808
APN: 684-28-072
- 3314 Altamont Ave
- 3320 Beechwood Ave
- 3326 Beechwood Ave
- 3264 Altamont Ave
- 3263 Desota Ave
- 3365 Desota Ave
- 3246 Altamont Ave
- 3388 Beechwood Ave Unit 2
- 3356 Euclid Heights Blvd
- 3383 Beechwood Ave
- 3215 Euclid Heights Blvd
- 3423 Beechwood Ave
- 1683 Colonial Dr
- 3412 Euclid Heights Blvd
- 1659 Ivydale Rd
- 3235 Oak Rd
- 3165 Oak Rd
- 3244 Redwood Rd
- 3483 Severn Rd
- 3484 Berkeley Rd
- 3345 Desota Ave Unit 2/UP
- 3351 Desota Ave Unit 3rd Floor
- 3346 Desota Ave Unit 3346Desota-2
- 3290 Desota Ave Unit 1
- 3425 Altamont Rd Unit 1st
- 3215 Euclid Heights Blvd
- 1908 S Compton Rd
- 3435 Superior Park Dr
- 3241 Sycamore Rd Unit 2
- 3484 Blanche Ave Unit ID1057678P
- 30 Severance Cir
- 1908 Powell Ave
- 1686 Lee Rd
- 3125 Whitethorn Rd
- 3048 Euclid Heights Blvd
- 35 Severance Cir
- 3649 Berkeley Rd Unit ID1234730P
- 1469 Rydalmount Rd Unit ID1061219P
- 3389 Kildare Rd
- 3328 Kildare Rd Unit 2181 Goodnor Rd
