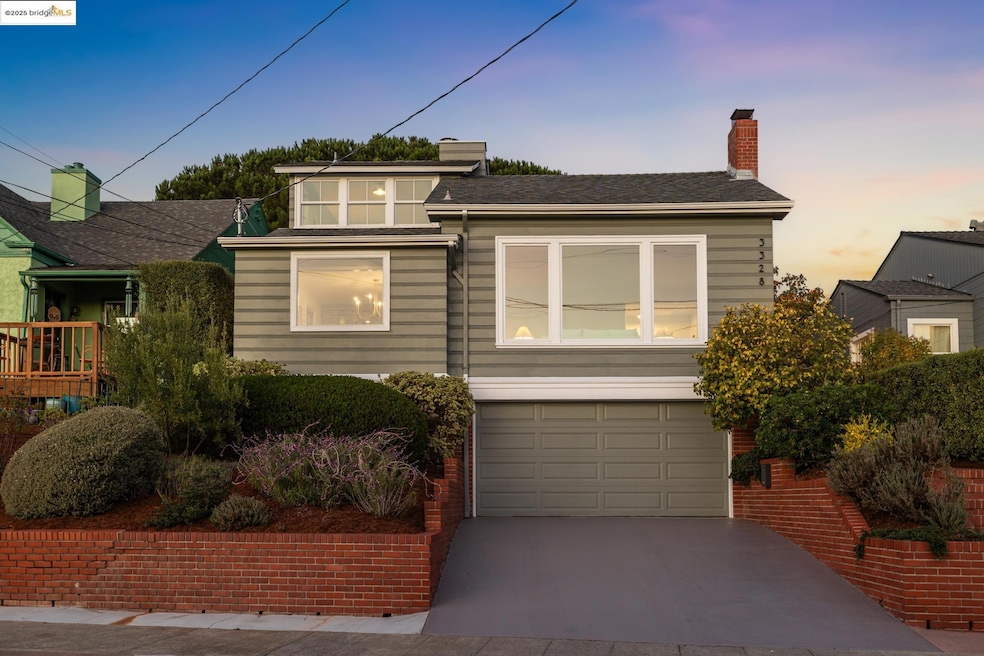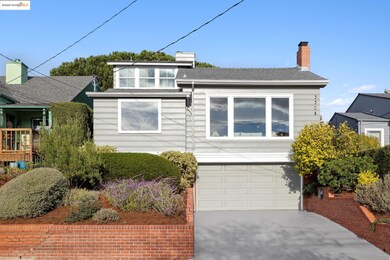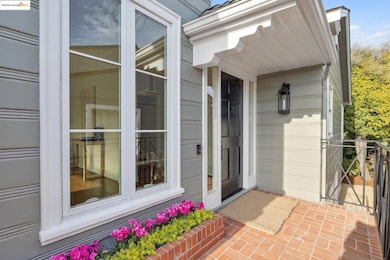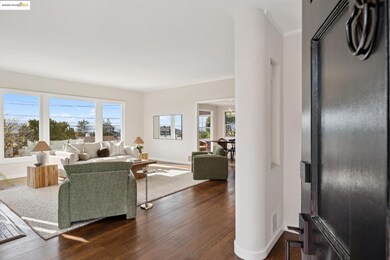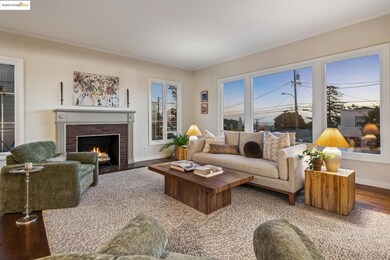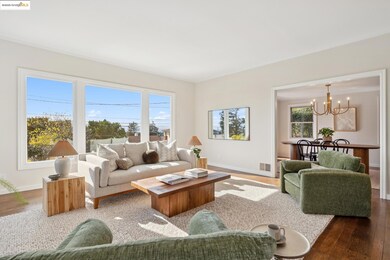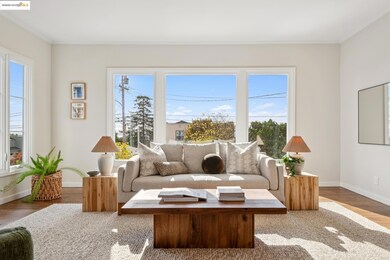3328 Herrier St Oakland, CA 94602
Lincoln Highlands NeighborhoodEstimated payment $7,789/month
Highlights
- Very Popular Property
- Bay View
- Traditional Architecture
- Redwood Heights Elementary School Rated 9+
- Updated Kitchen
- Wood Flooring
About This Home
Rare Oakland Hills home checks every box. Midcentury charm w/ modern updates & fantastic Bay views. 3-level retreat w/4 bedrooms, flexible living areas, & seamless indoor-outdoor flow- minutes to top-rated Redwood Heights Elementary. Main level opens to bright living room w/ high ceilings & big windows framing views of San Francisco & Bay. Dining room adjoins the living room, connects to cozy reading nook & flows to updated kitchen. Refinished hardwood floors, custom details & built-ins preserve timeless character yet enhance everyday functionality. Reimagined w/ designer lens, kitchen pairs marble c-tops w/ b-fast bar & SS appliances, incl Bertazzoni gas range, new dishwasher. Glass door opens to deck & backyard. True primary ensuite bath, 2nd bedroon & hall bath complete this level. Upstairs, a spacious bedroom retreat w/ spectacular Bay views & opens to private balcony. Light-filled lower level accessed from laundry / office or garage, makes great family room or inlaw/ guest suite w/ full bath, closet, storage & direct access to brick patio & level lawn. More features - laundry area w/ sink, cabinetry, built-in desk, 2-car garage, & organized storage. Landscaped backyard w/ zones- entertaining, relaxation, gardening & play. Walk to Jordan Park. Close to Montclair, Parks & more
Open House Schedule
-
Monday, November 17, 202511:00 am to 1:00 pm11/17/2025 11:00:00 AM +00:0011/17/2025 1:00:00 PM +00:00Check the boxes! Bay views, Big spaces, sweet updates, ensuite bath, useable yard, poss. inlaw space w/o steps.Add to Calendar
Home Details
Home Type
- Single Family
Est. Annual Taxes
- $17,633
Year Built
- Built in 1948
Lot Details
- 5,400 Sq Ft Lot
Parking
- 2 Car Attached Garage
- Garage Door Opener
- Off-Street Parking
Property Views
- Bay
- Bridge
- City Lights
Home Design
- Traditional Architecture
- Slab Foundation
- Composition Shingle Roof
- Wood Siding
Interior Spaces
- 3-Story Property
- Living Room with Fireplace
Kitchen
- Updated Kitchen
- Breakfast Area or Nook
- Breakfast Bar
- Gas Range
- Microwave
- Plumbed For Ice Maker
- Dishwasher
- Solid Surface Countertops
Flooring
- Wood
- Carpet
- Tile
Bedrooms and Bathrooms
- 4 Bedrooms
- 3 Full Bathrooms
Laundry
- Dryer
- Washer
Utilities
- No Cooling
- Forced Air Heating System
- Gas Water Heater
Community Details
- No Home Owners Association
- Redwood Heights Subdivision
Listing and Financial Details
- Assessor Parcel Number 29107233
Map
Home Values in the Area
Average Home Value in this Area
Tax History
| Year | Tax Paid | Tax Assessment Tax Assessment Total Assessment is a certain percentage of the fair market value that is determined by local assessors to be the total taxable value of land and additions on the property. | Land | Improvement |
|---|---|---|---|---|
| 2025 | $17,633 | $1,270,165 | $382,175 | $894,990 |
| 2024 | $17,633 | $1,245,128 | $374,683 | $877,445 |
| 2023 | $18,632 | $1,227,579 | $367,337 | $860,242 |
| 2022 | $18,224 | $1,196,510 | $360,135 | $843,375 |
| 2021 | $17,610 | $1,172,917 | $353,075 | $826,842 |
| 2020 | $17,377 | $1,164,854 | $349,456 | $815,398 |
| 2019 | $16,841 | $1,142,021 | $342,606 | $799,415 |
| 2018 | $16,484 | $1,119,634 | $335,890 | $783,744 |
| 2017 | $15,898 | $1,097,682 | $329,304 | $768,378 |
| 2016 | $15,484 | $1,076,164 | $322,849 | $753,315 |
| 2015 | $12,213 | $802,184 | $226,435 | $575,749 |
| 2014 | $12,575 | $740,000 | $222,000 | $518,000 |
Property History
| Date | Event | Price | List to Sale | Price per Sq Ft |
|---|---|---|---|---|
| 11/05/2025 11/05/25 | For Sale | $1,199,000 | -- | $469 / Sq Ft |
Purchase History
| Date | Type | Sale Price | Title Company |
|---|---|---|---|
| Grant Deed | $1,060,000 | Placer Title Co | |
| Trustee Deed | $586,500 | None Available | |
| Trustee Deed | $480,250 | Servicelink | |
| Grant Deed | $313,000 | Placer Title Company |
Mortgage History
| Date | Status | Loan Amount | Loan Type |
|---|---|---|---|
| Open | $560,000 | Adjustable Rate Mortgage/ARM | |
| Previous Owner | $562,000 | Negative Amortization |
Source: bridgeMLS
MLS Number: 41116777
APN: 029-1072-033-00
- 3332 Victor Ave
- 3209 Guido St
- 3257 Monterey Blvd
- 3611 Virden Ave
- 3546 Willis Ct
- 4032 Laurel Ave
- 4258 Maple Ave
- 3330 Monterey Blvd
- 4023 Laurel Ave
- 3616 Wisconsin St
- 3900 Laurel Ave
- 2907 Jordan Rd
- 3764 35th Ave
- 3243 Madeline St
- 2818 Steinmetz Way
- 3055 Kansas St
- 3085 Monterey Blvd
- 2941 Madeline St
- 3073 Monterey Blvd
- 4284 Maybelle Ave
- 3373 Arkansas St
- 2715 Macarthur Blvd Unit ID1305026P
- 3266 Robinson Dr
- 4338 Terrabella Way
- 3215 Star Ave
- 3801 Lincoln Ave
- 4311 Macarthur Blvd
- 166 Rishell Dr Unit Studio
- 4518 Mattis Ct
- 3829 Buell St
- 2603 Humboldt Ave Unit 1
- 4760 Tompkins Ave
- 4802 Daisy St Unit B
- 2632 38th Ave
- 4812 Daisy St Unit 4812
- 4814 Daisy St Unit 4814
- 2461 Humboldt Ave Unit A
- 3024 Fruitvale Ave
- 2441 38th Ave
