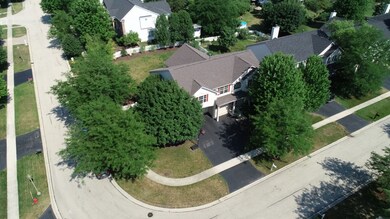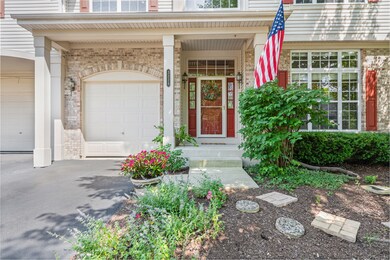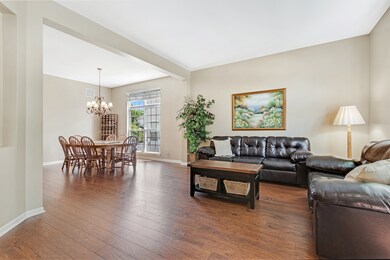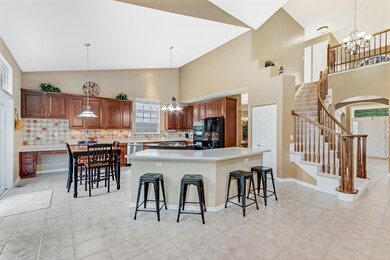
3328 Hillcrest Rd Geneva, IL 60134
Heartland NeighborhoodEstimated Value: $629,850 - $690,000
Highlights
- Recreation Room
- Vaulted Ceiling
- Whirlpool Bathtub
- Heartland Elementary School Rated A-
- Traditional Architecture
- 4-minute walk to Don Forni Park
About This Home
As of August 2020Fall in love at first site as soon as you enter this spectacular 6 bedroom and 3.1 bathroom home with a finished basement on a large fenced-in lot located in the desirable "Executive Series" neighborhood in Fisher Farms of Geneva. Impressive two-story foyer warmly welcomes you to over 3200 square feet of living space (additional 1500 square feet in finished basement). Architectural details and niches throughout add to the design of this beautiful home. Enjoy your family and guests in the formal dining and living rooms. Any chef will be delighted when they see the spacious, open kitchen with an abundance of 42" cabinetry, corian counter tops, ceramic back splash, granite cook top island plus a sizable breakfast island. Soaring two-story family room with bar and back drop of windows above fireplace make for a sunny and bright room to relax. Generous main floor office, bathroom and spacious laundry/mud room complete the 1st floor. Stunning, curved staircase leads to 2nd floor which features a grand, vaulted step-down master bedroom retreat with large walk-in closet and master bathroom complete with a jet tub, shower and dual vanity. Down the hall is a bathroom with tub/shower combo plus three additional bedrooms, complete with carpet, ceiling fans and nice sized closets. Fabulous finished basement provides an additional 1500 square feet highlighting a recreational area (wired for surround sound), Bedroom 5 with two closets and Bedroom 6 (can be an office, craft room or ?), bathroom with dual vanity plus a shower and kitchenette area (possible in-law arrangement). Relax on your patio and enjoy the beautifully landscaped, fenced-in back yard complete with patio and fire pit. Newer carpet, roof (2019), central air and furnace (2016), driveway (2019) and more. Three car heated garage. Situated in a family-friendly neighborhood near a park, walking trails, basketball court & baseball diamond. Just a short drive or walk to Geneva Commons. Minutes to charming historic Geneva and Metra commuter train. This move-in ready home is sure to go fast! It's time to make memories in your new home!
Last Agent to Sell the Property
Baird & Warner Fox Valley - Geneva License #475125433 Listed on: 07/09/2020

Home Details
Home Type
- Single Family
Year Built
- 2001
Lot Details
- East or West Exposure
- Corner Lot
HOA Fees
- $6 per month
Parking
- Attached Garage
- Heated Garage
- Garage Transmitter
- Garage Door Opener
- Driveway
- Parking Included in Price
- Garage Is Owned
Home Design
- Traditional Architecture
- Brick Exterior Construction
- Asphalt Shingled Roof
- Vinyl Siding
Interior Spaces
- Dry Bar
- Vaulted Ceiling
- Gas Log Fireplace
- Entrance Foyer
- Breakfast Room
- Dining Area
- Home Office
- Recreation Room
- Laminate Flooring
- Storm Screens
Kitchen
- Breakfast Bar
- Walk-In Pantry
- Oven or Range
- Cooktop
- Microwave
- Dishwasher
- Kitchen Island
- Disposal
Bedrooms and Bathrooms
- Walk-In Closet
- Primary Bathroom is a Full Bathroom
- In-Law or Guest Suite
- Whirlpool Bathtub
- Separate Shower
Laundry
- Laundry on main level
- Dryer
- Washer
Finished Basement
- Basement Fills Entire Space Under The House
- Finished Basement Bathroom
Outdoor Features
- Patio
- Fire Pit
Utilities
- Forced Air Heating and Cooling System
- Heating System Uses Gas
Listing and Financial Details
- Homeowner Tax Exemptions
- $10,000 Seller Concession
Ownership History
Purchase Details
Home Financials for this Owner
Home Financials are based on the most recent Mortgage that was taken out on this home.Purchase Details
Home Financials for this Owner
Home Financials are based on the most recent Mortgage that was taken out on this home.Similar Homes in Geneva, IL
Home Values in the Area
Average Home Value in this Area
Purchase History
| Date | Buyer | Sale Price | Title Company |
|---|---|---|---|
| Herman Mark | $390,500 | Burnet Title Llc | |
| Churchill Clay G | $371,500 | -- |
Mortgage History
| Date | Status | Borrower | Loan Amount |
|---|---|---|---|
| Open | Cross Dennis | $457,792 | |
| Closed | Herman Mark | $100,000 | |
| Closed | Herman Mark | $250,000 | |
| Closed | Harman Mark | $284,000 | |
| Closed | Herman Mark | $287,000 | |
| Closed | Herman Mark | $100,000 | |
| Closed | Herman Mark | $35,000 | |
| Previous Owner | Herman Mark | $280,000 | |
| Previous Owner | Churchill Clay G | $271,000 | |
| Previous Owner | Churchill Clay | $100,000 | |
| Previous Owner | Churchill Clay | $75,000 | |
| Previous Owner | Churchill Clay G | $275,000 |
Property History
| Date | Event | Price | Change | Sq Ft Price |
|---|---|---|---|---|
| 08/28/2020 08/28/20 | Sold | $447,500 | -0.6% | $139 / Sq Ft |
| 07/28/2020 07/28/20 | Pending | -- | -- | -- |
| 07/09/2020 07/09/20 | For Sale | $450,000 | -- | $139 / Sq Ft |
Tax History Compared to Growth
Tax History
| Year | Tax Paid | Tax Assessment Tax Assessment Total Assessment is a certain percentage of the fair market value that is determined by local assessors to be the total taxable value of land and additions on the property. | Land | Improvement |
|---|---|---|---|---|
| 2023 | -- | $164,036 | $29,701 | $134,335 |
| 2022 | $106 | $152,421 | $27,598 | $124,823 |
| 2021 | $106 | $146,756 | $26,572 | $120,184 |
| 2020 | $11,390 | $139,618 | $26,166 | $113,452 |
| 2019 | $11,511 | $136,975 | $25,671 | $111,304 |
| 2018 | $11,292 | $134,611 | $25,671 | $108,940 |
| 2017 | $11,175 | $131,021 | $24,986 | $106,035 |
| 2016 | $11,237 | $129,250 | $24,648 | $104,602 |
| 2015 | -- | $122,884 | $23,434 | $99,450 |
| 2014 | -- | $123,869 | $23,434 | $100,435 |
| 2013 | -- | $123,869 | $23,434 | $100,435 |
Agents Affiliated with this Home
-
Joanne Spagnola

Seller's Agent in 2020
Joanne Spagnola
Baird Warner
(630) 661-1222
6 in this area
63 Total Sales
-
Chris Kew

Buyer's Agent in 2020
Chris Kew
Southwestern Real Estate, Inc.
(515) 230-0488
1 in this area
246 Total Sales
Map
Source: Midwest Real Estate Data (MRED)
MLS Number: MRD10765453
APN: 12-05-131-001
- 3341 Hillcrest Rd
- 301 Willowbrook Way
- 334 Willowbrook Way
- 2627 Camden St
- 2615 Camden St
- 322 Larsdotter Ln
- 2730 Lorraine Cir
- 2769 Stone Cir
- 2771 Stone Cir
- 2767 Stone Cir
- 310 Westhaven Cir
- 531 Red Sky Dr
- 3174 Larrabee Dr
- 343 Diane Ct
- 2276 Vanderbilt Dr
- 2262 Rockefeller Dr
- 114 Wakefield Ln Unit 3
- 20 S Cambridge Dr
- 2218 Rockefeller Dr Unit 2218
- 715 Samantha Cir
- 3328 Hillcrest Rd
- 3352 Hillcrest Rd
- 3314 Hillcrest Rd
- 3360 Hillcrest Rd
- 3317 Hillcrest Rd
- 3325 Hillcrest Rd
- 3302 Hillcrest Rd
- 3349 Hillcrest Rd
- 3357 Hillcrest Rd
- 3309 Hillcrest Rd
- 3238 Knollwood Cir
- 3250 Knollwood Cir
- 3368 Hillcrest Rd
- 3365 Hillcrest Rd
- 3298 Hillcrest Rd
- 3373 Hillcrest Rd
- 3334 Fieldstone Dr
- 3376 Hillcrest Rd
- 3346 Fieldstone Dr
- 3322 Fieldstone Dr






