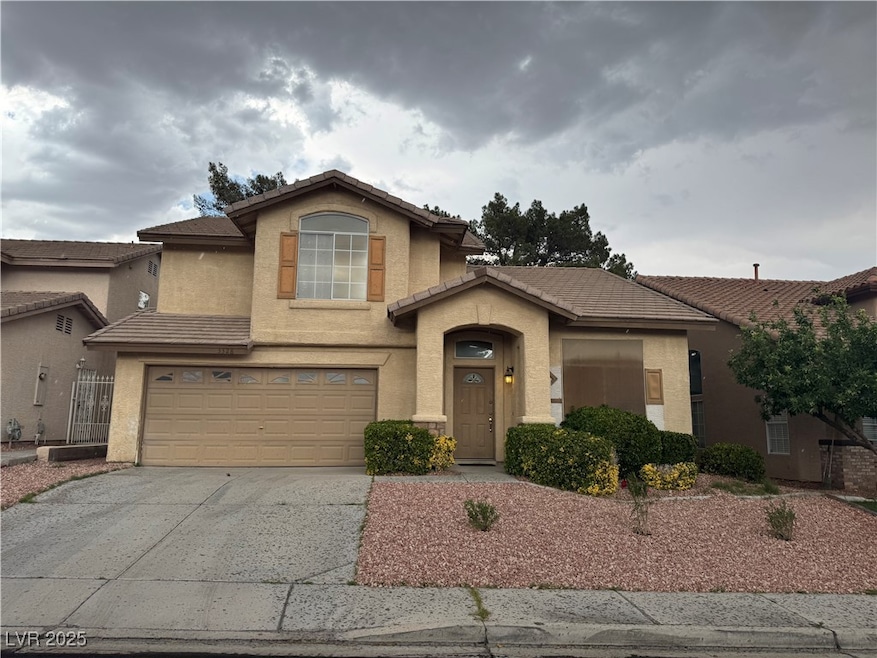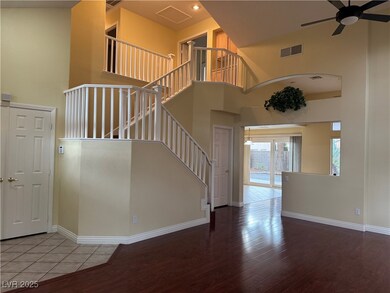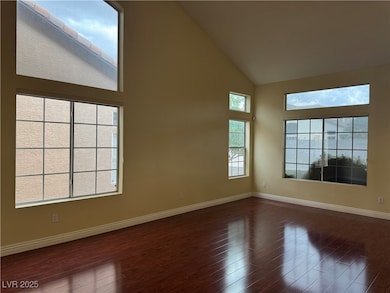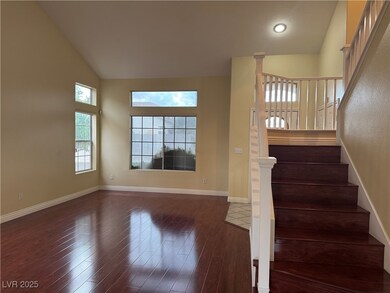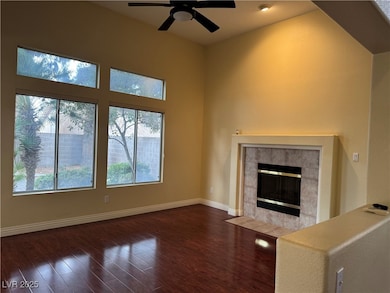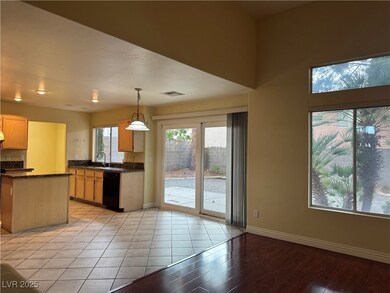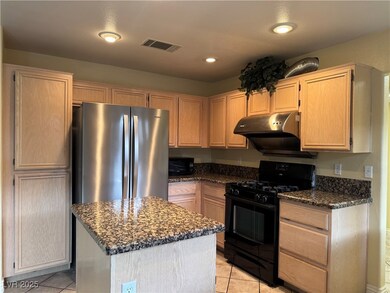3328 Huntington Crest Ct Las Vegas, NV 89117
Rancho Viejo NeighborhoodHighlights
- No HOA
- ENERGY STAR Qualified Appliances
- Ceiling Fan
- Tile Flooring
- Central Heating and Cooling System
- 2 Car Garage
About This Home
Beautiful Upgraded 2 Story Home, Located at the End of a Cul-de-sac! 1726 Sq Ft, 3 Bedrooms, 3 Bathrooms. Upgrades Include: Stone Work, Front Pillars & Hunter Douglas Blinds. Custom French Sliding Doors. Kitchen w/Granite Countertops, Center Island & Recessed Lighting. Ceramic Tile & Custom Ceiling Fans. Formal Living Room w/Vaulted Ceiling, Separate Family Room w/Fireplace. Park-like Backyard w/Patio!
Last Listed By
New Life Realty Brokerage Email: angelachengteam@gmail.com License #S.0181652 Listed on: 06/05/2025
Home Details
Home Type
- Single Family
Est. Annual Taxes
- $1,836
Year Built
- Built in 1995
Lot Details
- 4,356 Sq Ft Lot
- West Facing Home
- Back Yard Fenced
- Block Wall Fence
Parking
- 2 Car Garage
Home Design
- Tile Roof
- Stucco
Interior Spaces
- 1,726 Sq Ft Home
- 2-Story Property
- Ceiling Fan
- Blinds
- Family Room with Fireplace
Kitchen
- Gas Cooktop
- Dishwasher
- ENERGY STAR Qualified Appliances
- Disposal
Flooring
- Laminate
- Tile
Bedrooms and Bathrooms
- 3 Bedrooms
Laundry
- Laundry on main level
- Washer and Dryer
Schools
- Hayes Elementary School
- Fertitta Frank & Victoria Middle School
- Spring Valley High School
Utilities
- Central Heating and Cooling System
- Heating System Uses Gas
- Cable TV Available
Listing and Financial Details
- Security Deposit $2,000
- Property Available on 6/5/25
- Tenant pays for cable TV, electricity, gas, grounds care, key deposit, sewer, water
- 12 Month Lease Term
Community Details
Overview
- No Home Owners Association
- Cantera West Subdivision
Pet Policy
- Pets allowed on a case-by-case basis
- Pet Deposit $500
Map
Source: Las Vegas REALTORS®
MLS Number: 2690057
APN: 163-18-512-018
- 3320 Haven Beach Way
- 3390 Syvella Ct
- 3381 Biscayne Bay Dr
- 9741 Horizon Hills Dr
- 9785 Turtle Head Ct
- 3213 Oyster Bay St
- 9529 Shallow Brook Cir
- 9578 Teton Vista Ave
- 9585 Teton Diablo Ave
- 9820 Cross Creek Way
- 3340 Shallow Pond Dr
- 9333 Dry Dock Dr
- 9817 Dardanelle Ct
- 9750 W Cherokee Ave Unit 1
- 9905 Fox Springs Dr
- 3624 Snowy Pines St
- 9552 Wooden Pier Way
- 9520 Wooden Pier Way
- 3640 Snowy Pines St
- 3201 Beacon Shores Cir
