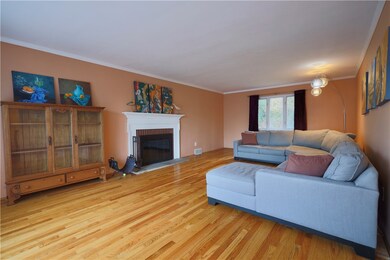3328 Longbow Dr Pittsburgh, PA 15235
4
Beds
2.5
Baths
2,134
Sq Ft
1955
Built
Highlights
- Cathedral Ceiling
- Attached Garage
- Forced Air Heating and Cooling System
- Fireplace
- Double Pane Windows
About This Home
Beautiful secluded home on tree lined cul-de-sac. Very spacious and bright with Oak hardwood flooring throughout. Solid oak doors and trim. Primary bedroom is huge! The bed in the pictures is a King Sized bed and you can see the room makes it looks small. Gorgeous back yard! So private and enjoyable. Sitting room with fireplace and cathedral ceiling. This house, although secluded and quiet on a private cul-de-sac is very conveniently located! 5 minutes or less from the nearest shopping. 2 minutes from 376 East and West.
Home Details
Home Type
- Single Family
Est. Annual Taxes
- $7,226
Year Built
- Built in 1955
Parking
- Attached Garage
Interior Spaces
- 2,134 Sq Ft Home
- Cathedral Ceiling
- Fireplace
- Double Pane Windows
- Window Treatments
Kitchen
- Convection Oven
- Cooktop
- Microwave
- Dishwasher
- Disposal
Bedrooms and Bathrooms
- 4 Bedrooms
Laundry
- Dryer
- Washer
Utilities
- Forced Air Heating and Cooling System
- Heating System Uses Gas
Community Details
- Pets Allowed
Map
Source: West Penn Multi-List
MLS Number: 1728815
APN: 0452-N-00012-0000-00
Nearby Homes
- 357 Churchill Rd
- 3619 Mccrady Rd
- 3548 Ridgewood Dr
- 37c Churchill Rd
- 102 Huntingdon Dr
- 465 Woodland Hills Dr
- 106 Larchwood Dr
- 0 Rodi Rd
- 26 Churchill Rd
- 103 Tynewood Dr
- 113 Thornberry Dr
- 2007 Garrick Dr
- 307 Churchill Rd
- 301 Churchill Rd
- 543 Burton Dr
- 531 Burton Dr
- 634 Homewood Dr
- 127 George St
- 6 Churchill Rd
- 0 Frazier Dr
- 3424 William Penn Hwy Unit 168
- 1000 Penn Center Blvd
- 301 Pennview Dr
- 1100 Penn Center Blvd
- 4297 Greensburg Pike
- 632 Windsor Ave
- 1090 Jefferson Rd
- 308 Lenox Ave Unit 306.5
- 121 Sumner Ave
- 121 Sumner Ave
- 121 Sumner Ave
- 586 Highland Ave
- 1413 James St
- 741 Jefferson Rd
- 423 Braddock Rd
- 526 Larimer Ave
- 342 Kenyon St
- 2022 Lindsay Rd Unit 2020
- 3541 Laketon Rd
- 1645 Ardmore Blvd







