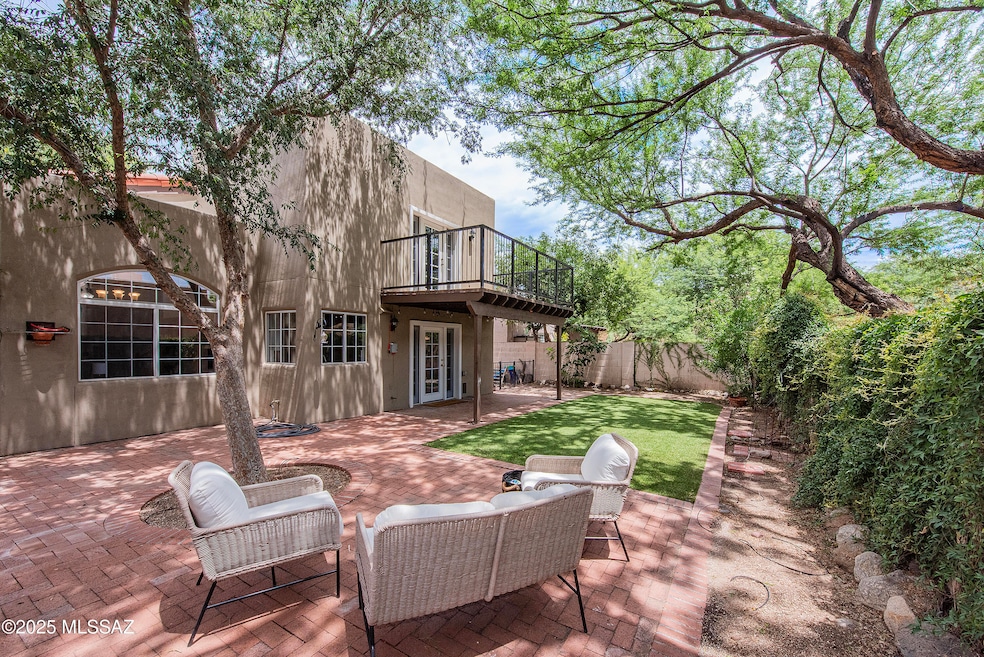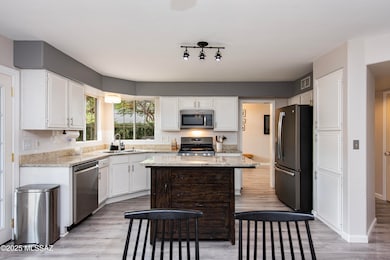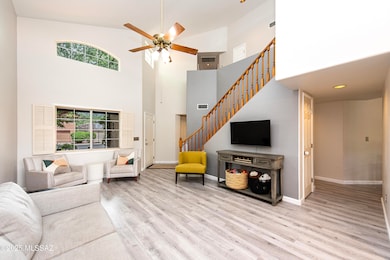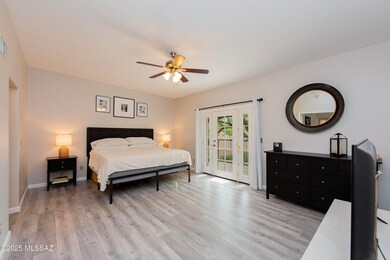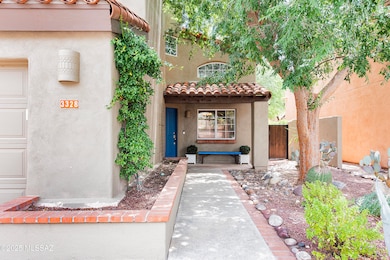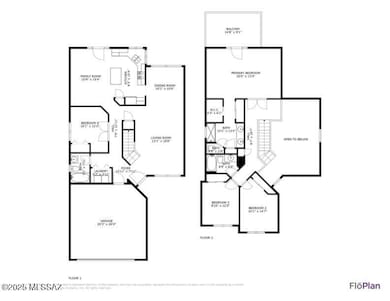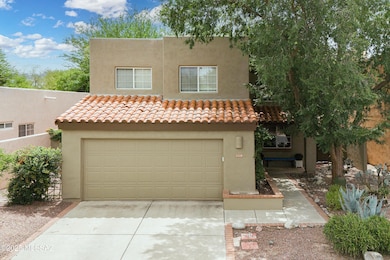
3328 N Deerspring Ct Tucson, AZ 85750
Highlights
- Spa
- 2 Car Garage
- EnerPHit Refurbished Home
- Fruchthendler Elementary School Rated A-
- 0.11 Acre Lot
- Contemporary Architecture
About This Home
As of March 2025Welcome to enchanted Mesquite Creek II! Homes in this neighborhood are rarely available. With space to spread out and grow, this fabulous 4-bedroom, 3 full bathroom is just right. In the kitchen you'll find granite counters, SS appliances including gas range and newer dishwasher, island and a corner sink with window that showcases the lush back yard. The large living/dining area features tall, vaulted ceilings and windows that both let light pour through and share the beauty of the mature trees outside. One bedroom and a full bathroom are located downstairs; perfect for an office or guest room. Upstairs, the walkway is open to below and bedrooms are split. The spacious primary suite features an east-facing balcony with mature vegetation views, a walk-in closet plus standard closet...
Last Agent to Sell the Property
Long Realty Brokerage Phone: 520-849-4290 Listed on: 01/03/2025

Home Details
Home Type
- Single Family
Est. Annual Taxes
- $2,905
Year Built
- Built in 1992
Lot Details
- 4,661 Sq Ft Lot
- Cul-De-Sac
- West Facing Home
- East or West Exposure
- Block Wall Fence
- Drip System Landscaping
- Artificial Turf
- Shrub
- Paved or Partially Paved Lot
- Landscaped with Trees
- Back and Front Yard
- Property is zoned Pima County - CR4
HOA Fees
- $177 Monthly HOA Fees
Home Design
- Contemporary Architecture
- Frame With Stucco
- Tile Roof
- Built-Up Roof
Interior Spaces
- 2,007 Sq Ft Home
- 2-Story Property
- Shelving
- Vaulted Ceiling
- Ceiling Fan
- Double Pane Windows
- Plantation Shutters
- Family Room Off Kitchen
- Living Room
- Dining Area
- Storage
- Vinyl Flooring
- Property Views
Kitchen
- Breakfast Area or Nook
- Breakfast Bar
- Gas Range
- Recirculated Exhaust Fan
- Microwave
- Dishwasher
- Stainless Steel Appliances
- Kitchen Island
- Granite Countertops
- Disposal
Bedrooms and Bathrooms
- 4 Bedrooms
- Walk-In Closet
- 3 Full Bathrooms
- Pedestal Sink
- Dual Vanity Sinks in Primary Bathroom
- Bathtub with Shower
- Shower Only
- Exhaust Fan In Bathroom
Laundry
- Laundry closet
- Dryer
- Washer
Home Security
- Video Cameras
- Fire and Smoke Detector
Parking
- 2 Car Garage
- Garage Door Opener
- Driveway
Eco-Friendly Details
- EnerPHit Refurbished Home
Outdoor Features
- Spa
- Balcony
- Covered patio or porch
Schools
- Fruchthendler Elementary School
- Magee Middle School
- Sabino High School
Utilities
- Central Air
- Heat Pump System
- Natural Gas Water Heater
- High Speed Internet
- Phone Available
- Cable TV Available
Community Details
Overview
- Association fees include common area maintenance, front yard maint, garbage collection, street maintenance
- Mesquite Creek Ii Subdivision
- The community has rules related to no recreational vehicles or boats
Recreation
- Community Pool
- Community Spa
- Hiking Trails
Ownership History
Purchase Details
Home Financials for this Owner
Home Financials are based on the most recent Mortgage that was taken out on this home.Purchase Details
Home Financials for this Owner
Home Financials are based on the most recent Mortgage that was taken out on this home.Purchase Details
Home Financials for this Owner
Home Financials are based on the most recent Mortgage that was taken out on this home.Purchase Details
Home Financials for this Owner
Home Financials are based on the most recent Mortgage that was taken out on this home.Purchase Details
Home Financials for this Owner
Home Financials are based on the most recent Mortgage that was taken out on this home.Purchase Details
Purchase Details
Home Financials for this Owner
Home Financials are based on the most recent Mortgage that was taken out on this home.Purchase Details
Home Financials for this Owner
Home Financials are based on the most recent Mortgage that was taken out on this home.Purchase Details
Similar Homes in Tucson, AZ
Home Values in the Area
Average Home Value in this Area
Purchase History
| Date | Type | Sale Price | Title Company |
|---|---|---|---|
| Warranty Deed | $450,000 | First American Title Insurance | |
| Warranty Deed | $450,000 | Title Security Agency | |
| Warranty Deed | $248,500 | Fidelity Natl Title Agency | |
| Warranty Deed | $248,500 | Fidelity Natl Title Agency | |
| Warranty Deed | $225,000 | Stewart Title & Trust Of Tuc | |
| Warranty Deed | $225,000 | Stewart Title & Trust Of Tuc | |
| Special Warranty Deed | $180,500 | Fidelity National Title | |
| Trustee Deed | $251,323 | Tfnti | |
| Trustee Deed | $251,323 | Tfnti | |
| Interfamily Deed Transfer | -- | Ticor | |
| Warranty Deed | $342,000 | Ticor | |
| Warranty Deed | $342,000 | Ticor | |
| Warranty Deed | $375,000 | Ticor | |
| Warranty Deed | $375,000 | Ticor |
Mortgage History
| Date | Status | Loan Amount | Loan Type |
|---|---|---|---|
| Previous Owner | $100,000 | Unknown | |
| Previous Owner | $220,924 | FHA | |
| Previous Owner | $165,000 | Stand Alone Refi Refinance Of Original Loan | |
| Previous Owner | $307,800 | Purchase Money Mortgage | |
| Previous Owner | $50,000 | Credit Line Revolving | |
| Previous Owner | $83,000 | Unknown |
Property History
| Date | Event | Price | Change | Sq Ft Price |
|---|---|---|---|---|
| 03/24/2025 03/24/25 | Sold | $450,000 | -1.1% | $224 / Sq Ft |
| 03/20/2025 03/20/25 | Pending | -- | -- | -- |
| 01/15/2025 01/15/25 | For Sale | $455,000 | +1.1% | $227 / Sq Ft |
| 06/09/2022 06/09/22 | Sold | $450,000 | +3.4% | $224 / Sq Ft |
| 06/03/2022 06/03/22 | Pending | -- | -- | -- |
| 05/05/2022 05/05/22 | For Sale | $435,000 | +75.1% | $217 / Sq Ft |
| 03/23/2016 03/23/16 | Sold | $248,500 | 0.0% | $124 / Sq Ft |
| 02/22/2016 02/22/16 | Pending | -- | -- | -- |
| 02/05/2016 02/05/16 | For Sale | $248,500 | +10.4% | $124 / Sq Ft |
| 09/20/2012 09/20/12 | Sold | $225,000 | 0.0% | $112 / Sq Ft |
| 08/21/2012 08/21/12 | Pending | -- | -- | -- |
| 07/06/2012 07/06/12 | For Sale | $225,000 | +24.7% | $112 / Sq Ft |
| 05/31/2012 05/31/12 | Sold | $180,500 | 0.0% | $90 / Sq Ft |
| 05/01/2012 05/01/12 | Pending | -- | -- | -- |
| 12/29/2011 12/29/11 | For Sale | $180,500 | -- | $90 / Sq Ft |
Tax History Compared to Growth
Tax History
| Year | Tax Paid | Tax Assessment Tax Assessment Total Assessment is a certain percentage of the fair market value that is determined by local assessors to be the total taxable value of land and additions on the property. | Land | Improvement |
|---|---|---|---|---|
| 2024 | $2,905 | $27,155 | -- | -- |
| 2023 | $2,714 | $25,862 | $0 | $0 |
| 2022 | $2,656 | $24,630 | $0 | $0 |
| 2021 | $2,711 | $22,482 | $0 | $0 |
| 2020 | $2,633 | $22,482 | $0 | $0 |
| 2019 | $2,605 | $21,660 | $0 | $0 |
| 2018 | $2,508 | $19,421 | $0 | $0 |
| 2017 | $2,389 | $19,421 | $0 | $0 |
| 2016 | $2,450 | $19,552 | $0 | $0 |
| 2015 | $2,365 | $18,792 | $0 | $0 |
Agents Affiliated with this Home
-
Akala Jacobson

Seller's Agent in 2025
Akala Jacobson
Long Realty
(520) 886-7500
9 in this area
91 Total Sales
-
Becca Grappin

Buyer's Agent in 2025
Becca Grappin
Tierra Antigua Realty
(520) 678-1593
2 in this area
147 Total Sales
-
Charles Spaulding III

Seller's Agent in 2022
Charles Spaulding III
Tierra Antigua Realty
(520) 488-9091
5 in this area
82 Total Sales
-
S
Seller's Agent in 2016
Shawn Edgar
Keller Williams Southern Arizona
-
Bill Anderson
B
Seller's Agent in 2012
Bill Anderson
Tucson Golf Estates
(520) 907-6789
2 in this area
18 Total Sales
-
Victoria Bateman
V
Seller's Agent in 2012
Victoria Bateman
RE/MAX
(520) 271-7257
1 in this area
25 Total Sales
Map
Source: MLS of Southern Arizona
MLS Number: 22500432
APN: 114-39-4440
- 3385 N Deer Brush Ct
- 3268 N White Heather Place
- 6462 E Calle de Amigos
- 3441 N Prescott Place
- 3640 N Calle de Amigos
- 2962 N Calle Ladera
- 6718 E Calle Cadena
- 6978 E Rivercrest Rd
- 2850 N Santa Ynez Place
- 6521 E Miramar Dr
- 7002 E Mesa Grande Dr
- 6060 E River Rd
- 7110 E River Canyon Rd
- 7146 E Sabino Vista Cir
- 6054 E Red Cardinal Place Unit 115
- 6288 E Calle Alta Vista
- 6000 E River Rd
- 6148 E Coyotes Den Place
- 7089 E Katchina Ct
- 7246 E Shoreline Dr
