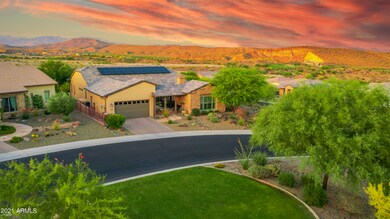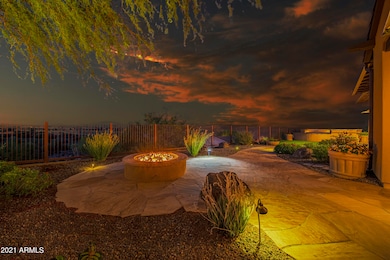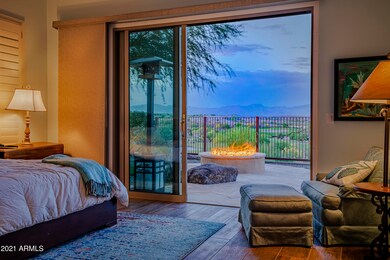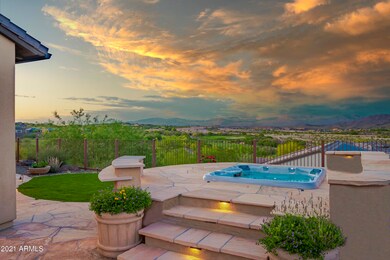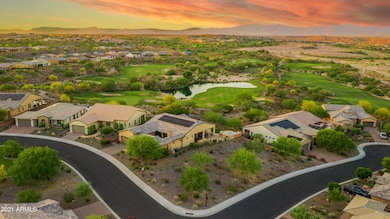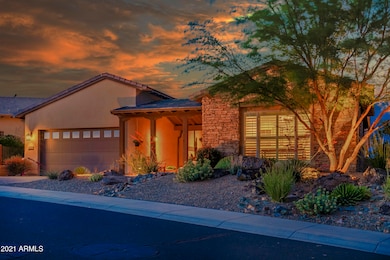
3328 Rising Sun Ridge Wickenburg, AZ 85390
Highlights
- Concierge
- On Golf Course
- Above Ground Spa
- Guest House
- Gated with Attendant
- Solar Power System
About This Home
As of February 2022Absolutely STUNNING & Unique customized Latigo located in the gated golf community of Wickenburg Ranch. This home over looks 6th lake fairway and green with views of 4 other golf holes. Situated on a giant corner lot with elevated views, VERY VERY PRIVATE! This home boasts 2724 square feet with 3 bedrooms, 3.5 baths, 3 Car tandem garage. Gourmet Chef's kitchen with TOP LEVEL Appliance PACKAGE, Granite counters and Cabinet finish. Relax or entertain by ONE OF THE 2 Fireplaces or Firepit. Need room for guests? This home has a guest Casita with separate entrance. This Casita is sure to make for a comfortable stay for your family and guests. Equipped with Murphy bed, 3/4 bath, Walk in closet, Wet bar with built in beverage station. DO NOT MISS YOUR CHANCE!
Last Agent to Sell the Property
Craig Hamilton
Tinzie Realty License #SA682346000 Listed on: 05/20/2021
Co-Listed By
Shannon Williams Hamilton
Tinzie Realty License #SA670516000
Home Details
Home Type
- Single Family
Est. Annual Taxes
- $3,449
Year Built
- Built in 2015
Lot Details
- 0.25 Acre Lot
- On Golf Course
- Desert faces the front and back of the property
- Wrought Iron Fence
- Artificial Turf
- Corner Lot
- Sprinklers on Timer
- Private Yard
HOA Fees
- $327 Monthly HOA Fees
Parking
- 2 Open Parking Spaces
- 3 Car Garage
- Tandem Garage
Home Design
- Santa Barbara Architecture
- Wood Frame Construction
- Tile Roof
- Stone Exterior Construction
- Stucco
Interior Spaces
- 2,724 Sq Ft Home
- 1-Story Property
- Ceiling height of 9 feet or more
- Low Emissivity Windows
- Vinyl Clad Windows
- Family Room with Fireplace
- Tile Flooring
- Mountain Views
Kitchen
- Eat-In Kitchen
- Breakfast Bar
- Gas Cooktop
- <<builtInMicrowave>>
- Kitchen Island
- Granite Countertops
Bedrooms and Bathrooms
- 3 Bedrooms
- 3.5 Bathrooms
- Dual Vanity Sinks in Primary Bathroom
- Bathtub With Separate Shower Stall
Outdoor Features
- Above Ground Spa
- Covered patio or porch
- Outdoor Fireplace
- Fire Pit
- Built-In Barbecue
Schools
- Hassayampa Elementary School
- Vulture Peak Middle School
- Wickenburg High School
Utilities
- Central Air
- Heating Available
- High Speed Internet
- Cable TV Available
Additional Features
- Solar Power System
- Guest House
Listing and Financial Details
- Tax Lot 183
- Assessor Parcel Number 201-02-296
Community Details
Overview
- Association fees include ground maintenance, street maintenance
- Aam Llc Association, Phone Number (602) 957-9191
- Built by Shea Homes
- Wickenburg Ranch Prcl R Subdivision, Latigo Floorplan
Amenities
- Concierge
- Theater or Screening Room
- Recreation Room
Recreation
- Golf Course Community
- Tennis Courts
- Community Pool
- Community Spa
- Bike Trail
Security
- Gated with Attendant
Ownership History
Purchase Details
Home Financials for this Owner
Home Financials are based on the most recent Mortgage that was taken out on this home.Purchase Details
Home Financials for this Owner
Home Financials are based on the most recent Mortgage that was taken out on this home.Purchase Details
Home Financials for this Owner
Home Financials are based on the most recent Mortgage that was taken out on this home.Purchase Details
Purchase Details
Home Financials for this Owner
Home Financials are based on the most recent Mortgage that was taken out on this home.Similar Homes in Wickenburg, AZ
Home Values in the Area
Average Home Value in this Area
Purchase History
| Date | Type | Sale Price | Title Company |
|---|---|---|---|
| Warranty Deed | $1,130,000 | Pioneer Title | |
| Interfamily Deed Transfer | -- | None Available | |
| Interfamily Deed Transfer | -- | None Available | |
| Interfamily Deed Transfer | -- | None Available | |
| Special Warranty Deed | -- | Security Title Agency Escrow | |
| Special Warranty Deed | $626,773 | Security Title Agency Escrow |
Mortgage History
| Date | Status | Loan Amount | Loan Type |
|---|---|---|---|
| Previous Owner | $245,000 | Purchase Money Mortgage | |
| Previous Owner | $400,000 | New Conventional |
Property History
| Date | Event | Price | Change | Sq Ft Price |
|---|---|---|---|---|
| 07/18/2025 07/18/25 | For Sale | $1,195,000 | +5.8% | $439 / Sq Ft |
| 02/04/2022 02/04/22 | Sold | $1,130,000 | -2.2% | $415 / Sq Ft |
| 01/07/2022 01/07/22 | Price Changed | $1,155,454 | 0.0% | $424 / Sq Ft |
| 12/05/2021 12/05/21 | Pending | -- | -- | -- |
| 09/13/2021 09/13/21 | For Sale | $1,155,454 | 0.0% | $424 / Sq Ft |
| 09/13/2021 09/13/21 | Price Changed | $1,155,454 | +2.3% | $424 / Sq Ft |
| 09/12/2021 09/12/21 | Off Market | $1,130,000 | -- | -- |
| 09/11/2021 09/11/21 | For Sale | $1,195,000 | +5.8% | $439 / Sq Ft |
| 07/22/2021 07/22/21 | Off Market | $1,130,000 | -- | -- |
| 05/13/2021 05/13/21 | For Sale | $1,195,000 | -- | $439 / Sq Ft |
Tax History Compared to Growth
Tax History
| Year | Tax Paid | Tax Assessment Tax Assessment Total Assessment is a certain percentage of the fair market value that is determined by local assessors to be the total taxable value of land and additions on the property. | Land | Improvement |
|---|---|---|---|---|
| 2026 | $3,273 | $71,625 | -- | -- |
| 2024 | $3,713 | $78,068 | -- | -- |
| 2023 | $3,713 | $59,664 | $10,482 | $49,182 |
| 2022 | $3,255 | $46,697 | $8,153 | $38,544 |
| 2021 | $3,429 | $49,433 | $8,582 | $40,851 |
| 2020 | $3,449 | $0 | $0 | $0 |
| 2019 | $3,529 | $0 | $0 | $0 |
| 2018 | $3,427 | $0 | $0 | $0 |
| 2017 | $3,436 | $0 | $0 | $0 |
| 2016 | $964 | $0 | $0 | $0 |
| 2015 | -- | $0 | $0 | $0 |
Agents Affiliated with this Home
-
Alfred Pilgrim

Seller's Agent in 2025
Alfred Pilgrim
Wickenburg Realty
(760) 519-3942
42 Total Sales
-
C
Seller's Agent in 2022
Craig Hamilton
Tinzie Realty
-
S
Seller Co-Listing Agent in 2022
Shannon Williams Hamilton
Tinzie Realty
-
Sammie Hone

Buyer's Agent in 2022
Sammie Hone
Platinum Living Realty
(928) 231-7657
425 Total Sales
Map
Source: Arizona Regional Multiple Listing Service (ARMLS)
MLS Number: 6238763
APN: 201-02-296
- 3335 Rising Sun Ridge
- 3355 Rising Sun Ridge
- 3340 Big Sky Dr
- 3355 Big Sky Dr
- 3335 Big Sky Dr
- 3664 Ridgeview Terrace
- 3285 Big Sky Dr
- 3198 Rising Sun Ridge
- 3205 Rising Sun Ridge
- 3631 Stampede Dr
- 3623 Stampede Dr
- 3591 Stampede Dr
- 3665 Stampede Dr
- 3756 Goldmine Canyon Way
- 3686 Stampede Dr
- 3675 Gold Ridge Rd
- 3797 Gold Ridge Rd
- 3285 Maverick Dr
- 3281 Maverick Dr
- 3875 Goldmine Canyon Way

