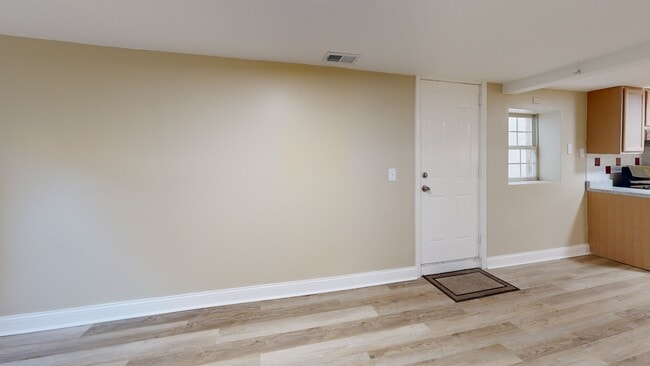3328 S Damen Ave Chicago, IL 60608
McKinley Park NeighborhoodEstimated payment $2,682/month
Highlights
- Hot Property
- Deck
- Laundry Room
- Second Kitchen
- Den
- 5-minute walk to Hoyne Park
About This Home
GORGEOUS RENOVATION IN THE HEART OF MCKINLEY PARK! STEP INTO THIS BEAUTIFULLY UPDATED 4-BEDROOM, 2-BATH GEM FEATURING A FULL FINISHED BASEMENT AND A 2-CAR GARAGE-PERFECTLY DESIGNED FOR COMFORT, STYLE, AND VERSATILITY. REMODELED IN 2024 WITH A SLEEK KITCHEN BOASTING QUARTZ COUNTERTOPS, EXTENDED GRAY CABINETRY, AND NEW APPLIANCES. BATHROOMS SHOWCASE STATE-OF-THE-ART CERAMIC TILE DESIGNS FOR A SPA-LIKE FEEL. NEW WATERPROOF VINYL LAMINATE FLOORING FLOWS SEAMLESSLY THROUGHOUT THE HOME, COMPLEMENTED BY FRESHLY PAINTED INTERIORS. EXPANSIVE BASEMENT WITH DUAL ENTRANCES, A SUMMER KITCHEN, AND A FULL BATH-IDEAL FOR RELATED LIVING OR ENTERTAINING. ROOF REPLACED JUST 3 YEARS AGO ON BOTH HOUSE AND GARAGE, AND THE CITY-UPGRADED COPPER WATER MAIN ENSURES LONG-TERM RELIABILITY. THIS MOVE-IN-READY HOME BLENDS MODERN ELEGANCE WITH PRACTICAL UPGRADES IN A VIBRANT NEIGHBORHOOD-A MUST-SEE FOR BUYERS SEEKING STYLE, SPACE, AND VALUE.
Home Details
Home Type
- Single Family
Est. Annual Taxes
- $4,137
Year Renovated
- 2024
Lot Details
- Lot Dimensions are 25x125
- Paved or Partially Paved Lot
Parking
- 2 Car Garage
- Parking Included in Price
Home Design
- Bungalow
- Brick Exterior Construction
- Asphalt Roof
- Concrete Perimeter Foundation
Interior Spaces
- 2,000 Sq Ft Home
- 1.5-Story Property
- Ceiling Fan
- Window Screens
- Entrance Foyer
- Family Room
- Combination Dining and Living Room
- Den
- Vinyl Flooring
- Carbon Monoxide Detectors
Kitchen
- Second Kitchen
- Range
- Microwave
- Dishwasher
Bedrooms and Bathrooms
- 4 Bedrooms
- 4 Potential Bedrooms
- 2 Full Bathrooms
Laundry
- Laundry Room
- Laundry in multiple locations
- Gas Dryer Hookup
Basement
- Basement Fills Entire Space Under The House
- Finished Basement Bathroom
Outdoor Features
- Deck
Schools
- Everett Elementary School
- Evergreen Academy Elementary Sch Middle School
- Kelly High School
Utilities
- Central Air
- Heating System Uses Natural Gas
- Lake Michigan Water
- Multiple Water Heaters
- Gas Water Heater
Map
Home Values in the Area
Average Home Value in this Area
Tax History
| Year | Tax Paid | Tax Assessment Tax Assessment Total Assessment is a certain percentage of the fair market value that is determined by local assessors to be the total taxable value of land and additions on the property. | Land | Improvement |
|---|---|---|---|---|
| 2024 | $4,243 | $18,000 | $9,598 | $8,402 |
| 2023 | $4,137 | $20,000 | $7,740 | $12,260 |
| 2022 | $4,137 | $20,000 | $7,740 | $12,260 |
| 2021 | $4,022 | $20,000 | $7,740 | $12,260 |
| 2020 | $3,054 | $13,621 | $6,192 | $7,429 |
| 2019 | $3,095 | $15,305 | $6,192 | $9,113 |
| 2018 | $3,043 | $15,305 | $6,192 | $9,113 |
| 2017 | $3,171 | $14,635 | $5,263 | $9,372 |
| 2016 | $2,951 | $14,635 | $5,263 | $9,372 |
| 2015 | $2,217 | $14,635 | $5,263 | $9,372 |
| 2014 | $2,074 | $13,659 | $3,715 | $9,944 |
| 2013 | $2,022 | $13,659 | $3,715 | $9,944 |
Property History
| Date | Event | Price | List to Sale | Price per Sq Ft |
|---|---|---|---|---|
| 09/23/2025 09/23/25 | For Sale | $439,000 | -- | $220 / Sq Ft |
Purchase History
| Date | Type | Sale Price | Title Company |
|---|---|---|---|
| Corporate Deed | $166,000 | First American Title | |
| Legal Action Court Order | -- | None Available | |
| Warranty Deed | $269,000 | Cti | |
| Warranty Deed | $170,000 | Cti |
Mortgage History
| Date | Status | Loan Amount | Loan Type |
|---|---|---|---|
| Previous Owner | $163,817 | FHA | |
| Previous Owner | $215,200 | New Conventional |
About the Listing Agent
Source: Midwest Real Estate Data (MRED)
MLS Number: 12478656
APN: 17-31-116-034-0000
- 3305 S Damen Ave
- 3400 S Wolcott Ave Unit I
- 3301 S Hamilton Ave
- 3267 S Hamilton Ave
- 3513 S Seeley Ave
- 3516 S Damen Ave
- 2120 W 35th St Unit 101
- 3308 S Leavitt St
- 3540 S Seeley Ave
- 3535 S Hamilton Ave
- 3338 S Bell Ave
- 1758 W 35th St Unit 3R
- 3622 S Hoyne Ave
- 3228 S Paulina St
- 1003-1005 W 31st St
- 3188 S Archer Ave Unit 301
- 3188 S Archer Ave Unit 202
- 3713 S Damen Ave
- 3645 S Wood St
- 3624 S Paulina St
- 1906 W 34th Place Unit 3
- 3302 S Hamilton Ave Unit 1
- 2910 S Archer Ave Unit 2B
- 3259 S Wood St Unit 1
- 3541 S Hamilton Ave Unit 2
- 3541 S Hamilton Ave Unit 3
- 1724 W 33rd Place Unit 1
- 3619 S Damen Ave Unit 1
- 3634 S Hamilton Ave Unit 1
- 2102 W 37th St
- 2102 W 37th St
- 3641 S Honore St Unit 2
- 3630 S Paulina St
- 3717 S Hermitage Ave Unit 2
- 1710 W 37th St Unit 1
- 2501 W 36th St Unit 13
- 2929 S Broad St Unit 303
- 2988 S Archer Ave Unit 2M
- 2971 S Archer Ave Unit COMM
- 2958 S Archer Ave Unit G






