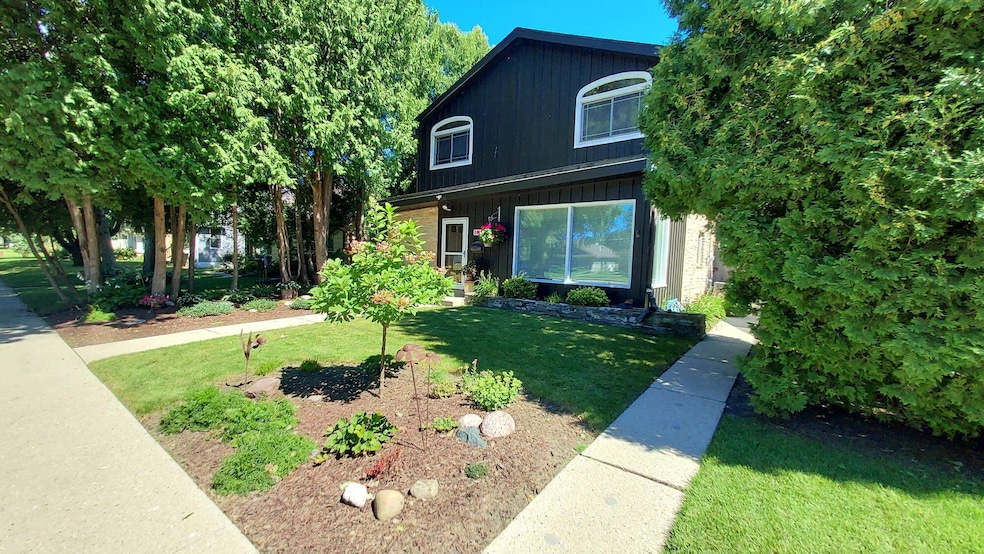
3328 S Honey Creek Dr Milwaukee, WI 53219
River Bend NeighborhoodEstimated payment $2,645/month
Highlights
- Popular Property
- Colonial Architecture
- Vaulted Ceiling
- Golda Meir School Rated A-
- Property is near public transit
- 3-minute walk to River Bend Park
About This Home
Curb appeal galore! You will appreciate the decades of care that have gone into this home! Starting with the beautifully remodeled kitchen with granite counters, an abundance of quality cabinetry, ceramic tile floor and back splash, and all high-end stainless steel appliances! The upstairs addition is unbelievable! A vaulted MBR suite w/ gas FP, skylight and a massive California style walk-in closet (VERY NICE), and triple pane patio doors to the huge balcony with great views of the private fenced yard (an urban oasis)! The MBath is also amazing! Double sink, walk-in shower, CT floors, and a majestic walk-up oversized Kohler whirlpool! Kick back and relax! Other features include a beamed FR w/ electric FP and dual patio doors to patio! Recent flooding affected bsmt. Opportunity knocks!
Listing Agent
Perfection Plus Real Estate Services License #39019-90 Listed on: 08/29/2025
Home Details
Home Type
- Single Family
Est. Annual Taxes
- $7,276
Lot Details
- 5,227 Sq Ft Lot
- Property fronts an alley
- Fenced Yard
Parking
- 2.5 Car Detached Garage
- Garage Door Opener
Home Design
- Colonial Architecture
Interior Spaces
- 2,014 Sq Ft Home
- 2-Story Property
- Vaulted Ceiling
- Electric Fireplace
- Gas Fireplace
- Stone Flooring
Kitchen
- Oven
- Range
- Microwave
- Dishwasher
- Disposal
Bedrooms and Bathrooms
- 3 Bedrooms
- Main Floor Bedroom
- Walk-In Closet
- 2 Full Bathrooms
Basement
- Basement Fills Entire Space Under The House
- Block Basement Construction
Utilities
- Forced Air Heating and Cooling System
- Heating System Uses Natural Gas
Additional Features
- Patio
- Property is near public transit
Listing and Financial Details
- Assessor Parcel Number 5280660000
Map
Home Values in the Area
Average Home Value in this Area
Tax History
| Year | Tax Paid | Tax Assessment Tax Assessment Total Assessment is a certain percentage of the fair market value that is determined by local assessors to be the total taxable value of land and additions on the property. | Land | Improvement |
|---|---|---|---|---|
| 2024 | $7,276 | $333,400 | $38,300 | $295,100 |
| 2023 | $6,586 | $278,700 | $38,300 | $240,400 |
| 2022 | $6,321 | $278,700 | $38,300 | $240,400 |
| 2021 | $6,103 | $244,300 | $38,300 | $206,000 |
| 2020 | $6,134 | $244,300 | $38,300 | $206,000 |
| 2019 | $5,009 | $216,300 | $37,800 | $178,500 |
| 2018 | $5,367 | $216,300 | $37,800 | $178,500 |
| 2017 | $5,702 | $216,300 | $37,700 | $178,600 |
| 2016 | $4,639 | $169,200 | $37,700 | $131,500 |
| 2015 | $4,755 | $169,200 | $37,700 | $131,500 |
| 2014 | $5,014 | $174,500 | $37,700 | $136,800 |
| 2013 | -- | $174,500 | $37,700 | $136,800 |
Property History
| Date | Event | Price | Change | Sq Ft Price |
|---|---|---|---|---|
| 08/29/2025 08/29/25 | For Sale | $375,000 | -- | $186 / Sq Ft |
Similar Homes in the area
Source: Metro MLS
MLS Number: 1932551
APN: 528-0660-000-8
- 3253 S 68th St
- 7030 W Lakefield Dr
- 7205 W Verona Ct
- 6701 W Ohio Ave
- 3171 S 76th St
- 3155 S 76th St
- 6614 W Morgan Ave
- 7520 W Oklahoma Ave
- 3366 S 65th St
- 3620 S Sunset Dr
- 3414 S 78th St
- 6447 W Burdick Ave
- 6415 W Morgan Ave
- 3411 S 63rd St
- 3036 S 65th Ct
- 3700 S Massachusetts Ave
- 2901 S 68th St
- 6324 W Euclid Ave Unit 6326
- 8002 W Holt Ave
- 7928 W Oklahoma Ave
- 7230 W Lakefield Dr Unit 3
- 7230 W Lakefield Dr Unit 4
- 2763 S 71st St
- 7009 W Tripoli Ave
- 2950 S 60th St Unit 2
- 5634 W Oklahoma Ave
- 3744 S 81st St
- 3023 S 84th St
- 6450 W Norwich Ave Unit 7
- 7607 W Waterford Ave Unit 5
- 7100 W Forest Home Ave
- 8801-8821 W Oklahoma Ave
- 2326 S 75th St Unit 2326
- 4270 S 68th St Unit Lower
- 7741 W Lincoln Ave Unit 7741
- 3270 S 49th St
- 8900-8916 W Howard Ave
- 8825 W Howard Ave
- 6179 W Cold Spring Rd
- 3953 S Prairie Hill Ln






