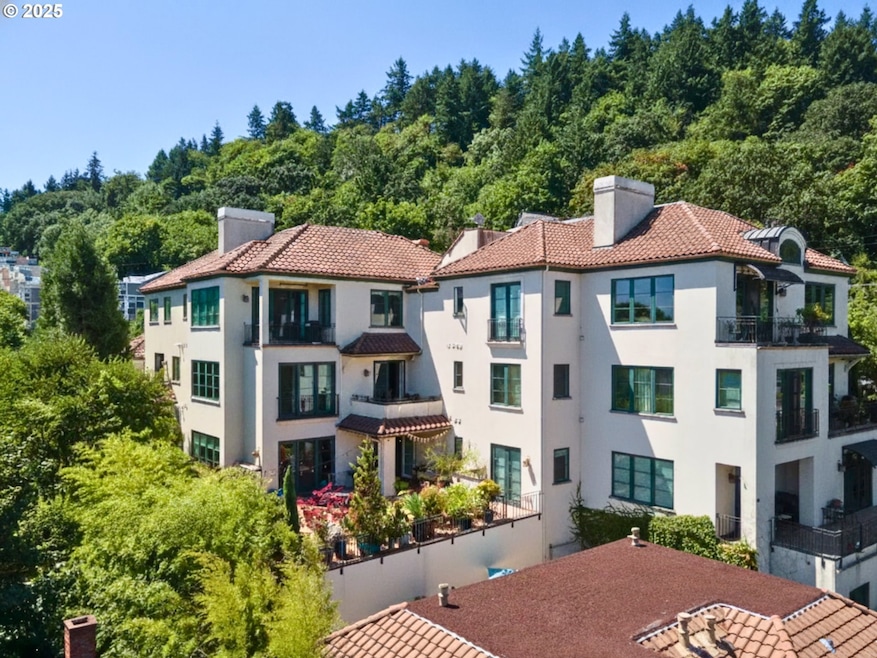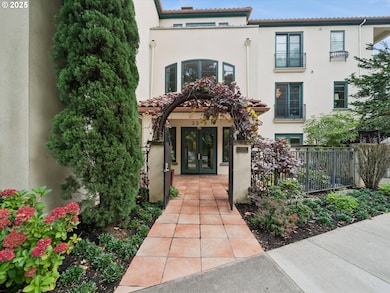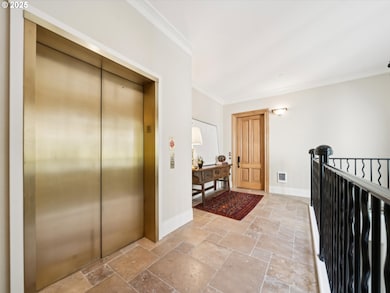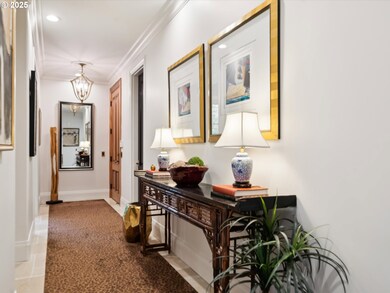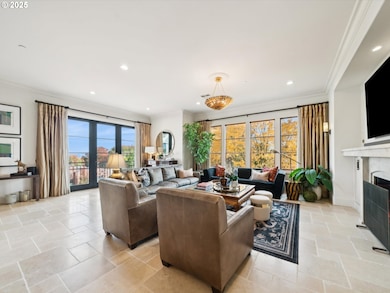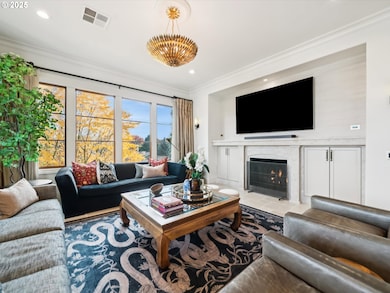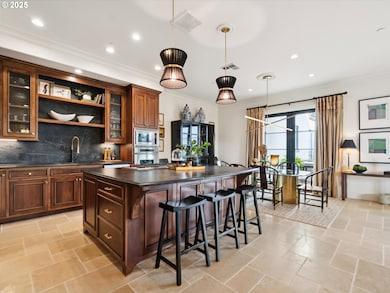3328 SW Barbur Blvd Unit 5 Portland, OR 97239
South Portland NeighborhoodEstimated payment $8,632/month
Highlights
- Fitness Center
- Wine Cellar
- City View
- Capitol Hill Elementary School Rated 9+
- Gated Community
- 4-minute walk to Lair Hill City Park
About This Home
Must see rare remodeled Mediterranean luxury condominium located in the historic Lair Hill neighborhood. Experience exceptional craftsmanship, privacy, and beautiful city views in this stunning residence. This single level home features an open floor plan with vaulted 9 foot ceilings, heated travertine tile floors, custom wood cabinetry, soapstone marble, solid wood doors and windows. The gourmet kitchen is an entertainer’s dream, showcasing walnut cabinets with pullouts, a large island, a new Wolf five burner gas cooktop, Sub Zero built-in refrigerator, double oven with warming drawer, and a beverage fridge. The formal dining area opens through French doors to a north facing balcony with city views. The living room features a custom built solid travertine mantle with a gas fireplace and serene east facing tree views. The primary suite includes hardwood floors, double closets, a private balcony, and a custom built-in walk-in closet. The luxurious primary bath offers a marble tiled design with a double quartz vanity, a tiled walk-in shower, and a large jetted tub. The second suite also features hardwood floors, dual closets, a granite vanity, and a marble tiled walk-in shower. A dedicated office space includes built-ins, a soapstone desktop, and a beverage cooler—perfect for work or exercise. The Lair Hill House HOA is an exclusive community of just six units and two separate townhomes. Shared amenities include a guest house, gated entry with elevator, wine cellar with assigned lockers, pool table, gym, assigned storage unit, and a secured heated parking garage with two reserved spaces plus five guest spots. Additional features include a heated driveway, backup generator, and included water, sewer, and garbage. Located in the heart of Lair Hill, this exceptional home offers access to the Gibbs Street pedestrian bridge connecting you to the shops and restaurants of the South Waterfront District. You’re also just minutes from OHSU, downtown Portland, and major freeways
Property Details
Home Type
- Condominium
Est. Annual Taxes
- $16,493
Year Built
- Built in 2005 | Remodeled
HOA Fees
- $1,750 Monthly HOA Fees
Parking
- 2 Car Attached Garage
- Garage on Main Level
- Secured Garage or Parking
- Deeded Parking
Property Views
- City
- Woods
- Territorial
Home Design
- Mediterranean Architecture
- Tile Roof
- Stucco Exterior
- Concrete Perimeter Foundation
Interior Spaces
- 2,265 Sq Ft Home
- 1-Story Property
- Built-In Features
- Vaulted Ceiling
- Gas Fireplace
- Double Pane Windows
- Wood Frame Window
- Entryway
- Wine Cellar
- Family Room
- Living Room
- Dining Room
- Home Office
- First Floor Utility Room
- Storage Room
- Finished Basement
Kitchen
- Built-In Double Convection Oven
- Cooktop
- Microwave
- Built-In Refrigerator
- Plumbed For Ice Maker
- Dishwasher
- Wine Cooler
- Stainless Steel Appliances
- Cooking Island
- Kitchen Island
- Marble Countertops
- Tile Countertops
- Disposal
Flooring
- Wood
- Heated Floors
- Marble
- Tile
Bedrooms and Bathrooms
- 2 Bedrooms
- In-Law or Guest Suite
- Hydromassage or Jetted Bathtub
- Walk-in Shower
Laundry
- Laundry Room
- Washer and Dryer
Home Security
- Intercom Access
- Security System Owned
- Security Gate
Accessible Home Design
- Accessible Elevator Installed
- Accessible Hallway
- Accessibility Features
- Level Entry For Accessibility
- Accessible Entrance
- Accessible Pathway
- Accessible Parking
Outdoor Features
- Patio
- Outdoor Water Feature
Location
- Upper Level
- Property is near a bus stop
Schools
- Capitol Hill Elementary School
- Jackson Middle School
- Ida B Wells High School
Utilities
- Forced Air Heating and Cooling System
- Heating System Uses Gas
- Gas Water Heater
- Municipal Trash
- High Speed Internet
Additional Features
- Gated Home
- Accessory Dwelling Unit (ADU)
Listing and Financial Details
- Assessor Parcel Number R569408
Community Details
Overview
- 6 Units
- Lair Hill House Condominium Association, Phone Number (503) 781-8743
- Lair Hill Subdivision
- On-Site Maintenance
Amenities
- Community Deck or Porch
- Common Area
- Party Room
- Community Storage Space
Recreation
- Fitness Center
Security
- Gated Community
- Fire Sprinkler System
Map
Home Values in the Area
Average Home Value in this Area
Tax History
| Year | Tax Paid | Tax Assessment Tax Assessment Total Assessment is a certain percentage of the fair market value that is determined by local assessors to be the total taxable value of land and additions on the property. | Land | Improvement |
|---|---|---|---|---|
| 2025 | $18,778 | $803,980 | -- | $803,980 |
| 2024 | $16,493 | $780,570 | -- | $780,570 |
| 2023 | $16,306 | $757,840 | $0 | $757,840 |
| 2022 | $15,029 | $735,770 | $0 | $0 |
| 2021 | $15,982 | $714,340 | $0 | $0 |
| 2020 | $14,722 | $693,540 | $0 | $0 |
| 2019 | $15,247 | $673,340 | $0 | $0 |
| 2018 | $15,302 | $653,730 | $0 | $0 |
| 2017 | $15,316 | $634,690 | $0 | $0 |
| 2016 | $13,432 | $616,210 | $0 | $0 |
| 2015 | $12,550 | $598,270 | $0 | $0 |
| 2014 | $11,136 | $580,850 | $0 | $0 |
Property History
| Date | Event | Price | List to Sale | Price per Sq Ft | Prior Sale |
|---|---|---|---|---|---|
| 11/08/2025 11/08/25 | Price Changed | $1,045,000 | -5.0% | $461 / Sq Ft | |
| 10/23/2025 10/23/25 | For Sale | $1,100,000 | +22.2% | $486 / Sq Ft | |
| 10/18/2021 10/18/21 | Sold | $900,000 | -9.5% | $406 / Sq Ft | View Prior Sale |
| 09/11/2021 09/11/21 | Pending | -- | -- | -- | |
| 08/11/2021 08/11/21 | For Sale | $995,000 | -- | $449 / Sq Ft |
Purchase History
| Date | Type | Sale Price | Title Company |
|---|---|---|---|
| Warranty Deed | $900,000 | Wfg Title |
Mortgage History
| Date | Status | Loan Amount | Loan Type |
|---|---|---|---|
| Open | $548,250 | New Conventional |
Source: Regional Multiple Listing Service (RMLS)
MLS Number: 254540376
APN: R569408
- 3312 SW 1st Ave
- 204 SW Woods St Unit 208
- 15 S Gibbs St
- 3516 SW 1st Ave
- 23 SW Pennoyer St
- 3515 SW Barbur Blvd Unit P1
- 3515 SW Barbur Blvd Unit N3
- 3515 SW Barbur Blvd Unit S2
- 3515 SW Barbur Blvd Unit Y2
- 010 S Porter St
- 3312 S Corbett Ave
- 3204 S Kelly Ave
- 3204 S Kelly Ave Unit A&B
- 3614 S Corbett Ave
- 3519 S Kelly Ave
- 3531 S Kelly Ave
- 245 SW Meade St Unit M1
- 25 SW Abernethy St
- 3907 SW View Point Terrace
- 3840 S Water Ave
- 3405 SW Barbur Blvd Unit B
- 3029 S Water Ave Unit ID1309888P
- 2926 SW 4th Ave
- 131 SW Hooker St Unit 131
- 3610 S Kelly Ave
- 2615 S Water Ave
- 3155 S Moody Ave
- 3883 S Moody Ave
- 650 S Gaines St
- 3440 SW Us Veterans Hospital Rd
- 3323 SW US Veterans Hospital Rd Unit 3323
- 3833 SW Bond Ave
- 3601 S River Pkwy Unit 1606
- 3601 S River Pkwy Unit 433
- 2309 SW 1st Ave
- 3010 SW 10th Ave
- 3720 SW Bond Ave
- 3570 S River Pkwy
- 1001 SW Woods St Unit 8
- 3850 S Bond Ave
