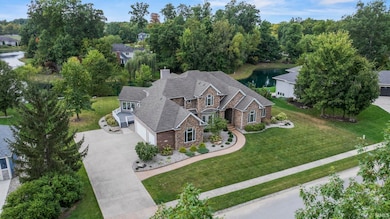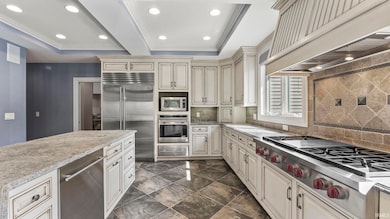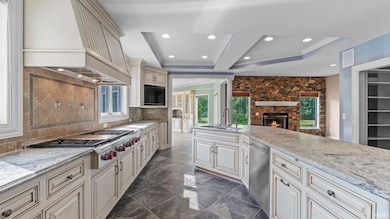
3328 Tarrant Springs Trail Fort Wayne, IN 46804
Aboite NeighborhoodEstimated payment $5,775/month
Highlights
- Very Popular Property
- Primary Bedroom Suite
- Wolf Appliances
- Summit Middle School Rated A-
- Waterfront
- Fireplace in Bedroom
About This Home
Stunning, quality-built, one-owner home located in Aboite township, minutes from everything. An extensive remodel completed in 2009 included updates to the floor plan (repartitioned), the installation of a gorgeous gourmet kitchen, Wolf & Sub-Zero appliances, and Italian floor tile. Improvements within the past 5 years include furnace, AC, water heater, interior decor/paint, flooring, and refinished hardwood floors. Meticulously maintained, move-in ready. Pre-listing home inspection completed for your peace of mind. Wonderful interior trim package, three fireplaces, executive office, climate-controlled wine tasting room, theatre room, billiards room, heated garage, and backup generator. You must walk through to truly appreciate all the amenities. Fantastic water views, level lot, ideal for outdoor entertainment or future pool. Professionally designed landscaping and exterior lighting enhance the setting and create an inviting evening ambiance. This rare offering combines premier craftsmanship, a highly sought-after location, and an elevated lifestyle for you and your guests to enjoy!
Listing Agent
Morken Real Estate Services, Inc. Brokerage Phone: 260-303-7777 Listed on: 10/24/2025
Home Details
Home Type
- Single Family
Est. Annual Taxes
- $8,186
Year Built
- Built in 2002
Lot Details
- 0.51 Acre Lot
- Lot Dimensions are 146x151
- Waterfront
- Landscaped
- Level Lot
- Property is zoned R1
HOA Fees
- $71 Monthly HOA Fees
Parking
- 3 Car Attached Garage
- Heated Garage
- Garage Door Opener
- Driveway
Home Design
- Contemporary Architecture
- Brick Exterior Construction
- Poured Concrete
- Shingle Roof
- Stone Exterior Construction
- Vinyl Construction Material
Interior Spaces
- 2-Story Property
- Built-In Features
- Bar
- Crown Molding
- Tray Ceiling
- Ceiling Fan
- Gas Log Fireplace
- Entrance Foyer
- Living Room with Fireplace
- Dining Room with Fireplace
- 3 Fireplaces
- Formal Dining Room
- Water Views
Kitchen
- Walk-In Pantry
- Wolf Appliances
- Kitchen Island
- Solid Surface Countertops
- Utility Sink
- Disposal
Flooring
- Wood
- Carpet
- Radiant Floor
- Tile
Bedrooms and Bathrooms
- 4 Bedrooms
- Fireplace in Bedroom
- Primary Bedroom Suite
- Walk-In Closet
- Double Vanity
- Bathtub With Separate Shower Stall
- Garden Bath
Laundry
- Laundry on main level
- Washer and Gas Dryer Hookup
Partially Finished Basement
- 1 Bathroom in Basement
- Crawl Space
- Natural lighting in basement
Home Security
- Home Security System
- Fire and Smoke Detector
Outdoor Features
- Lake, Pond or Stream
- Covered Patio or Porch
Location
- Suburban Location
Schools
- Haverhill Elementary School
- Summit Middle School
- Homestead High School
Utilities
- Forced Air Heating and Cooling System
- High-Efficiency Furnace
- Heating System Uses Gas
- Whole House Permanent Generator
Community Details
- Waterside Woods Subdivision
Listing and Financial Details
- Assessor Parcel Number 02-11-13-154-012.000-075
- Seller Concessions Not Offered
Map
Home Values in the Area
Average Home Value in this Area
Tax History
| Year | Tax Paid | Tax Assessment Tax Assessment Total Assessment is a certain percentage of the fair market value that is determined by local assessors to be the total taxable value of land and additions on the property. | Land | Improvement |
|---|---|---|---|---|
| 2024 | $8,089 | $755,100 | $105,100 | $650,000 |
| 2023 | $8,089 | $747,500 | $64,800 | $682,700 |
| 2022 | $7,879 | $721,300 | $64,800 | $656,500 |
| 2021 | $6,494 | $615,200 | $64,800 | $550,400 |
| 2020 | $6,342 | $598,800 | $64,800 | $534,000 |
| 2019 | $5,878 | $553,300 | $64,800 | $488,500 |
| 2018 | $5,459 | $512,900 | $64,800 | $448,100 |
| 2017 | $5,046 | $472,600 | $64,800 | $407,800 |
| 2016 | $5,252 | $489,600 | $64,800 | $424,800 |
| 2014 | $4,889 | $459,000 | $64,800 | $394,200 |
| 2013 | $4,875 | $455,000 | $64,800 | $390,200 |
Property History
| Date | Event | Price | List to Sale | Price per Sq Ft |
|---|---|---|---|---|
| 10/24/2025 10/24/25 | For Sale | $959,500 | -- | $164 / Sq Ft |
Purchase History
| Date | Type | Sale Price | Title Company |
|---|---|---|---|
| Corporate Deed | -- | Commonwealth/Dreibelbiss Tit | |
| Corporate Deed | -- | -- |
Mortgage History
| Date | Status | Loan Amount | Loan Type |
|---|---|---|---|
| Previous Owner | $392,000 | Credit Line Revolving |
About the Listing Agent
Daniel's Other Listings
Source: Indiana Regional MLS
MLS Number: 202543341
APN: 02-11-13-154-012.000-075
- 7609 Billingsley Woods Dr
- 2921 Hedgerow Pass
- 2921 Elmwood Ct
- 2928 Wood Knoll Ln
- 3910 Dicke Rd
- 7610 Irwin Pines Ct
- 7818 Morning Gate Ct
- 6728 Covington Creek Trail
- 3711 Stone Creek Run
- 8280 Catberry Trail
- 204 Beaksedge Way Unit 110
- 6806 Covington Creek Trail
- 6603 Quail Ridge Ln
- 4417 Octagon Square
- 3836 Highland Dr
- 7730 Inverness Glens Dr
- 2831 Settlement Creek Run
- 8230 Waterscape Dr
- 1842 Glenlivet Ct
- 4011 Thornbury Place
- 3015 Hedgerow Pass
- 7102 Woodhue Ln
- 4499 Coventry Pkwy
- 8075 Preston Pointe Dr
- 5495 Coventry Ln
- 8045 Oriole Ave
- 7051 Pointe Inverness Way
- 1111 Fox Hound Way
- 6037 Ullyot Dr
- 5810 Meadows Dr
- 8309 W Jefferson Blvd
- 8427 Burnt Ember Place
- 311 Blake Dr
- 6101 Cornwallis Dr
- 115 Blue Cliff Place
- 8611 Springberry Dr
- 9930 Valley Vista Place
- 2034 Ardmore Ave
- 1070 Pleasant Hill Place
- 7214 Hickory Creek Dr






