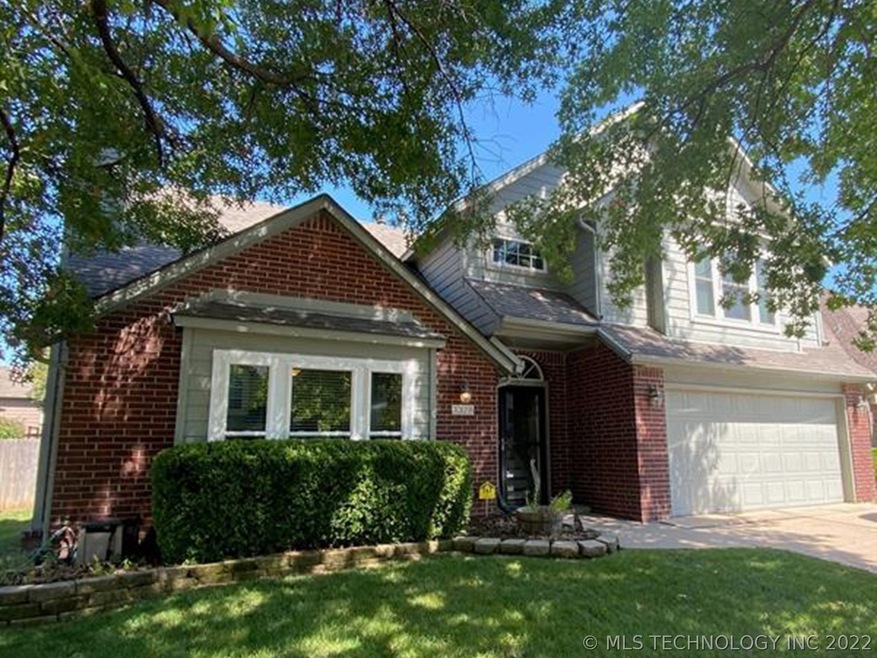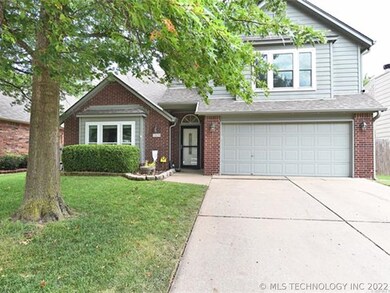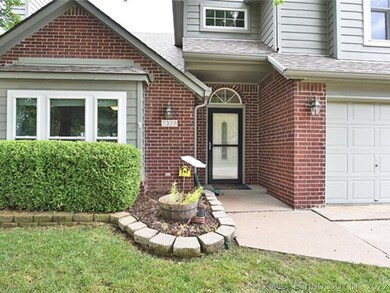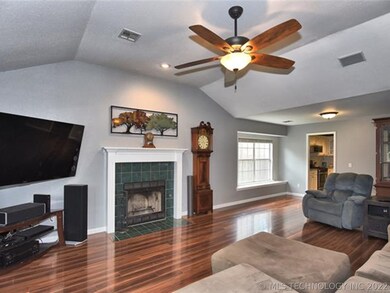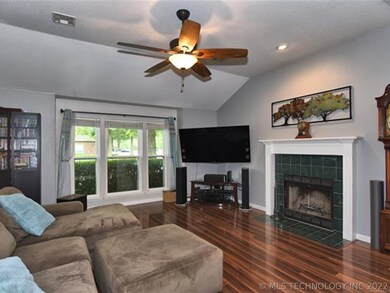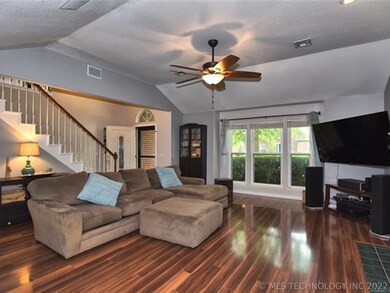
3328 W Freeport St Broken Arrow, OK 74012
Country Aire Estates NeighborhoodHighlights
- 0.18 Acre Lot
- Mature Trees
- Vaulted Ceiling
- Union High School Freshman Academy Rated A
- Deck
- Outdoor Fireplace
About This Home
As of October 2020Great neighborhood. Good sized rooms. This home features new storm doors on front and back, Granite counter tops throughout, custom walk-in 2 head shower, new (2020) composite deck, New H/C up and down stairs, new windows in master, living, and bedroom upstairs. New tile in kitchen, MBath, and upstairs bath. New wood flrs in main room. Kitchen with plenty of storage and counterspace with lg pantry, Master down and 3 bds and bonus up. Privacy fence. Covered patio.
Home Details
Home Type
- Single Family
Est. Annual Taxes
- $2,604
Year Built
- Built in 1995
Lot Details
- 8,027 Sq Ft Lot
- Southeast Facing Home
- Dog Run
- Property is Fully Fenced
- Privacy Fence
- Mature Trees
HOA Fees
- $14 Monthly HOA Fees
Parking
- 2 Car Attached Garage
Home Design
- Brick Exterior Construction
- Slab Foundation
- Wood Frame Construction
- Wood Siding
Interior Spaces
- 2,410 Sq Ft Home
- 2-Story Property
- Wired For Data
- Vaulted Ceiling
- Ceiling Fan
- Wood Burning Fireplace
- Gas Log Fireplace
- Vinyl Clad Windows
- Insulated Windows
- Insulated Doors
- Washer and Electric Dryer Hookup
Kitchen
- Gas Oven
- Stove
- Range
- Microwave
- Plumbed For Ice Maker
- Dishwasher
- Granite Countertops
- Disposal
Flooring
- Carpet
- Laminate
- Tile
Bedrooms and Bathrooms
- 4 Bedrooms
Home Security
- Security System Leased
- Storm Doors
- Fire and Smoke Detector
Eco-Friendly Details
- Energy-Efficient Windows
- Energy-Efficient Insulation
- Energy-Efficient Doors
- Ventilation
Outdoor Features
- Deck
- Covered patio or porch
- Outdoor Fireplace
- Fire Pit
- Exterior Lighting
- Rain Gutters
Schools
- Peters Elementary School
- Union High School
Utilities
- Zoned Heating and Cooling
- Multiple Heating Units
- Heating System Uses Gas
- Programmable Thermostat
- Gas Water Heater
- High Speed Internet
- Phone Available
- Cable TV Available
Community Details
Overview
- Stone Mill Subdivision
Recreation
- Park
Ownership History
Purchase Details
Home Financials for this Owner
Home Financials are based on the most recent Mortgage that was taken out on this home.Purchase Details
Purchase Details
Home Financials for this Owner
Home Financials are based on the most recent Mortgage that was taken out on this home.Purchase Details
Purchase Details
Home Financials for this Owner
Home Financials are based on the most recent Mortgage that was taken out on this home.Purchase Details
Home Financials for this Owner
Home Financials are based on the most recent Mortgage that was taken out on this home.Purchase Details
Purchase Details
Map
Similar Homes in Broken Arrow, OK
Home Values in the Area
Average Home Value in this Area
Purchase History
| Date | Type | Sale Price | Title Company |
|---|---|---|---|
| Warranty Deed | $227,000 | Colonial Title Inc | |
| Interfamily Deed Transfer | -- | None Available | |
| Special Warranty Deed | $149,900 | Oklahoma Reo Closing & Title | |
| Sheriffs Deed | -- | None Available | |
| Joint Tenancy Deed | $178,500 | Apex Title & Closing Svc Llc | |
| Interfamily Deed Transfer | -- | Firstitle & Abstract Svcs In | |
| Deed | $121,500 | -- | |
| Deed | $23,500 | -- |
Mortgage History
| Date | Status | Loan Amount | Loan Type |
|---|---|---|---|
| Open | $235,172 | VA | |
| Previous Owner | $164,525 | New Conventional | |
| Previous Owner | $160,650 | Purchase Money Mortgage | |
| Previous Owner | $82,880 | Credit Line Revolving | |
| Previous Owner | $108,000 | Purchase Money Mortgage |
Property History
| Date | Event | Price | Change | Sq Ft Price |
|---|---|---|---|---|
| 10/16/2020 10/16/20 | Sold | $227,000 | +0.9% | $94 / Sq Ft |
| 08/28/2020 08/28/20 | Pending | -- | -- | -- |
| 08/28/2020 08/28/20 | For Sale | $224,900 | +28.5% | $93 / Sq Ft |
| 09/23/2014 09/23/14 | Sold | $175,000 | -2.8% | $73 / Sq Ft |
| 06/04/2014 06/04/14 | Pending | -- | -- | -- |
| 06/04/2014 06/04/14 | For Sale | $180,000 | +20.1% | $75 / Sq Ft |
| 03/27/2012 03/27/12 | Sold | $149,900 | 0.0% | $62 / Sq Ft |
| 02/17/2012 02/17/12 | Pending | -- | -- | -- |
| 02/17/2012 02/17/12 | For Sale | $149,900 | -- | $62 / Sq Ft |
Tax History
| Year | Tax Paid | Tax Assessment Tax Assessment Total Assessment is a certain percentage of the fair market value that is determined by local assessors to be the total taxable value of land and additions on the property. | Land | Improvement |
|---|---|---|---|---|
| 2024 | $3,384 | $27,530 | $3,112 | $24,418 |
| 2023 | $3,384 | $26,219 | $2,853 | $23,366 |
| 2022 | $3,249 | $24,970 | $3,521 | $21,449 |
| 2021 | $3,260 | $24,970 | $3,521 | $21,449 |
| 2020 | $2,608 | $19,847 | $3,352 | $16,495 |
| 2019 | $2,604 | $19,847 | $3,352 | $16,495 |
| 2018 | $2,596 | $19,847 | $3,352 | $16,495 |
| 2017 | $2,574 | $20,422 | $3,449 | $16,973 |
| 2016 | $2,463 | $19,828 | $3,399 | $16,429 |
| 2015 | $2,388 | $19,250 | $3,300 | $15,950 |
| 2014 | $2,605 | $20,020 | $3,300 | $16,720 |
Source: MLS Technology
MLS Number: 2031174
APN: 83818-84-09-25380
- 704 N Nyssa Ave
- 3716 W Freeport St
- 3708 W Detroit St
- 3000 W Detroit St
- 3740 W Freeport St
- 3001 W Broadway St
- 3101 W Norman Cir
- 108 S Joshua Ave
- 3200 W Lansing St
- 2909 W Norman St
- 2601 W Hartford St
- 4208 W Freeport St
- 3813 W Dallas St
- 408 S Indianwood Ave
- 601 N Dogwood Ave
- 3900 W Kenosha St
- 2708 W Oakland St
- 2716 W Madison St
- 1323 N Umbrella Ave
- 2701 W Madison St
