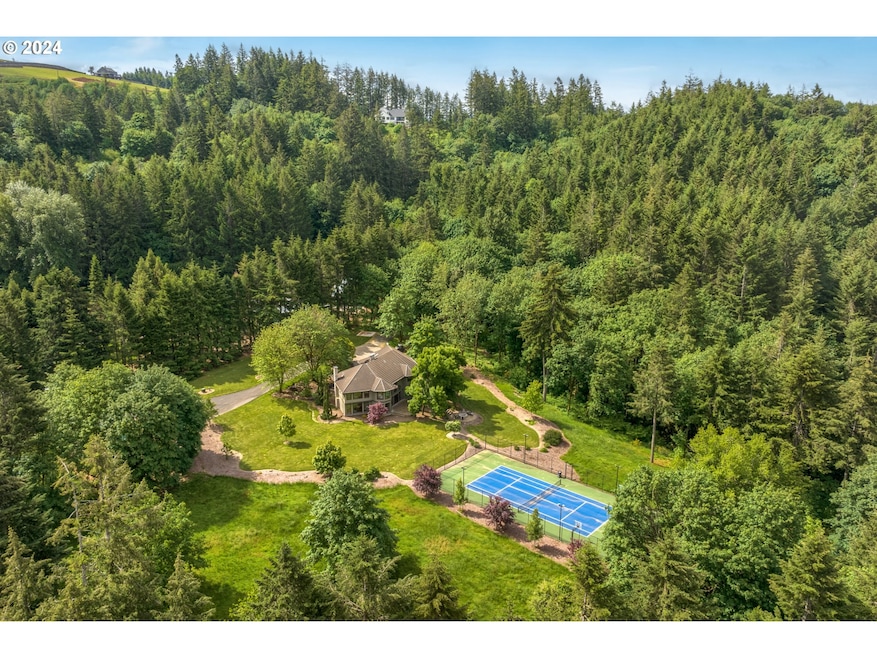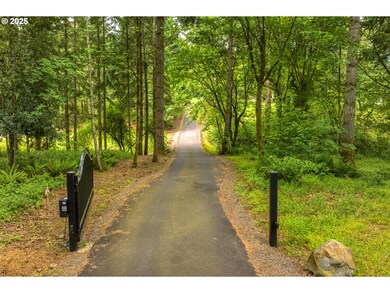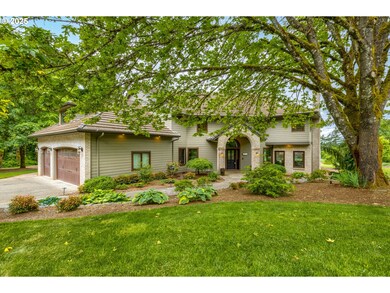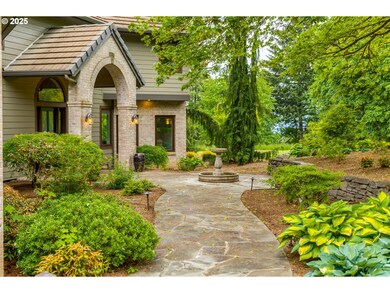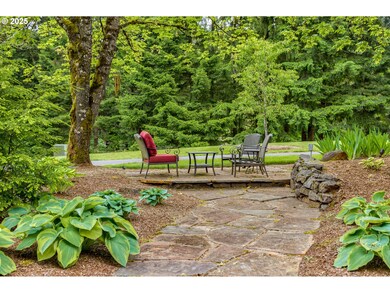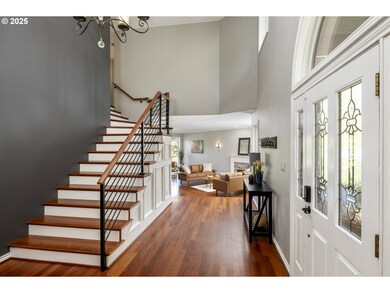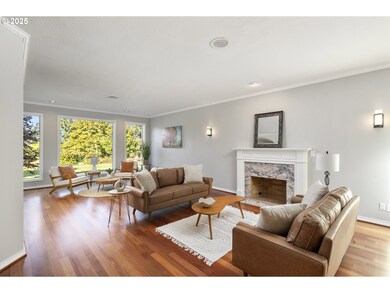33280 NE Haugen Rd Newberg, OR 97132
Estimated payment $10,551/month
Highlights
- Tennis Courts
- RV Access or Parking
- Built-In Refrigerator
- Spa
- View of Trees or Woods
- 22.5 Acre Lot
About This Home
Nestled on 22.5 serene, wooded acres, this exquisite luxury home seamlessly blends modern sophistication with nature's tranquility. With 5 bedrooms and 4 bathrooms, this 4,149 sq ft residence has been meticulously upgraded to cater to the most discerning tastes. The newly remodeled kitchen is a culinary dream, featuring White Oak cabinetry, a hidden walk-in pantry, paneled dishwasher, soft-close cabinets, Fulgor Milano Range, SubZero fridge, ceramic tile floors, pot filler, wine fridge, quartz countertops, marble backsplash, and floating shelves. The main level is adorned with rich mahogany hardwoods, exuding warmth and elegance. A true retreat, the primary bedroom suite offers a cozy seating area, smart blinds, and a luxurious bathroom with a walk-in shower, soaking tub, skylight, double sinks, and a walk-in closet with a custom White Oak closet system. The expansive grounds include a fire pit for evening gatherings, a private tennis court, and an approximate 20' x 30' shop with 220V power supply. The paved driveway ensures easy and comfortable access to this magnificent property. Modern upgrades include updated exterior siding with durable HardiePlank and wood-framed Pella brand windows throughout the home. Additional highlights of the property include a central vacuum system and an elegant staircase with wrought iron railing. No detail has been overlooked in this recently upgraded home, ensuring it is move-in ready for a new family to create lasting memories. Embrace the luxury, comfort, and serenity of this exceptional property. Don't miss the opportunity to make this dream home your own. Contact us today for a private tour!
Home Details
Home Type
- Single Family
Est. Annual Taxes
- $12,763
Year Built
- Built in 1993
Lot Details
- 22.5 Acre Lot
- Gated Home
- Gentle Sloping Lot
- Sprinkler System
- Wooded Lot
- Landscaped with Trees
- Private Yard
- Property is zoned EF20
Parking
- 3 Car Attached Garage
- Garage on Main Level
- Workshop in Garage
- Garage Door Opener
- Driveway
- RV Access or Parking
Property Views
- Woods
- Territorial
Home Design
- Traditional Architecture
- Brick Exterior Construction
- Tile Roof
- Lap Siding
- Cement Siding
Interior Spaces
- 4,149 Sq Ft Home
- 2-Story Property
- Central Vacuum
- Sound System
- Built-In Features
- Wainscoting
- Vaulted Ceiling
- Ceiling Fan
- Skylights
- 2 Fireplaces
- Wood Burning Fireplace
- Wood Frame Window
- Family Room
- Living Room
- Dining Room
- First Floor Utility Room
- Laundry Room
- Crawl Space
Kitchen
- Walk-In Pantry
- Free-Standing Range
- Range Hood
- Microwave
- Built-In Refrigerator
- Dishwasher
- Wine Cooler
- Stainless Steel Appliances
- Kitchen Island
- Quartz Countertops
- Tile Countertops
- Pot Filler
Flooring
- Engineered Wood
- Wall to Wall Carpet
- Marble
- Tile
Bedrooms and Bathrooms
- 5 Bedrooms
- Primary Bedroom on Main
- Soaking Tub
Home Security
- Security System Owned
- Security Gate
Accessible Home Design
- Accessibility Features
Outdoor Features
- Spa
- Tennis Courts
- Patio
- Outdoor Water Feature
- Fire Pit
- Separate Outdoor Workshop
- Porch
Schools
- Mabel Rush Elementary School
- Mountain View Middle School
- Newberg High School
Utilities
- Cooling Available
- Forced Air Heating System
- Heat Pump System
- Well
- Electric Water Heater
- Septic Tank
Community Details
- No Home Owners Association
Listing and Financial Details
- Assessor Parcel Number 473525
Map
Home Values in the Area
Average Home Value in this Area
Tax History
| Year | Tax Paid | Tax Assessment Tax Assessment Total Assessment is a certain percentage of the fair market value that is determined by local assessors to be the total taxable value of land and additions on the property. | Land | Improvement |
|---|---|---|---|---|
| 2025 | $13,209 | $1,011,247 | -- | -- |
| 2024 | $12,763 | $981,793 | -- | -- |
| 2023 | $12,393 | $953,197 | $0 | $0 |
| 2022 | $12,145 | $925,434 | $0 | $0 |
| 2021 | $11,895 | $898,480 | $0 | $0 |
| 2020 | $10,163 | $852,591 | $0 | $0 |
| 2019 | $10,764 | $872,311 | $0 | $0 |
| 2018 | $11,084 | $846,904 | $0 | $0 |
| 2017 | $11,109 | $846,904 | $0 | $0 |
| 2016 | $10,910 | $822,237 | $0 | $0 |
| 2015 | $10,552 | $798,290 | $0 | $0 |
| 2014 | $9,707 | $775,040 | $0 | $0 |
Property History
| Date | Event | Price | List to Sale | Price per Sq Ft |
|---|---|---|---|---|
| 11/14/2025 11/14/25 | Price Changed | $1,800,000 | -9.5% | $434 / Sq Ft |
| 08/05/2025 08/05/25 | Price Changed | $1,990,000 | -13.3% | $480 / Sq Ft |
| 06/13/2025 06/13/25 | Price Changed | $2,295,000 | 0.0% | $553 / Sq Ft |
| 06/13/2025 06/13/25 | For Sale | $2,295,000 | -4.2% | $553 / Sq Ft |
| 03/10/2025 03/10/25 | Pending | -- | -- | -- |
| 01/28/2025 01/28/25 | For Sale | $2,395,000 | 0.0% | $577 / Sq Ft |
| 01/16/2025 01/16/25 | Pending | -- | -- | -- |
| 06/20/2024 06/20/24 | For Sale | $2,395,000 | -- | $577 / Sq Ft |
Purchase History
| Date | Type | Sale Price | Title Company |
|---|---|---|---|
| Interfamily Deed Transfer | -- | First American Title |
Source: Regional Multiple Listing Service (RMLS)
MLS Number: 24246163
APN: 473525
- 0 NE Old Parrett Mountain Rd Unit 24313326
- 0 NE Old Parrett Mountain Rd Unit 2 427205817
- 32230 NE Old Parrett Mountain Rd
- 11925 NE Lauren Ln
- 21501 SW Nicholas View Dr
- 31339 NE Corral Creek Rd
- 32047 NE Corral Creek Rd
- 32520 NE Corral Creek Rd
- 30295 N Highway 99w
- 10905 NE Renne Rd
- 30575 NE Fernwood Rd
- 5271 Wedgewood Loop
- 187 Fairway St
- 15299 NE Quarry Rd
- 138 Link Ct Unit 1
- 180 the Greens Ave
- 14550 NE Spring Creek Ln
- 4925 Masters Dr
- 4509 NE Blue Heron Ct
- 4907 Masters Dr
- 4001 E Jory St
- 3300 Vittoria Way
- 1306 N Springbrook Rd
- 2700 Haworth Ave
- 2205-2401 E 2nd St
- 467 Whitney Dr
- 634 Villa Rd
- 1200 E 6th St
- 1103 N Meridian St
- 1109 S River St
- 17855 SW Mandel Ln
- 401 S Main St
- 401 S Main St
- 401 S Main St
- 304 W Illinois St
- 607 W 1st St
- 17634 SW Devonshire Way
- 21759 SW Cedar Brook Way
- 16100 SW Century Dr
- 20654 SW Sun Drop Place
